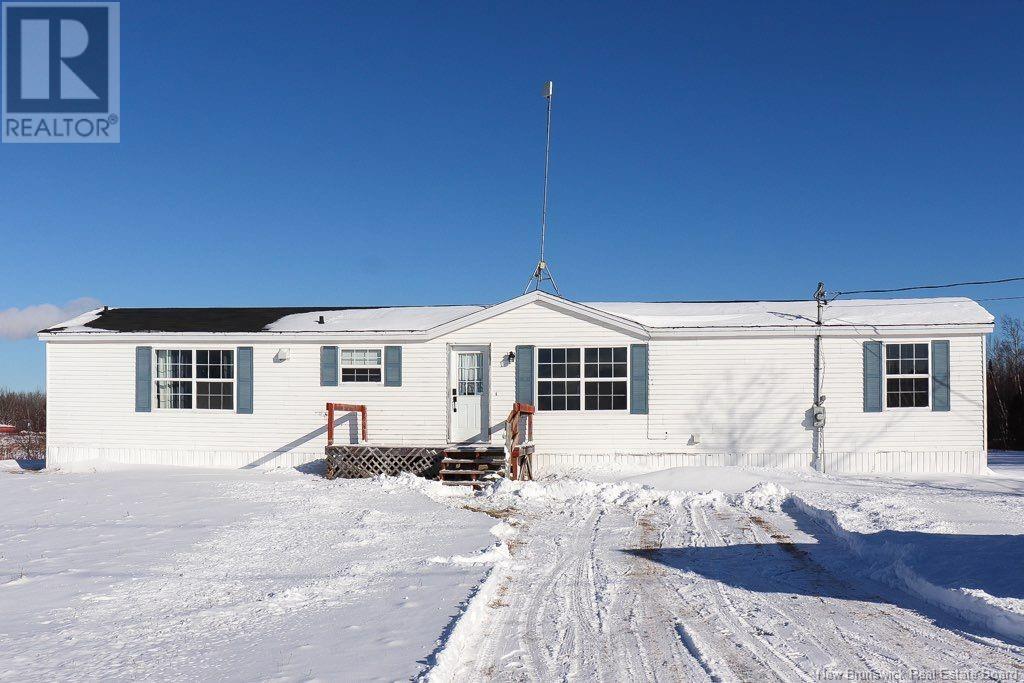2 Bedroom
2 Bathroom
1072 sqft
Mobile Home
Heat Pump
Baseboard Heaters, Heat Pump
Acreage
Partially Landscaped
$152,000
1.63 Acre cleared and treed, 2 parcels property. As you walk into the well lit Kitchen/dining room, You will find appliances (Dish washer, Fridge, Freezer, microwave built in oven and flat top stove) included. The dining area has a charming, modern feeling ambiance with a calming view of nature and sunsets through the sliding patio doors to the back deck. The back yard has a newly built fence to keep the kids and pets in view. It is also ideal for a garden. The living room stays cozy with a heat pump and bright morning south facing sun light. Recently installed washer and dryer. 4 piece bathroom with a new bathroom fan located near the first spacious bedroom. The master bedroom has a 2 piece ensuite with a walk in closet! The home has been fitted with a separate pony panel for a generator hook up. A big water pressure tank for great water pressure. Air exchanger. Roof done in 2023. The baby barn is wired with electricity. Attention motor sport lovers!!!! Trail at the back of property links you to many miles of NB trails and crown land! Hunting and fishing paradise. Mid point to Miramichi world renowned fishing and Moncton shopping. 30 minutes to Kouchibouguac National Park hiking/bike trails, canoeing, kayaking and beaches. This property is attractive for a new build next to the mobile home. This is a two parcel deal! Country living with low property tax and mortgage! Call to book a visit soon. See all this property has to offer you. (id:19018)
Property Details
|
MLS® Number
|
NB111541 |
|
Property Type
|
Single Family |
|
Features
|
Treed, Balcony/deck/patio |
Building
|
BathroomTotal
|
2 |
|
BedroomsAboveGround
|
2 |
|
BedroomsTotal
|
2 |
|
ArchitecturalStyle
|
Mobile Home |
|
BasementType
|
None |
|
ConstructedDate
|
1993 |
|
CoolingType
|
Heat Pump |
|
ExteriorFinish
|
Vinyl |
|
FlooringType
|
Laminate, Vinyl |
|
HalfBathTotal
|
1 |
|
HeatingFuel
|
Electric |
|
HeatingType
|
Baseboard Heaters, Heat Pump |
|
SizeInterior
|
1072 Sqft |
|
TotalFinishedArea
|
1072 Sqft |
|
Type
|
House |
|
UtilityWater
|
Drilled Well, Well |
Land
|
AccessType
|
Year-round Access |
|
Acreage
|
Yes |
|
LandscapeFeatures
|
Partially Landscaped |
|
Sewer
|
Septic Field |
|
SizeIrregular
|
1.63 |
|
SizeTotal
|
1.63 Ac |
|
SizeTotalText
|
1.63 Ac |
Rooms
| Level |
Type |
Length |
Width |
Dimensions |
|
Main Level |
2pc Ensuite Bath |
|
|
15' x 5' |
|
Main Level |
Bedroom |
|
|
15' x 11'2'' |
|
Main Level |
Bedroom |
|
|
15'1'' x 15'0'' |
|
Main Level |
4pc Bathroom |
|
|
8'10'' x 4'11'' |
|
Main Level |
Living Room |
|
|
15' x 11'9'' |
|
Main Level |
Kitchen/dining Room |
|
|
15'1'' x 15'1'' |
https://www.realtor.ca/real-estate/27829199/9373-route-126-kent-junction




