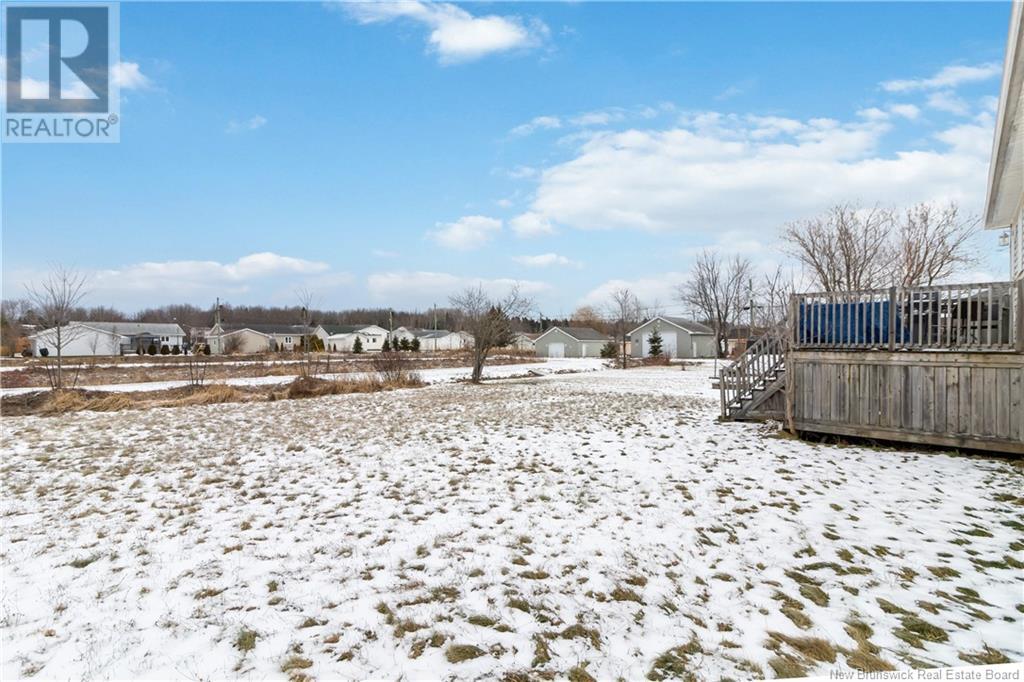5 Bedroom
2 Bathroom
1088 sqft
Baseboard Heaters
$434,900
** ATTENTION ALL INVESTORS ** Welcome to 195-197 Highlandview Road, a charming up-and-down duplex located in Moncton East. This well-maintained duplex offers a fantastic investment opportunity or an ideal setup for multi-generational living. The main floor unit has a spacious living room featuring hardwood floors and tons of natural light, leading seamlessly into an open-concept dining room and kitchen. This unit offers three comfortable bedrooms, a four-piece bathroom complete with a linen closet, and convenient access to a private laundry room located on the lower level. The lower level unit is accessible through a private side entrance, and welcomes you with a foyer featuring a laundry area and entrance closet. The open-concept kitchen, dining, and living room create a bright and inviting living space. With two generous sized bedrooms and a four-piece bathroom with a linen closet, this unit is perfectly designed for your needs. The property is level, beautifully landscaped, and offers a triple-wide driveway, providing ample parking for both units. Located in the desirable Lewisville area, this duplex is close to schools, shopping, and all amenities. Dont miss out on this versatile property. Book your private viewing today! (id:19018)
Property Details
|
MLS® Number
|
NB111409 |
|
Property Type
|
Single Family |
|
Features
|
Level Lot, Balcony/deck/patio |
Building
|
BathroomTotal
|
2 |
|
BedroomsAboveGround
|
3 |
|
BedroomsBelowGround
|
2 |
|
BedroomsTotal
|
5 |
|
ConstructedDate
|
2005 |
|
ExteriorFinish
|
Vinyl |
|
FlooringType
|
Ceramic, Laminate, Hardwood |
|
FoundationType
|
Concrete |
|
HeatingFuel
|
Electric |
|
HeatingType
|
Baseboard Heaters |
|
SizeInterior
|
1088 Sqft |
|
TotalFinishedArea
|
2132 Sqft |
|
Type
|
House |
|
UtilityWater
|
Municipal Water |
Land
|
AccessType
|
Year-round Access |
|
Acreage
|
No |
|
Sewer
|
Municipal Sewage System |
|
SizeIrregular
|
745 |
|
SizeTotal
|
745 M2 |
|
SizeTotalText
|
745 M2 |
Rooms
| Level |
Type |
Length |
Width |
Dimensions |
|
Basement |
Bedroom |
|
|
X |
|
Basement |
4pc Bathroom |
|
|
X |
|
Basement |
Primary Bedroom |
|
|
X |
|
Basement |
Living Room |
|
|
X |
|
Basement |
Kitchen/dining Room |
|
|
X |
|
Basement |
Laundry Room |
|
|
X |
|
Basement |
Laundry Room |
|
|
X |
|
Main Level |
Bedroom |
|
|
X |
|
Main Level |
Bedroom |
|
|
X |
|
Main Level |
4pc Bathroom |
|
|
X |
|
Main Level |
Primary Bedroom |
|
|
X |
|
Main Level |
Living Room |
|
|
X |
|
Main Level |
Kitchen |
|
|
X |
|
Main Level |
Dining Room |
|
|
X |
https://www.realtor.ca/real-estate/27827007/195-197-highlandview-road-moncton
















