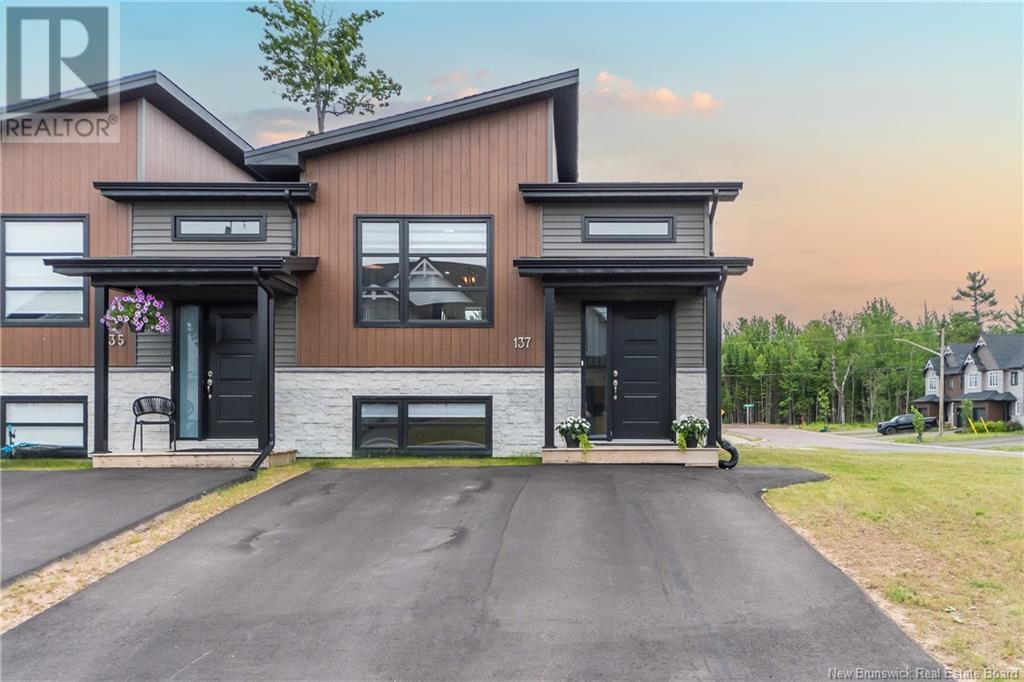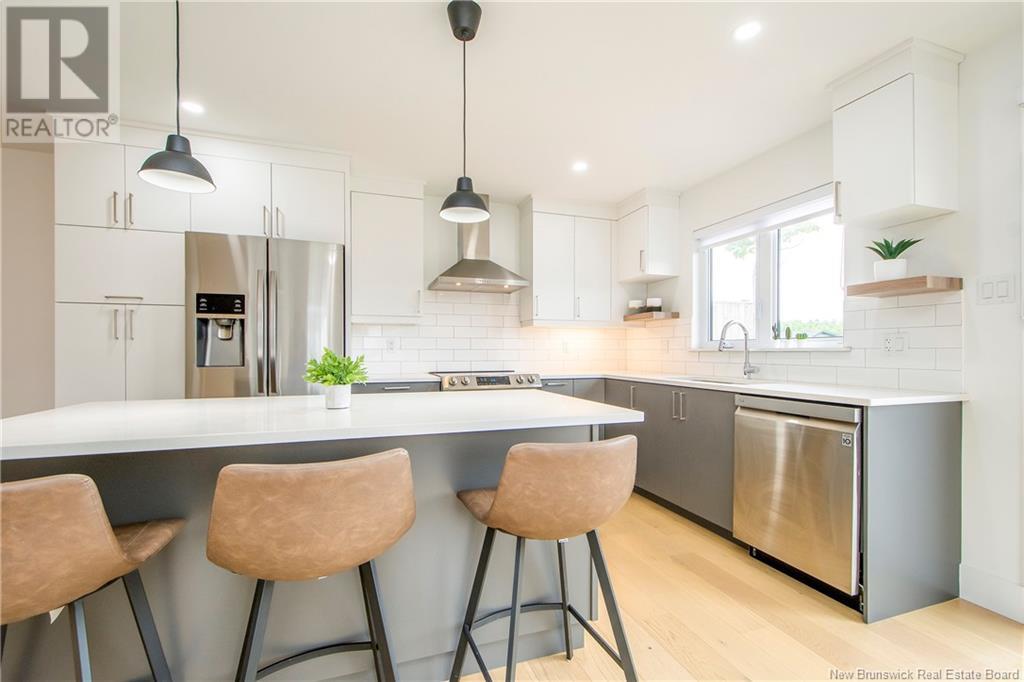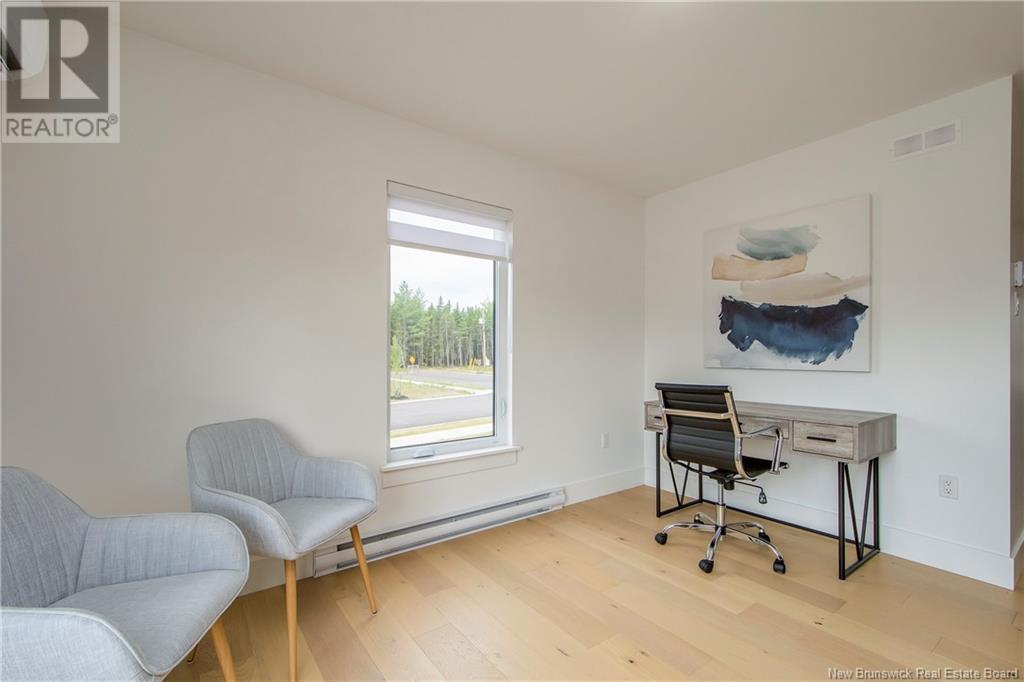137 Newcombe Drive Moncton, New Brunswick E1A 9V4
$349,900
GROVE HAMLET 2023 BUILD.... 137 Newcombe is an executive townhouse featuring quartz counters tops and great appointed island, upgraded kitchen with all the modern assemblies in the cabinetry, custom blinds throughout, stainless steel appliances. The main level shows a beautiful bright design with open concept living, extended spacious dining area with access to the patio. Featured wall in the living room with fireplace that adds ambiance and warmth in the winter months. Whether your hosting gatherings or enjoying family time this home is ideal. The lower level consists of primary bedroom & 2 generous sized additional bedrooms. The main bath in this home has double sinks and is sized for a family. If your looking for a GREAT FAMILY NEIGHBORHOOD, BEST SCHOOLS, WALKING, BIKING TRAILS and close to all amenities this property is a must to view. The extra large corner lot allows for extended outdoor living space. Paved double driveway. This property has been meticulously maintained. Book your private showing today. TAXES ARE NONOWNER OCCUPIED! (id:19018)
Open House
This property has open houses!
2:00 pm
Ends at:4:00 pm
Property Details
| MLS® Number | NB111437 |
| Property Type | Single Family |
| Features | Level Lot, Corner Site, Balcony/deck/patio |
Building
| BathroomTotal | 2 |
| BedroomsBelowGround | 2 |
| BedroomsTotal | 2 |
| ArchitecturalStyle | 2 Level |
| ConstructedDate | 2023 |
| CoolingType | Heat Pump, Air Exchanger |
| ExteriorFinish | Stone, Vinyl |
| FlooringType | Ceramic, Laminate |
| FoundationType | Concrete |
| HalfBathTotal | 1 |
| HeatingFuel | Electric |
| HeatingType | Baseboard Heaters, Heat Pump |
| SizeInterior | 690 Sqft |
| TotalFinishedArea | 1339 Sqft |
| Type | House |
| UtilityWater | Municipal Water |
Land
| AccessType | Year-round Access |
| Acreage | No |
| LandscapeFeatures | Landscaped |
| Sewer | Municipal Sewage System |
| SizeIrregular | 569.5 |
| SizeTotal | 569.5 M2 |
| SizeTotalText | 569.5 M2 |
Rooms
| Level | Type | Length | Width | Dimensions |
|---|---|---|---|---|
| Basement | Primary Bedroom | 11'7'' x 14'4'' | ||
| Basement | Bedroom | 9'1'' x 11'0'' | ||
| Basement | Bedroom | 9'2'' x 11'1'' | ||
| Basement | 5pc Bathroom | 9'5'' x 7'1'' | ||
| Main Level | Office | 6'1'' x 12'6'' | ||
| Main Level | Dining Room | 12'4'' x 7'7'' | ||
| Main Level | Living Room | 12'4'' x 13'7'' | ||
| Main Level | 2pc Bathroom | 6'7'' x 5'8'' |
https://www.realtor.ca/real-estate/27824784/137-newcombe-drive-moncton
Interested?
Contact us for more information












































