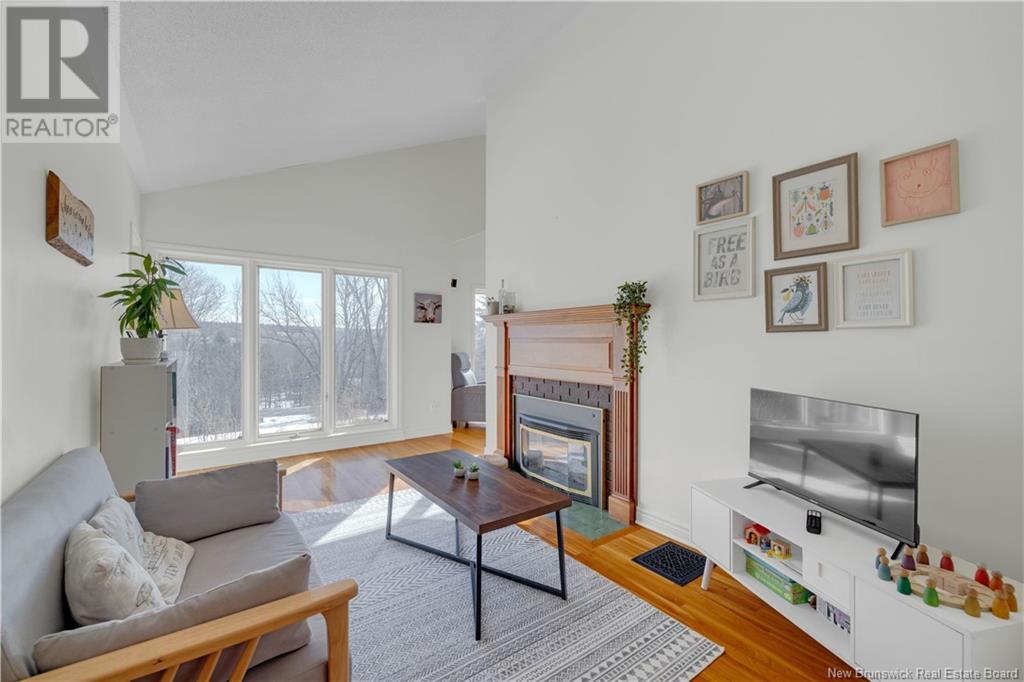4 Bedroom
3 Bathroom
1930 sqft
Fireplace
Heat Pump
Heat Pump, Radiant Heat, Stove
Acreage
Landscaped
$599,900
This stunning ranch-style home, is perfectly nestled on a private 3.13+/-acre lot with almost 2000 sq ft on the main level. From the moment you arrive, youll be impressed with the immaculate grounds, executive home & detached 2-car garage with loft for a home office/business or creative space. The covered columned entrance invites you to relax & take in the natural beauty of the surroundings. Step inside to a spacious foyer opening into a light-filled living room featuring a floor-to-ceiling brick fireplace, that exudes warmth & character. Adjacent to the living room, youll find a versatile den/fireplace, as well as a tranquil sun-room, ideal for enjoying your morning coffee. The thoughtfully designed kitchen with built-in appliances seamlessly connects to the dining room, creating a perfect space for entertaining. The main level also boasts a primary bedroom with en-suite, two additional bedrooms, & a full bathroom, providing ample accommodations for your family & guests. The lower level expands the homes functionality, offering a spacious family/rec room, bedroom (window is not egress), bathroom, laundry, exercise room & storage room large enough for projects or hobbies. Whether youre hosting gatherings or savoring the peace & tranquility of your surroundings, this home offers the perfect balance of elegance, comfort, and practicality. Escape the hustle & bustle & immerse yourself in the serene beauty of nature, all while enjoying the convenience of modern living. (id:19018)
Property Details
|
MLS® Number
|
NB111103 |
|
Property Type
|
Single Family |
|
EquipmentType
|
Propane Tank, Water Heater |
|
Features
|
Treed, Sloping, Balcony/deck/patio |
|
RentalEquipmentType
|
Propane Tank, Water Heater |
|
Structure
|
Shed |
Building
|
BathroomTotal
|
3 |
|
BedroomsAboveGround
|
3 |
|
BedroomsBelowGround
|
1 |
|
BedroomsTotal
|
4 |
|
BasementDevelopment
|
Finished |
|
BasementType
|
Full (finished) |
|
ConstructedDate
|
1988 |
|
CoolingType
|
Heat Pump |
|
ExteriorFinish
|
Brick, Wood |
|
FireplaceFuel
|
Gas |
|
FireplacePresent
|
Yes |
|
FireplaceType
|
Unknown |
|
FlooringType
|
Carpeted, Ceramic, Wood |
|
FoundationType
|
Concrete |
|
HeatingFuel
|
Electric, Propane, Wood, Natural Gas |
|
HeatingType
|
Heat Pump, Radiant Heat, Stove |
|
SizeInterior
|
1930 Sqft |
|
TotalFinishedArea
|
3860 Sqft |
|
Type
|
House |
|
UtilityWater
|
Drilled Well, Well |
Parking
Land
|
AccessType
|
Year-round Access |
|
Acreage
|
Yes |
|
LandscapeFeatures
|
Landscaped |
|
Sewer
|
Septic System |
|
SizeIrregular
|
3.13 |
|
SizeTotal
|
3.13 Ac |
|
SizeTotalText
|
3.13 Ac |
Rooms
| Level |
Type |
Length |
Width |
Dimensions |
|
Basement |
Storage |
|
|
18'5'' x 6'10'' |
|
Basement |
Workshop |
|
|
14'5'' x 26'2'' |
|
Basement |
3pc Bathroom |
|
|
12'4'' x 6'8'' |
|
Basement |
Bedroom |
|
|
13'4'' x 10'10'' |
|
Basement |
Laundry Room |
|
|
17'11'' x 15'2'' |
|
Basement |
Family Room |
|
|
30'8'' x 14'9'' |
|
Main Level |
Foyer |
|
|
15'0'' x 14'0'' |
|
Main Level |
3pc Bathroom |
|
|
X |
|
Main Level |
Bedroom |
|
|
7'10'' x 5'10'' |
|
Main Level |
Bedroom |
|
|
12'7'' x 11'4'' |
|
Main Level |
3pc Ensuite Bath |
|
|
X |
|
Main Level |
Primary Bedroom |
|
|
14'11'' x 11'6'' |
|
Main Level |
Mud Room |
|
|
9'6'' x 7'8'' |
|
Main Level |
Office |
|
|
8'11'' x 5'11'' |
|
Main Level |
Sunroom |
|
|
11'1'' x 9'2'' |
|
Main Level |
Living Room |
|
|
18'6'' x 15'6'' |
|
Main Level |
Dining Room |
|
|
8'0'' x 14'0'' |
|
Main Level |
Kitchen |
|
|
9'4'' x 8'10'' |
https://www.realtor.ca/real-estate/27820042/1623-main-street-hampton


















































