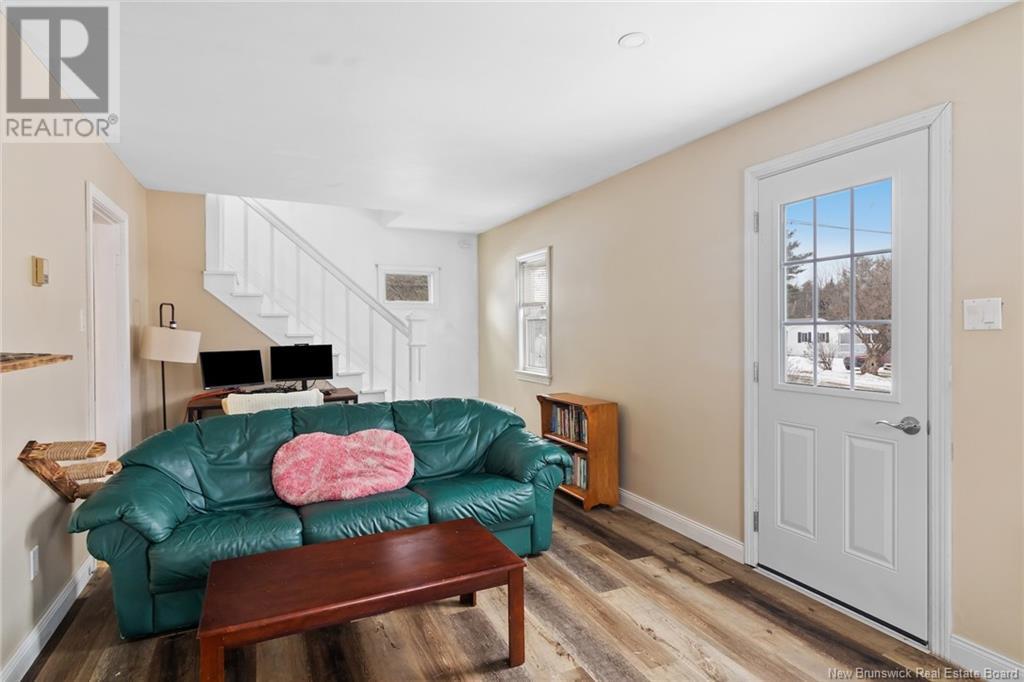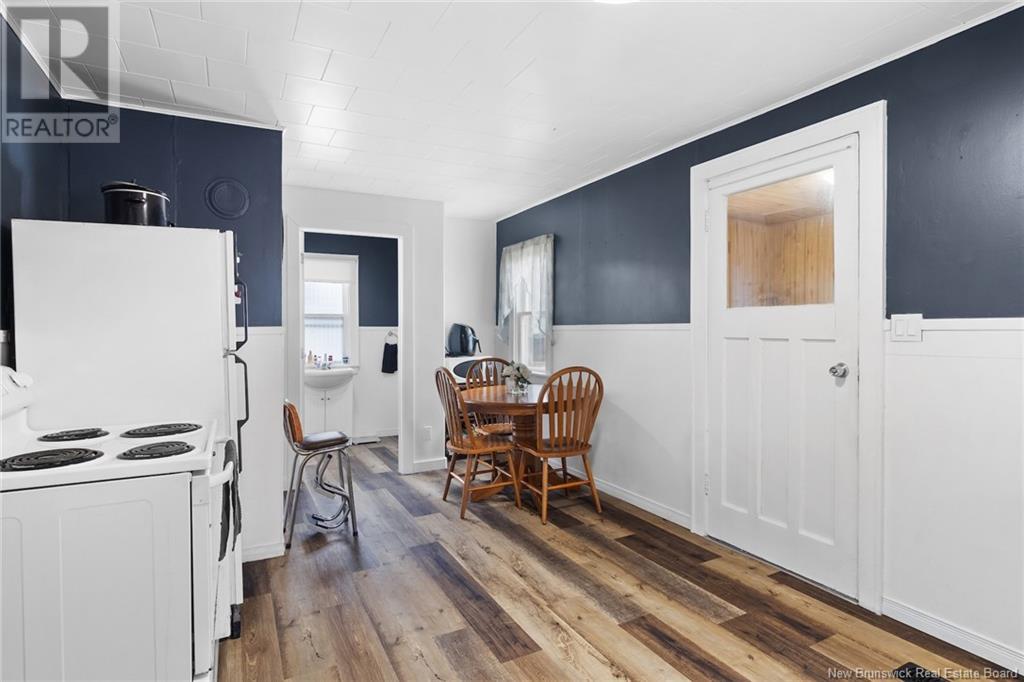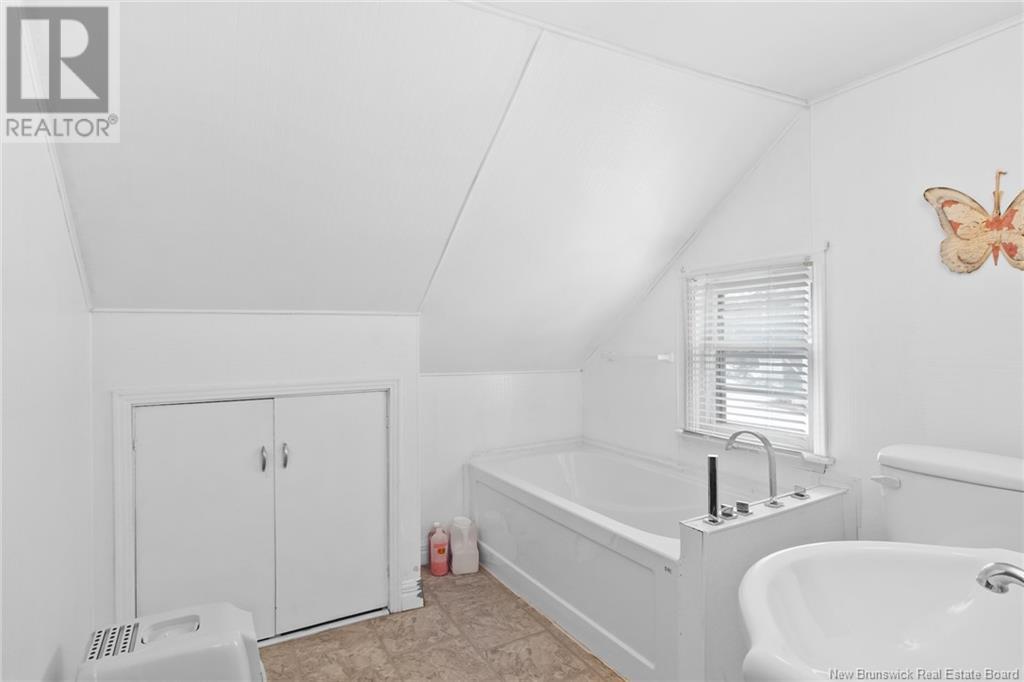2 Bedroom
2 Bathroom
1136 sqft
Forced Air
$179,900
Welcome to 50 McLeod Avenue. This 1.5 story home has had some recent updates, including a new main floor bathroom with a walk-in shower, new flooring on the main level, new deck, upgraded electrical panel, and some lighting and plumbing. Enter through the mud room that leads into the spacious eat in kitchen. From the kitchen enter the cozy front living room with stairs leading to the upper level. Upstairs you will find the primary bedroom with walk-in closet space, the 2nd bedroom and full bathroom complete this level. This property is only minutes from most amenities including schools, shopping and restaurants. Located just 55 minutes to Fredericton, and within 15 minutes of Minto. (id:19018)
Property Details
|
MLS® Number
|
NB111411 |
|
Property Type
|
Single Family |
|
EquipmentType
|
Water Heater |
|
RentalEquipmentType
|
Water Heater |
|
Structure
|
None |
Building
|
BathroomTotal
|
2 |
|
BedroomsAboveGround
|
2 |
|
BedroomsTotal
|
2 |
|
BasementType
|
Full |
|
ConstructedDate
|
1947 |
|
ExteriorFinish
|
Aluminum Siding |
|
FlooringType
|
Vinyl, Wood |
|
FoundationType
|
Block, Concrete |
|
HeatingFuel
|
Oil |
|
HeatingType
|
Forced Air |
|
SizeInterior
|
1136 Sqft |
|
TotalFinishedArea
|
1136 Sqft |
|
Type
|
House |
|
UtilityWater
|
Drilled Well |
Land
|
AccessType
|
Year-round Access |
|
Acreage
|
No |
|
Sewer
|
Municipal Sewage System |
|
SizeIrregular
|
990 |
|
SizeTotal
|
990 M2 |
|
SizeTotalText
|
990 M2 |
Rooms
| Level |
Type |
Length |
Width |
Dimensions |
|
Second Level |
Bath (# Pieces 1-6) |
|
|
7'8'' x 7'6'' |
|
Second Level |
Bedroom |
|
|
15'2'' x 8'10'' |
|
Second Level |
Other |
|
|
9'0'' x 6'9'' |
|
Second Level |
Primary Bedroom |
|
|
4'3'' x 3'6'' |
|
Second Level |
Primary Bedroom |
|
|
12'5'' x 8'6'' |
|
Main Level |
Bath (# Pieces 1-6) |
|
|
10'3'' x 5'0'' |
|
Main Level |
Living Room |
|
|
20'5'' x 10'4'' |
|
Main Level |
Kitchen |
|
|
18'0'' x 10'4'' |
|
Main Level |
Mud Room |
|
|
9'7'' x 8'0'' |
https://www.realtor.ca/real-estate/27816233/50-mcleod-avenue-chipman






































