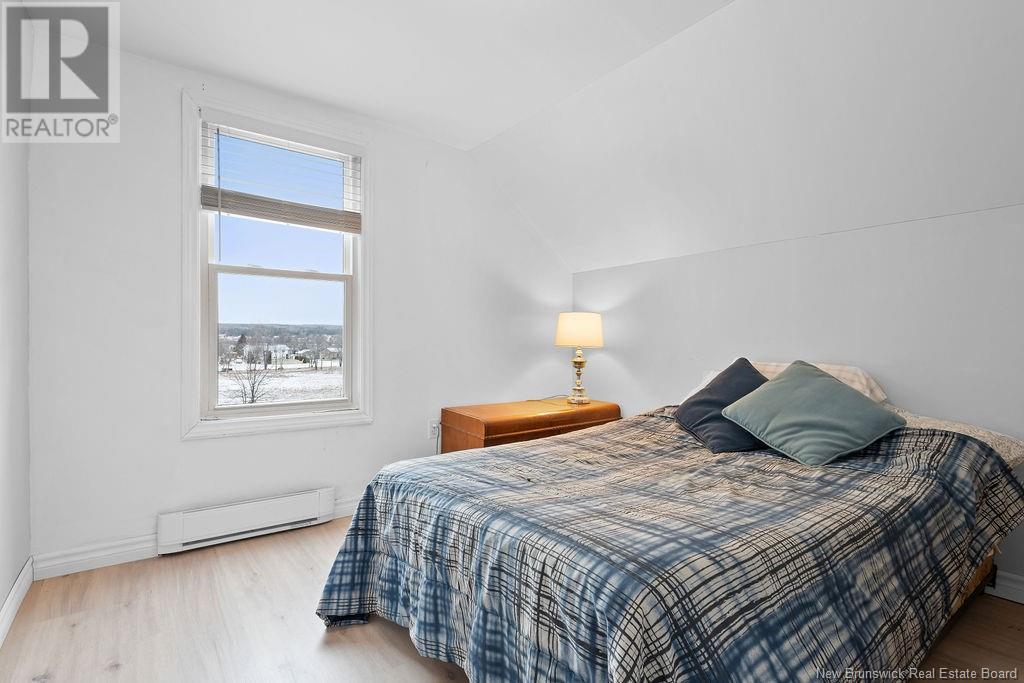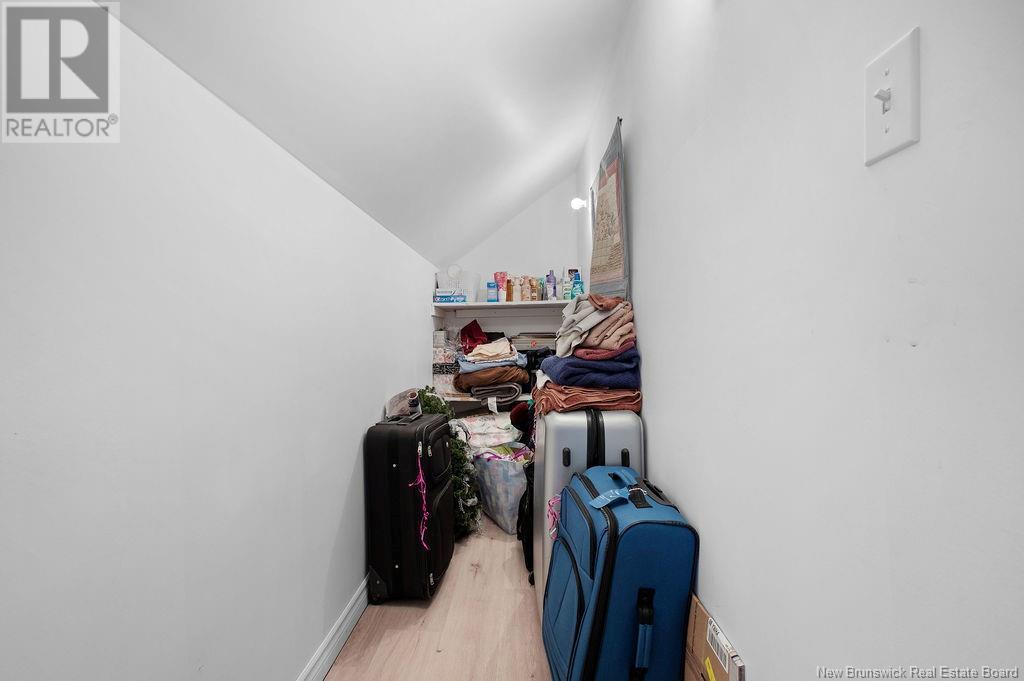3 Bedroom
2 Bathroom
1231 sqft
Heat Pump
Baseboard Heaters, Heat Pump
Landscaped
$179,500
Welcome to this charming 1.5-story home, tucked away on a quiet street in the village formerly known as Loggieville, which is just a 10-minute drive to the Chatham shopping district. Step inside to a bright kitchen with crisp white cabinetry and a neutral color palette thats both stylish and inviting. There is a designated dining area, with patio doors leading to the backyard, perfect for summer barbecues. The main floor features a large living area filled with natural light, a versatile office or bedroom, a full bathroom, and convenient main floor laundryeverything you need for easy main-floor living. Upstairs, two comfortable sized bedrooms and another full bath provide plenty of space for family or guests. The backyard is perfect for entertaining, gardening, or just relaxing. Notable upgrades in the past five years include a paved driveway, mini splits on both floors, newly tiled shower, outdoor pot lights, and updated eavestroughs over the entrances. Youll love being steps from the scenic Miramichi River, with a nearby wharf and boat slip for fishing and boating enthusiasts. This friendly neighborhood also features a rec center, playground, and walking, ATV, and snowmobile trails, all just a short walk away. Whether youre looking for a peaceful retreat or a home base for adventures, this home is ready to welcome you. Book a viewing and see for yourselfit might just be the one! (id:19018)
Property Details
|
MLS® Number
|
NB111164 |
|
Property Type
|
Single Family |
|
Neigbourhood
|
Loggieville |
Building
|
BathroomTotal
|
2 |
|
BedroomsAboveGround
|
3 |
|
BedroomsTotal
|
3 |
|
BasementDevelopment
|
Unfinished |
|
BasementType
|
Full (unfinished) |
|
ConstructedDate
|
1909 |
|
CoolingType
|
Heat Pump |
|
ExteriorFinish
|
Vinyl |
|
FlooringType
|
Ceramic, Laminate |
|
HeatingFuel
|
Electric |
|
HeatingType
|
Baseboard Heaters, Heat Pump |
|
SizeInterior
|
1231 Sqft |
|
TotalFinishedArea
|
1231 Sqft |
|
Type
|
House |
|
UtilityWater
|
Well |
Land
|
AccessType
|
Year-round Access |
|
Acreage
|
No |
|
LandscapeFeatures
|
Landscaped |
|
Sewer
|
Municipal Sewage System |
|
SizeIrregular
|
1114 |
|
SizeTotal
|
1114 M2 |
|
SizeTotalText
|
1114 M2 |
Rooms
| Level |
Type |
Length |
Width |
Dimensions |
|
Second Level |
Bath (# Pieces 1-6) |
|
|
13' x 9' |
|
Second Level |
Bedroom |
|
|
12' x 13' |
|
Second Level |
Bedroom |
|
|
9' x 10' |
|
Main Level |
Office |
|
|
12' x 13' |
|
Main Level |
Bath (# Pieces 1-6) |
|
|
5' x 7' |
|
Main Level |
Dining Room |
|
|
12' x 7' |
|
Main Level |
Kitchen |
|
|
13' x 12' |
|
Main Level |
Mud Room |
|
|
6' x 9' |
https://www.realtor.ca/real-estate/27808900/9-mclean-street-miramichi



































