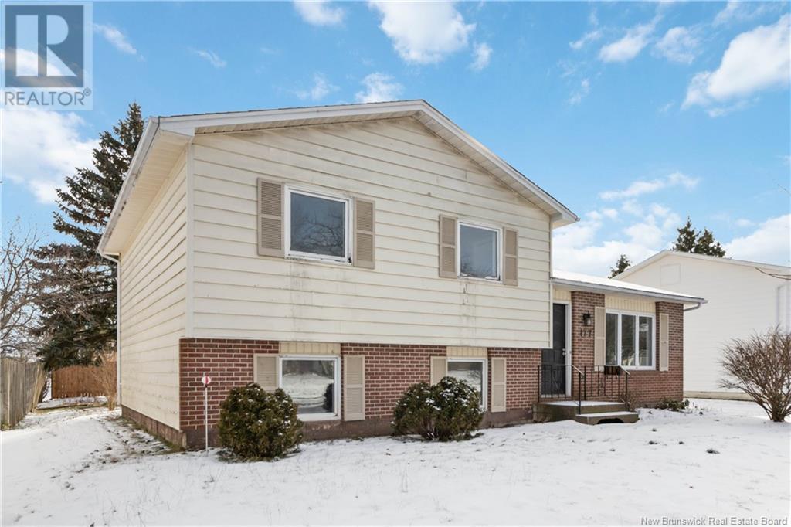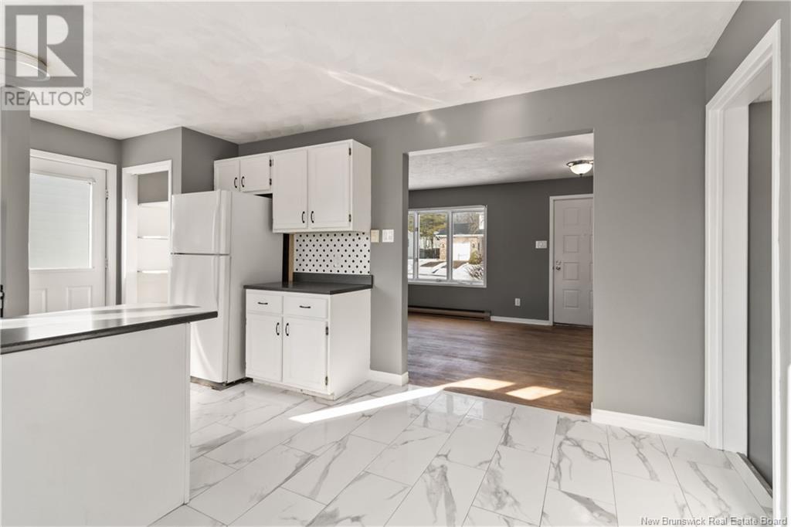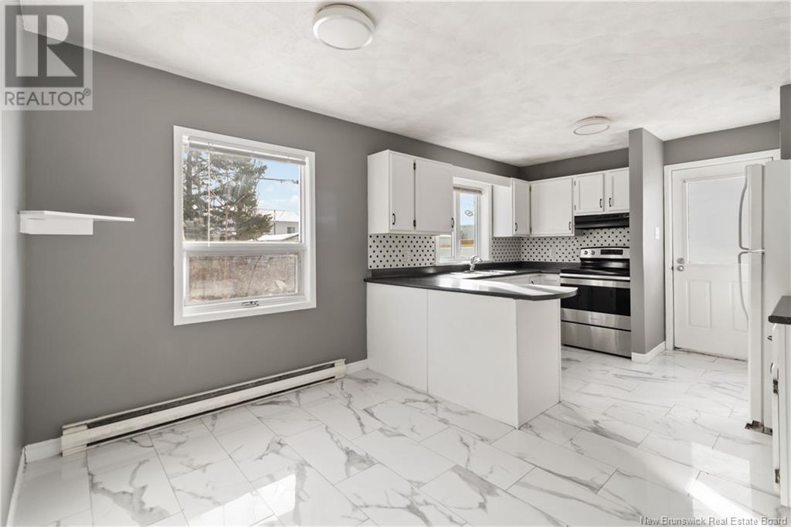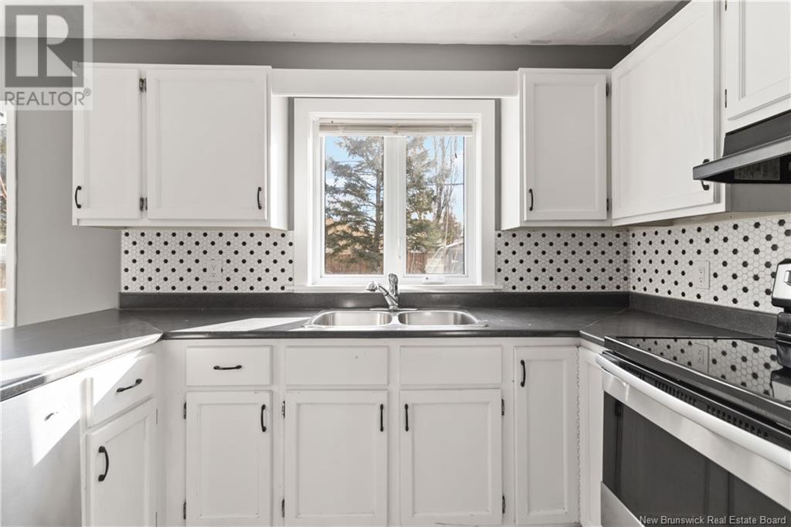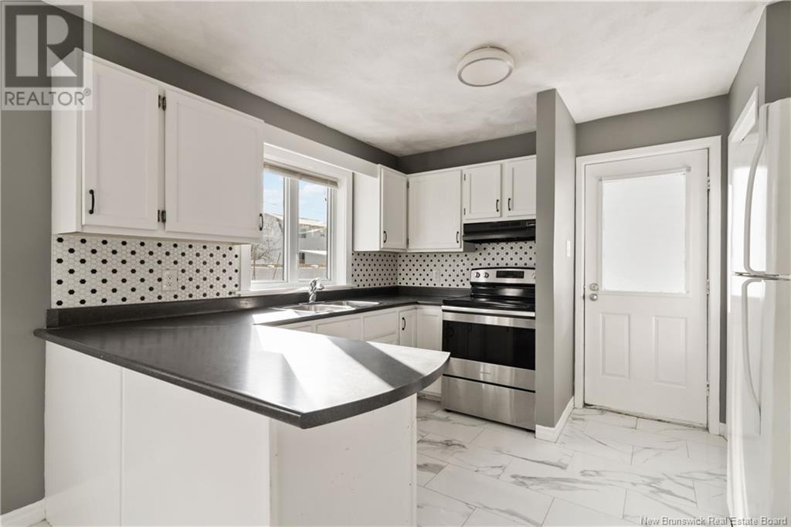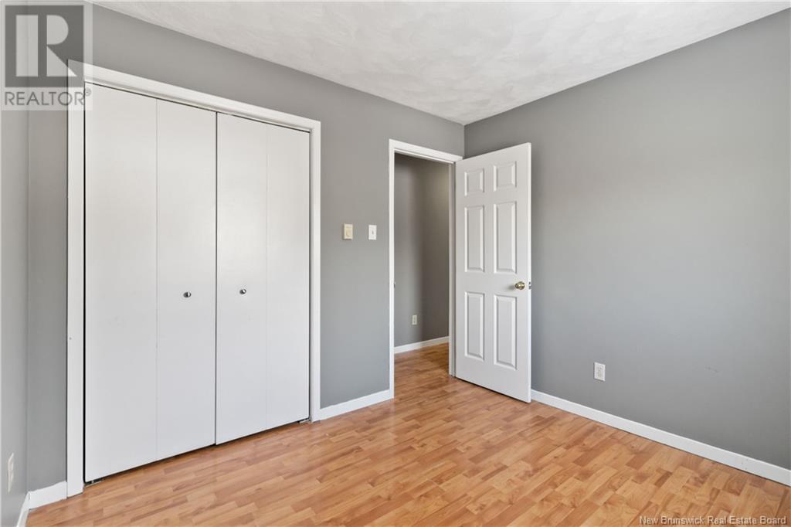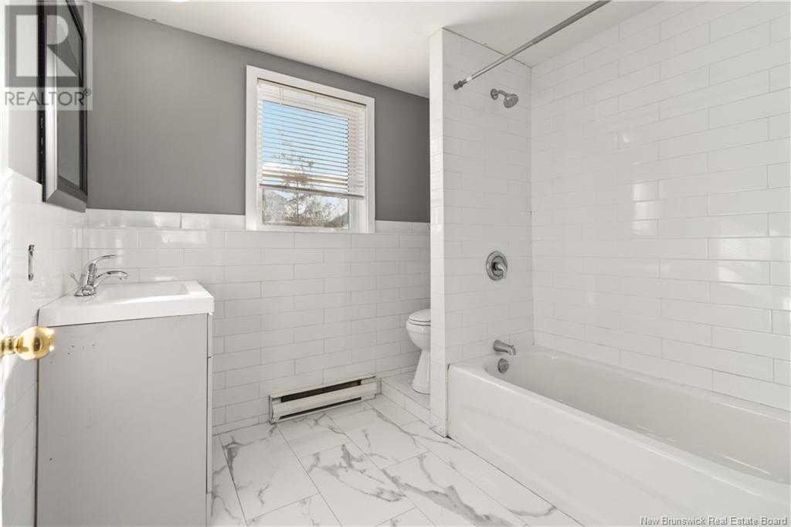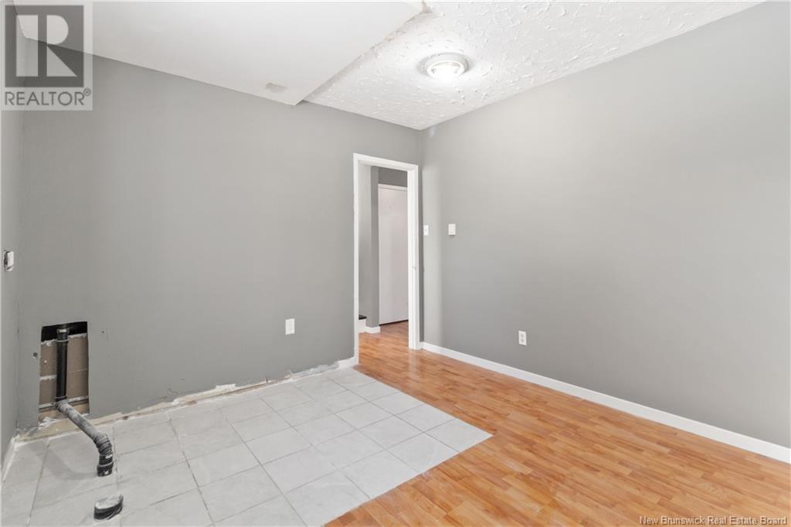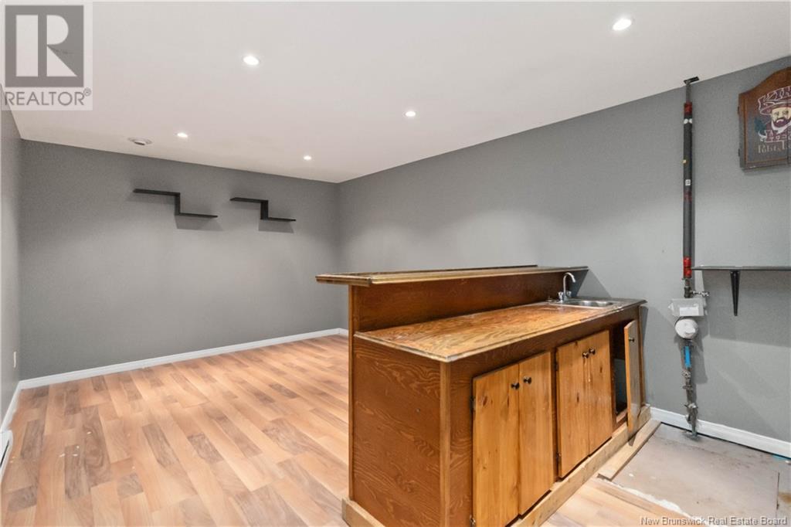4 Bedroom
2 Bathroom
1010 sqft
4 Level
Air Conditioned, Heat Pump
Baseboard Heaters, Heat Pump
Landscaped
$339,000
Located in Moncton North's sought-after Evergreen Park neighbourhood, this spacious 4-level split needs a bit of TLC but offers incredible potential. Recently repainted, it features a functional layout with a bright living room and eat-in kitchen on the main level. The upper floor has three bedrooms and a full bath, while the lower level adds a fourth bedroom, another full bathroom and a bright family room. The basement offers extra living space including a rec room with bar and a large unfinished storage room with laundry. With an efficient ductless heat pump for heat and air conditioning, 2 baby barns for storage, roof approximately 10 years old, updated PEX plumbing, and several newer windows, this solid home is ready for your personal touch. Near English and French schools, YMCA and within walking distance to the park in a family-friendly neighbourhood. Property taxes are currently based on the property being non-owner occupied. Call or text for more information or to schedule a private visit. (id:19018)
Property Details
|
MLS® Number
|
NB111189 |
|
Property Type
|
Single Family |
|
Neigbourhood
|
Hildegarde |
|
Features
|
Level Lot, Balcony/deck/patio |
|
Structure
|
Shed |
Building
|
BathroomTotal
|
2 |
|
BedroomsAboveGround
|
3 |
|
BedroomsBelowGround
|
1 |
|
BedroomsTotal
|
4 |
|
ArchitecturalStyle
|
4 Level |
|
BasementDevelopment
|
Finished |
|
BasementType
|
Full (finished) |
|
ConstructedDate
|
1985 |
|
CoolingType
|
Air Conditioned, Heat Pump |
|
ExteriorFinish
|
Brick, Vinyl |
|
FlooringType
|
Laminate, Tile, Hardwood |
|
FoundationType
|
Concrete |
|
HeatingFuel
|
Electric |
|
HeatingType
|
Baseboard Heaters, Heat Pump |
|
SizeInterior
|
1010 Sqft |
|
TotalFinishedArea
|
1891 Sqft |
|
Type
|
House |
|
UtilityWater
|
Municipal Water |
Land
|
AccessType
|
Year-round Access, Road Access |
|
Acreage
|
No |
|
LandscapeFeatures
|
Landscaped |
|
Sewer
|
Municipal Sewage System |
|
SizeIrregular
|
577 |
|
SizeTotal
|
577 M2 |
|
SizeTotalText
|
577 M2 |
|
ZoningDescription
|
R2 Residential |
Rooms
| Level |
Type |
Length |
Width |
Dimensions |
|
Second Level |
Bedroom |
|
|
8'7'' x 9'3'' |
|
Second Level |
Bedroom |
|
|
9'7'' x 9'3'' |
|
Second Level |
Primary Bedroom |
|
|
13'5'' x 11'2'' |
|
Second Level |
4pc Bathroom |
|
|
7'2'' x 7'9'' |
|
Basement |
Storage |
|
|
13'2'' x 10'6'' |
|
Basement |
Recreation Room |
|
|
18'9'' x 10'11'' |
|
Basement |
Family Room |
|
|
20'7'' x 14'2'' |
|
Basement |
4pc Bathroom |
|
|
9'1'' x 7'4'' |
|
Basement |
Bedroom |
|
|
11'1'' x 10'11'' |
|
Main Level |
Kitchen/dining Room |
|
|
17' x 11'3'' |
|
Main Level |
Living Room |
|
|
17' x 10'11'' |
https://www.realtor.ca/real-estate/27809271/177-ashley-crescent-moncton
