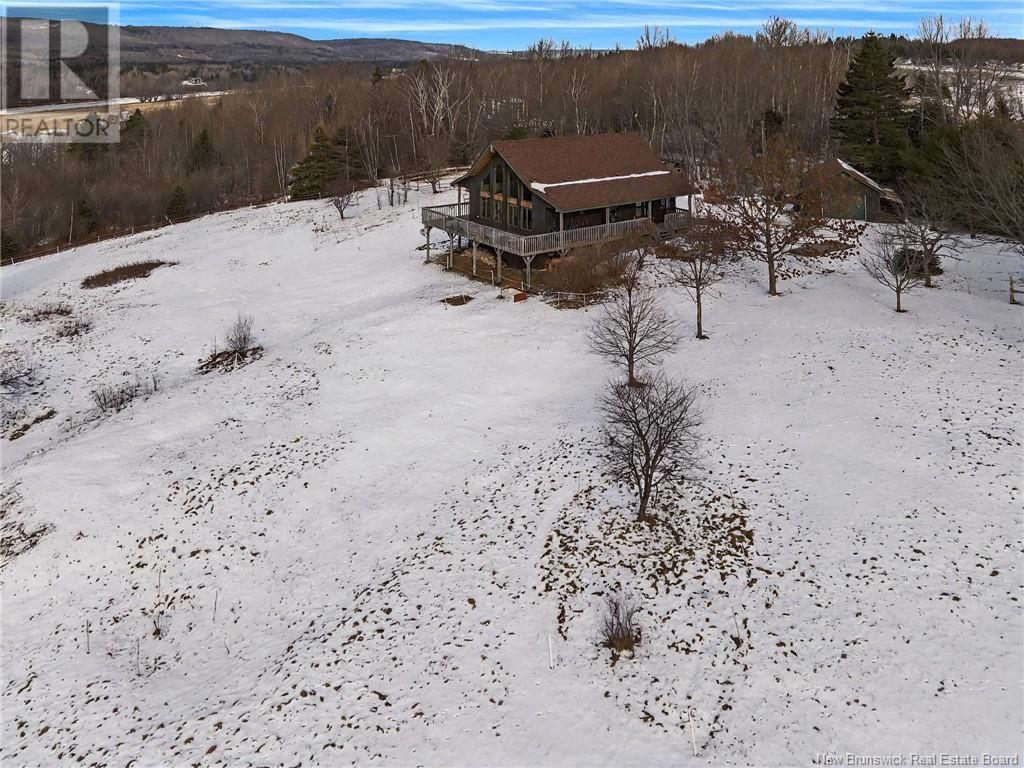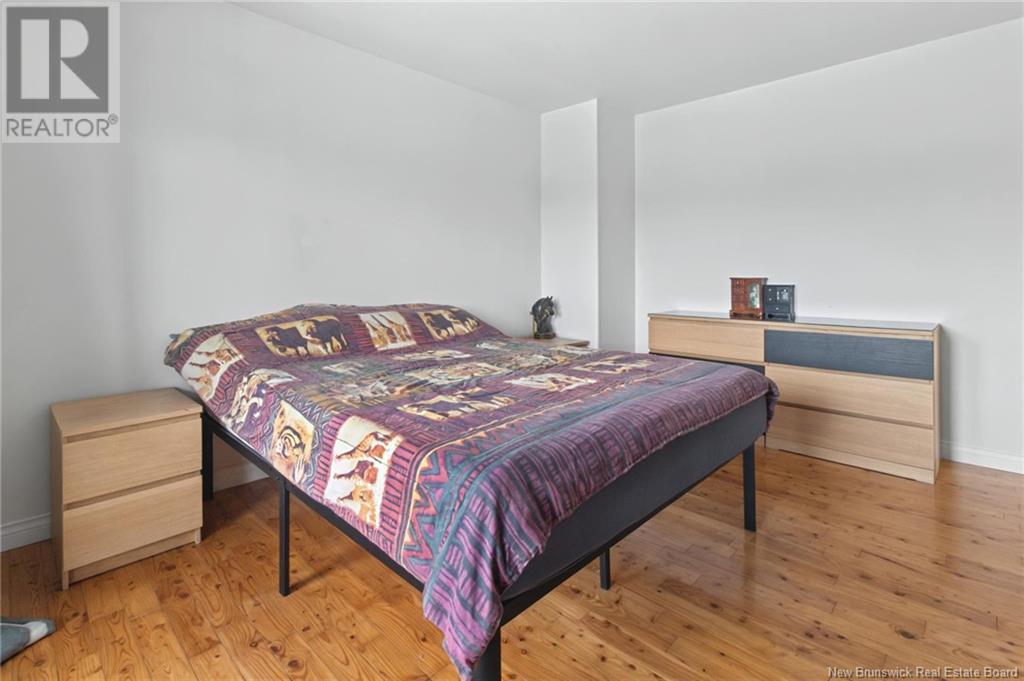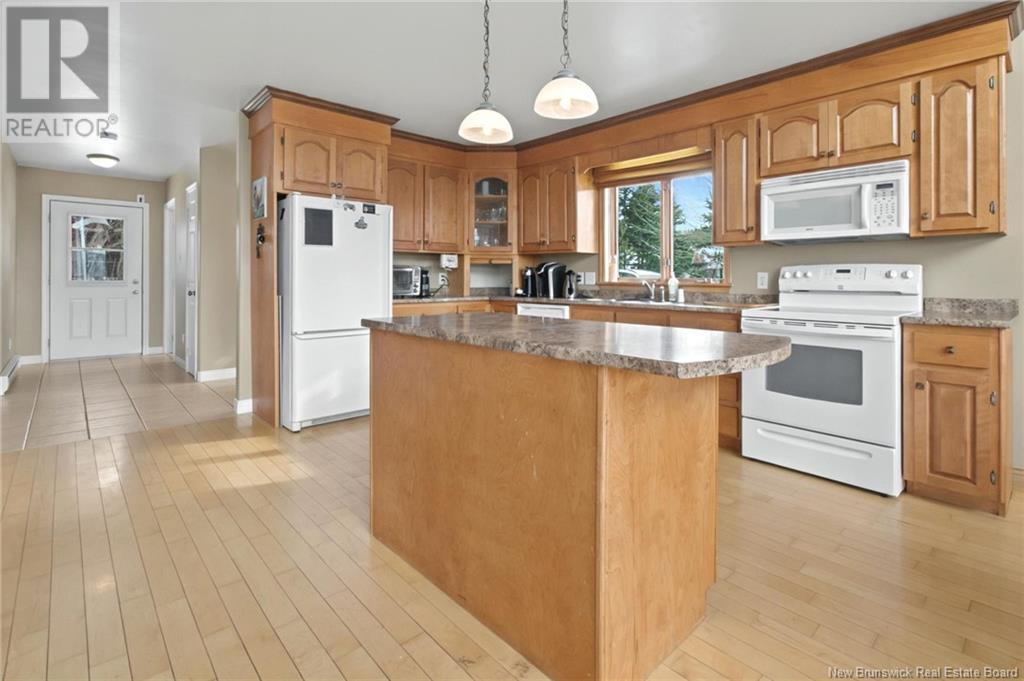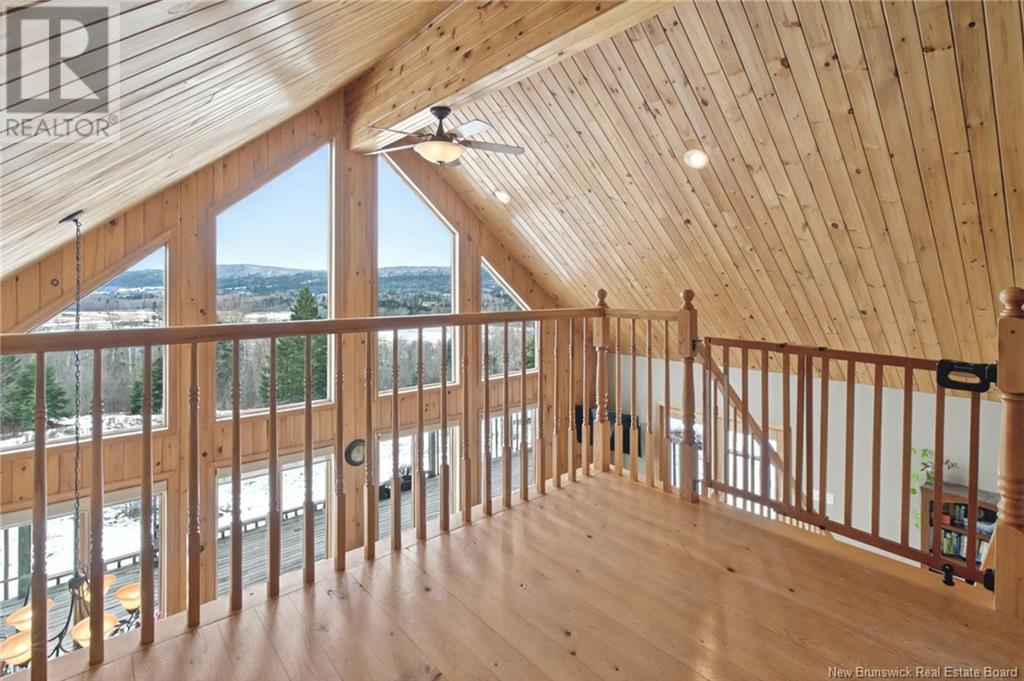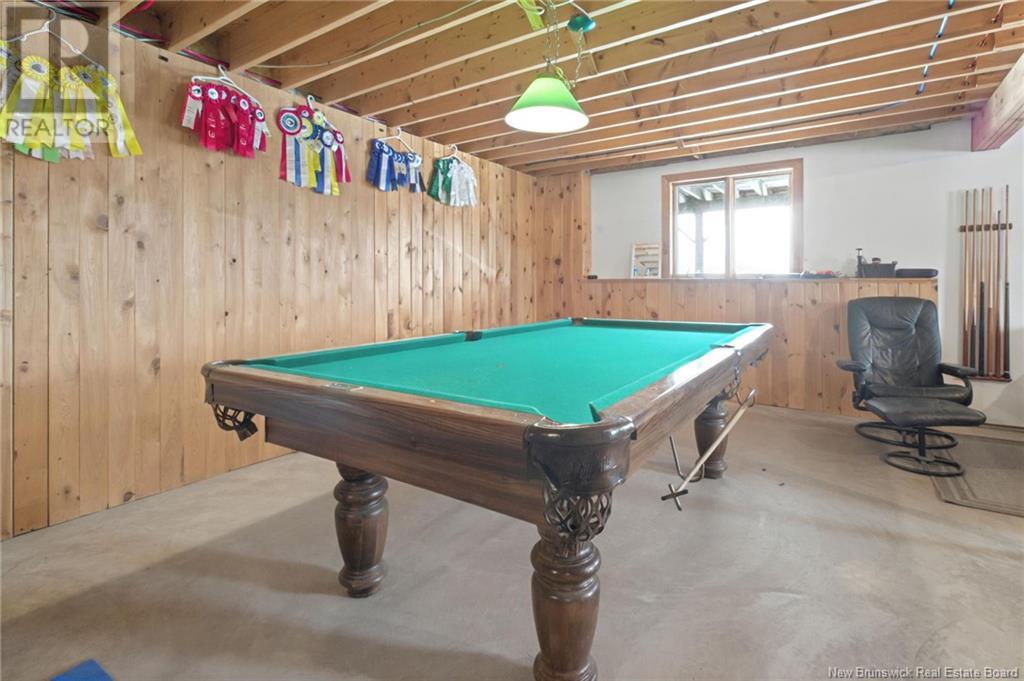2 Bedroom
2 Bathroom
1490 sqft
Chalet, 3 Level
Baseboard Heaters, Stove
Waterfront
Acreage
$540,000
This stunning Chalet-Style A-Frame home with a wraparound deck and detached garage offers a unique blend of comfort and natural beauty. Set on 21 acres of picturesque land, this lovingly maintained property promises a lifestyle of tranquility and adventure. Enjoy incredible views of the Kennebecasis River and scenic hillside including your own abundant fruit trees and trails. Snowshoeing, cross-country skiing, ATVing, kayaking, or fishing are all right outside your door! Skiing and snowboarding enthusiasts will appreciate being just 30 minutes from Poley Mountain. This property perfectly combines a dream home and a cottage lifestyle, only 15 minutes from Hampton. The main level features an open-concept kitchen, dining, and living area. Huge A-frame windows showcase New Brunswicks natural beauty, with front row seats for the world's most stunning sunsets! The primary bedroom, full bathroom, and a combined laundry room and half bath are conveniently located on this level. Upstairs, a spacious bedroom and versatile nook can be used as a reading area, home office, TV room, or meditation space. The partially finished walkout basement offers potential for expanded square footage with room for a bedroom, bath, and family room. Outside is the perfect spot to raise your horses, goats, and chickens with fencing and a barn already in place. This property is a rare gem, offering both seclusion and proximity to amenities. Dont miss the chance to make this exceptional property your own! (id:19018)
Property Details
|
MLS® Number
|
NB110645 |
|
Property Type
|
Single Family |
|
Features
|
Treed, Balcony/deck/patio |
|
Structure
|
Barn, Shed |
|
WaterFrontType
|
Waterfront |
Building
|
BathroomTotal
|
2 |
|
BedroomsAboveGround
|
2 |
|
BedroomsTotal
|
2 |
|
ArchitecturalStyle
|
Chalet, 3 Level |
|
ConstructedDate
|
2004 |
|
ExteriorFinish
|
Wood |
|
FlooringType
|
Ceramic, Hardwood |
|
FoundationType
|
Concrete |
|
HalfBathTotal
|
1 |
|
HeatingFuel
|
Electric, Wood |
|
HeatingType
|
Baseboard Heaters, Stove |
|
SizeInterior
|
1490 Sqft |
|
TotalFinishedArea
|
1490 Sqft |
|
Type
|
House |
|
UtilityWater
|
Drilled Well, Well |
Parking
Land
|
AccessType
|
Year-round Access |
|
Acreage
|
Yes |
|
Sewer
|
Septic System |
|
SizeIrregular
|
21 |
|
SizeTotal
|
21 Ac |
|
SizeTotalText
|
21 Ac |
Rooms
| Level |
Type |
Length |
Width |
Dimensions |
|
Second Level |
Bedroom |
|
|
16'9'' x 17'6'' |
|
Second Level |
Loft |
|
|
10'5'' x 17'6'' |
|
Basement |
Storage |
|
|
22'2'' x 26'2'' |
|
Basement |
Recreation Room |
|
|
16'0'' x 11'11'' |
|
Basement |
Other |
|
|
13'1'' x 14'7'' |
|
Main Level |
2pc Bathroom |
|
|
5'7'' x 8'3'' |
|
Main Level |
4pc Bathroom |
|
|
7'3'' x 13'5'' |
|
Main Level |
Bedroom |
|
|
14'1'' x 13'5'' |
|
Main Level |
Living Room |
|
|
13'8'' x 18'1'' |
|
Main Level |
Dining Room |
|
|
11'7'' x 9'1'' |
|
Main Level |
Kitchen |
|
|
14'0'' x 13'4'' |
https://www.realtor.ca/real-estate/27804368/1509-centennial-road-bloomfield








