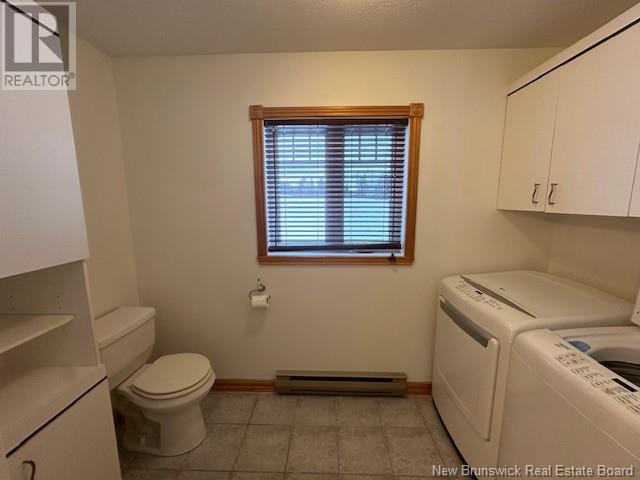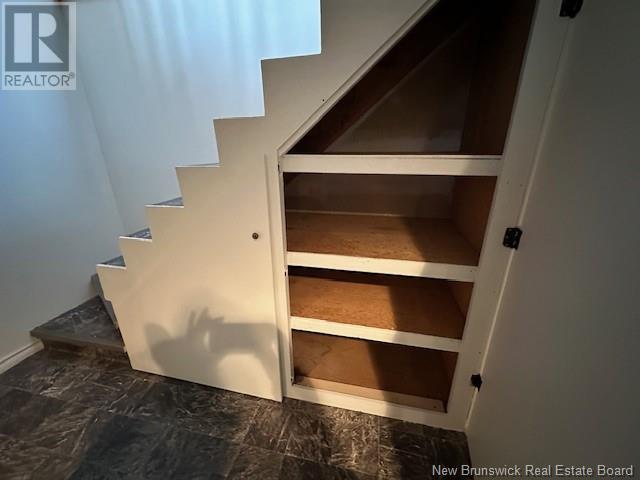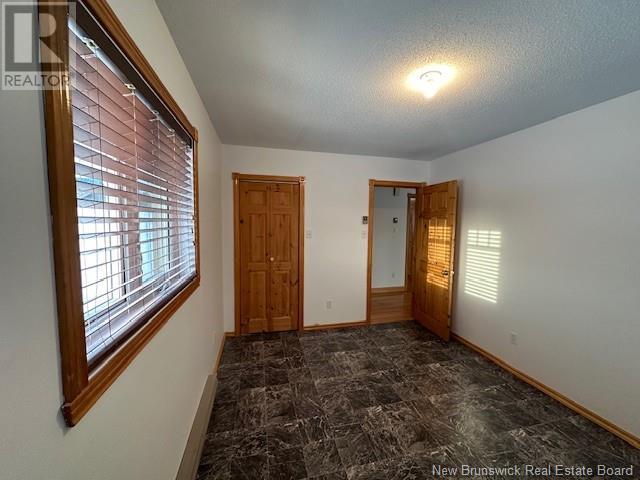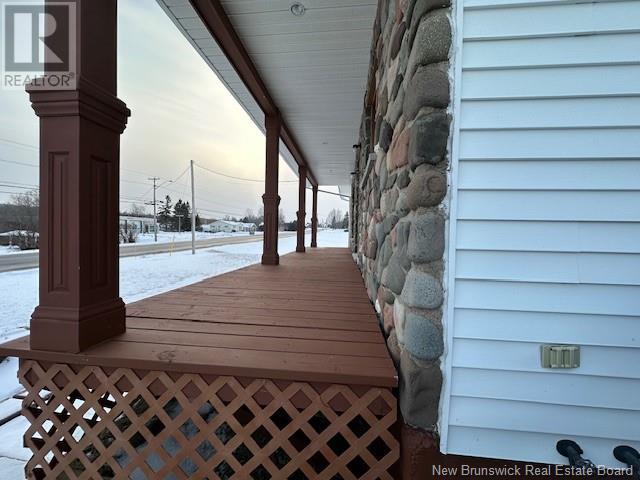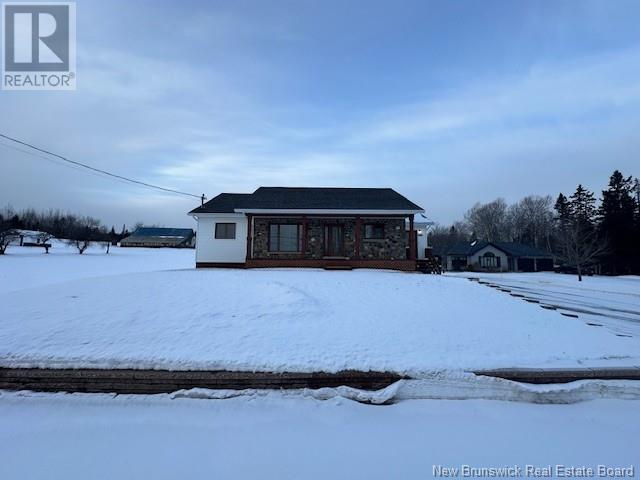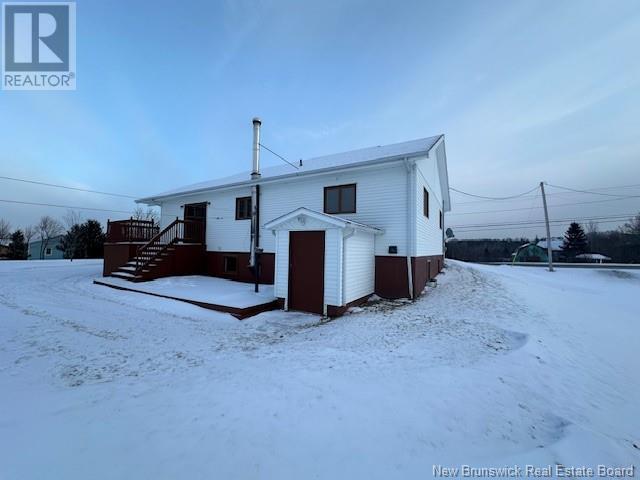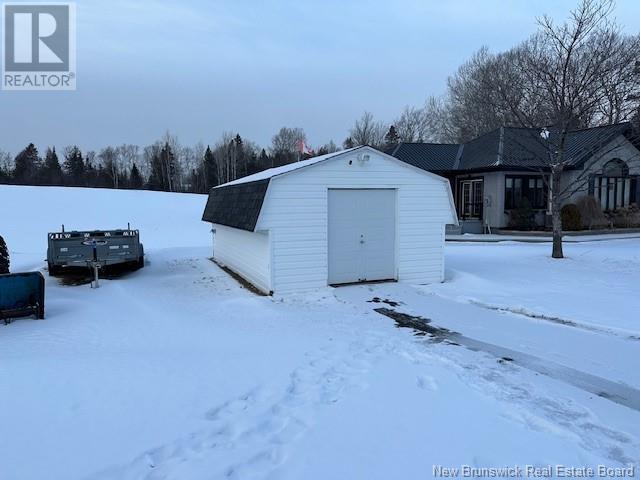3 Bedroom
2 Bathroom
1296 sqft
Bungalow
Heat Pump, Air Exchanger
Baseboard Heaters, Heat Pump, Stove
Landscaped
$274,900
This well maintained home features on the main floor a nice 8'x12' entrance/mud room open to the dining area where you have the patio door to access the backyard, the good size kitchen open to the dining area which makes the perfect space to entertained, the living room has an electric fireplace and cathedral ceiling add a plus to this home , master bedroom with 3 closet space, a second bedroom and the bathroom with laundry space complete the main floor. In the basement you have family room with wood stove, 3rd bedroom, bathroom, 2 storage room , utility room with walkout . All appliances included. Roof shingles done 2010 , pvc windows and doors replaced 2014, wrap around deck with lower one. Equalize billing 200$ monthly and owner uses approx 2 cords of wood. Call now to view this beautiful home. (id:19018)
Property Details
|
MLS® Number
|
NB111257 |
|
Property Type
|
Single Family |
|
Features
|
Level Lot, Balcony/deck/patio |
Building
|
BathroomTotal
|
2 |
|
BedroomsAboveGround
|
2 |
|
BedroomsBelowGround
|
1 |
|
BedroomsTotal
|
3 |
|
ArchitecturalStyle
|
Bungalow |
|
BasementDevelopment
|
Partially Finished |
|
BasementType
|
Full (partially Finished) |
|
ConstructedDate
|
1987 |
|
CoolingType
|
Heat Pump, Air Exchanger |
|
ExteriorFinish
|
Other, Vinyl |
|
FlooringType
|
Ceramic, Wood |
|
FoundationType
|
Concrete |
|
HeatingFuel
|
Electric, Wood |
|
HeatingType
|
Baseboard Heaters, Heat Pump, Stove |
|
StoriesTotal
|
1 |
|
SizeInterior
|
1296 Sqft |
|
TotalFinishedArea
|
2186 Sqft |
|
Type
|
House |
|
UtilityWater
|
Municipal Water |
Land
|
AccessType
|
Year-round Access |
|
Acreage
|
No |
|
LandscapeFeatures
|
Landscaped |
|
Sewer
|
Municipal Sewage System |
|
SizeIrregular
|
1383 |
|
SizeTotal
|
1383 M2 |
|
SizeTotalText
|
1383 M2 |
Rooms
| Level |
Type |
Length |
Width |
Dimensions |
|
Basement |
Utility Room |
|
|
X |
|
Basement |
Storage |
|
|
X |
|
Basement |
Storage |
|
|
X |
|
Basement |
3pc Bathroom |
|
|
X |
|
Basement |
Bedroom |
|
|
X |
|
Basement |
Family Room |
|
|
X |
|
Main Level |
5pc Bathroom |
|
|
X |
|
Main Level |
Bedroom |
|
|
X |
|
Main Level |
Primary Bedroom |
|
|
X |
|
Main Level |
Living Room |
|
|
X |
|
Main Level |
Kitchen |
|
|
X |
|
Main Level |
Dining Nook |
|
|
X |
|
Main Level |
Foyer |
|
|
8'0'' x 12'0'' |
https://www.realtor.ca/real-estate/27803265/1637-des-pionniers-avenue-balmoral





















