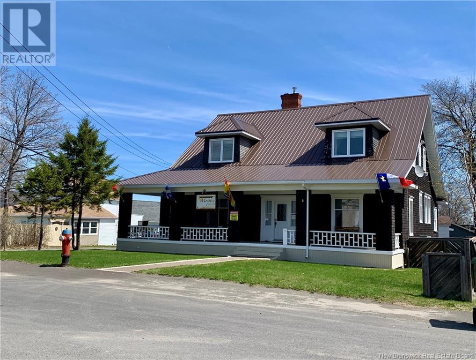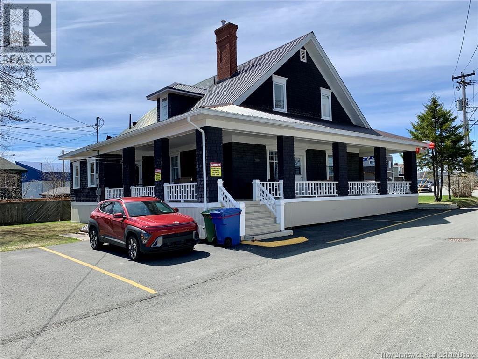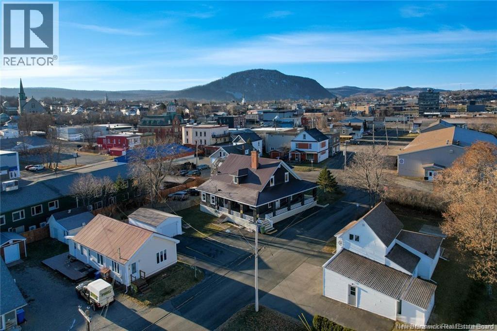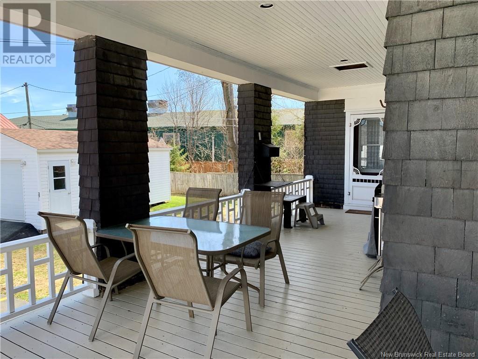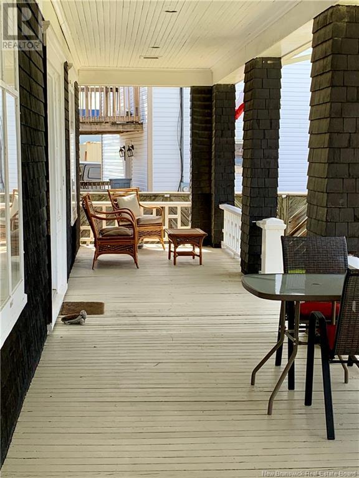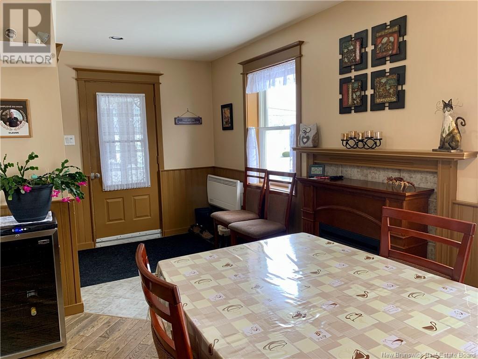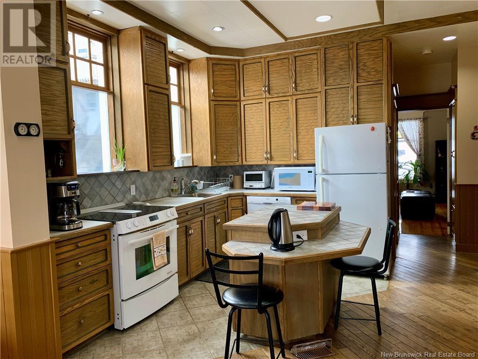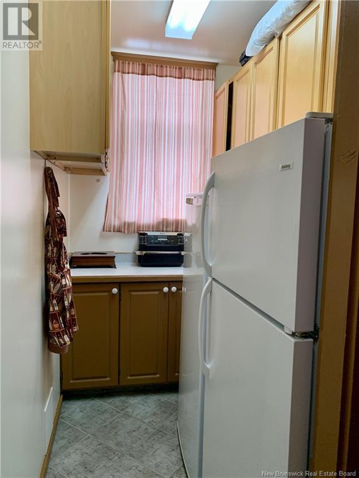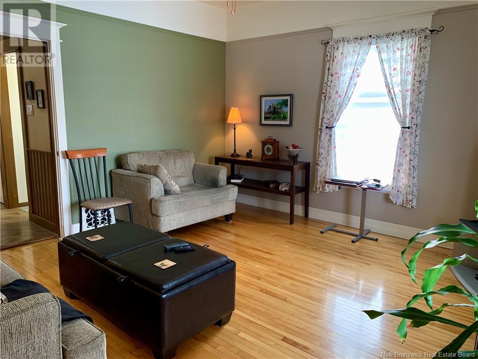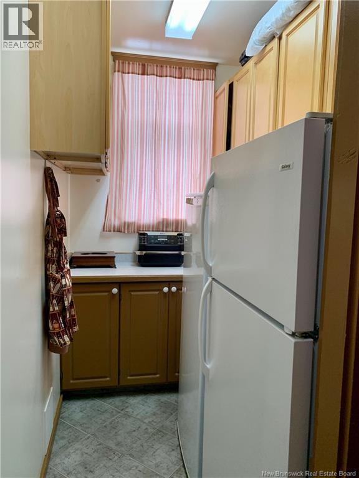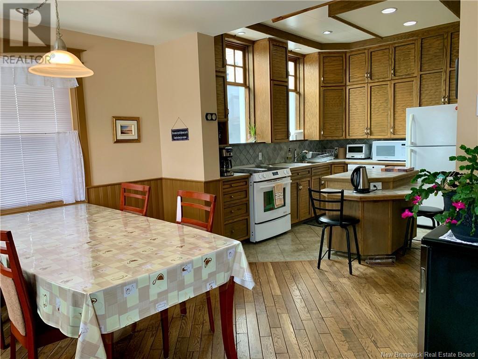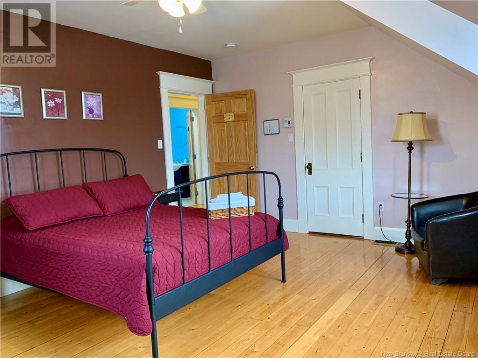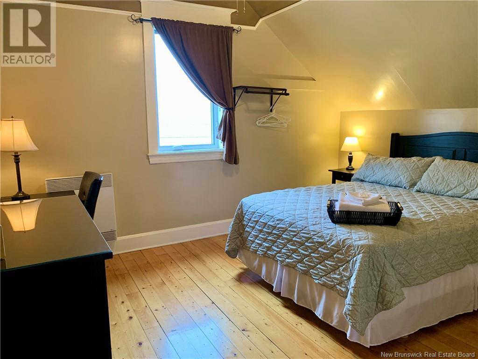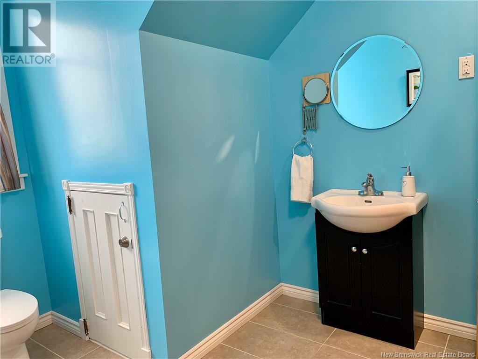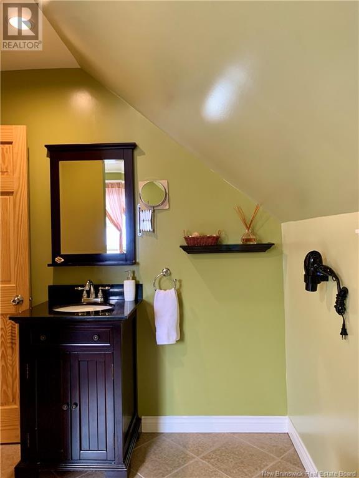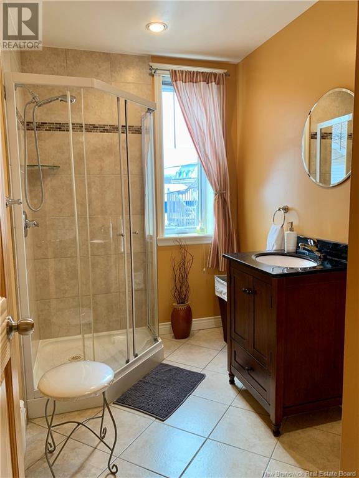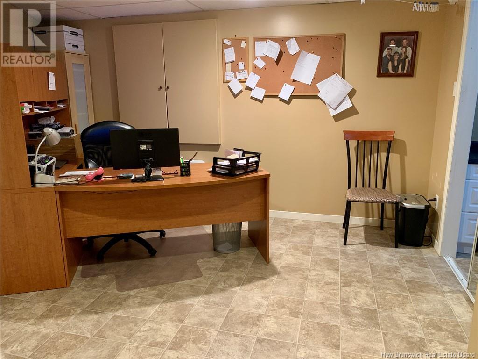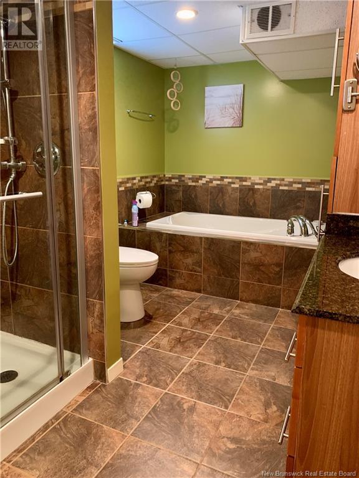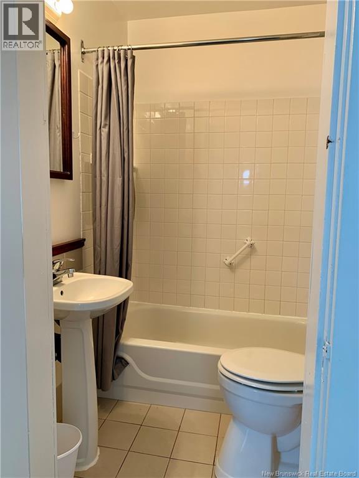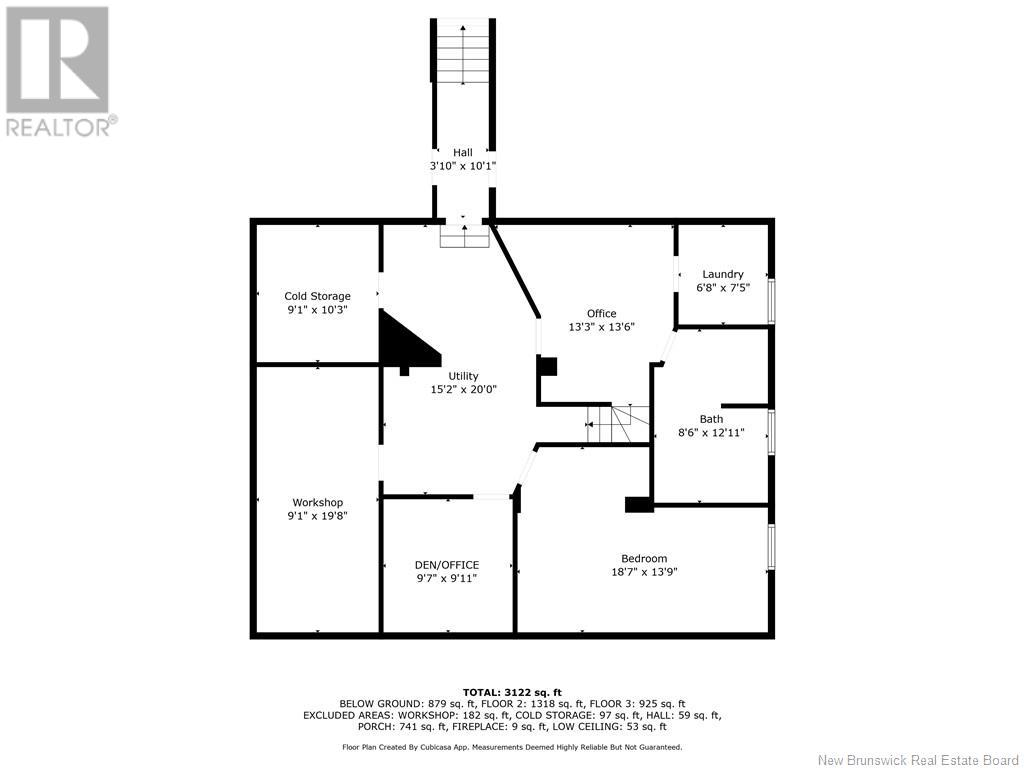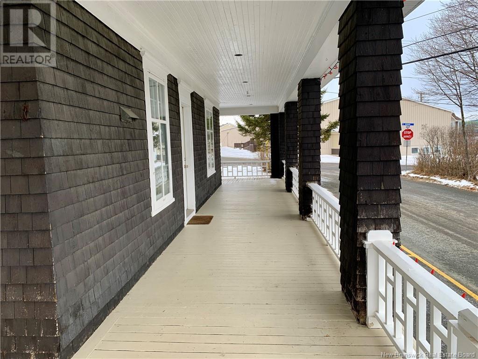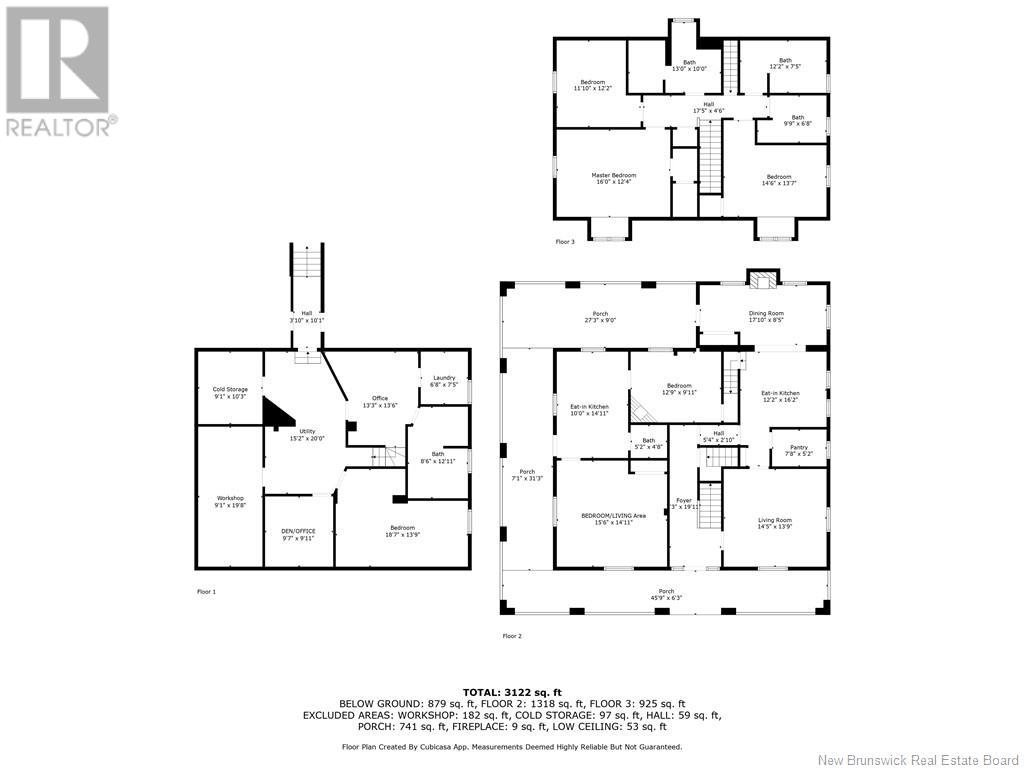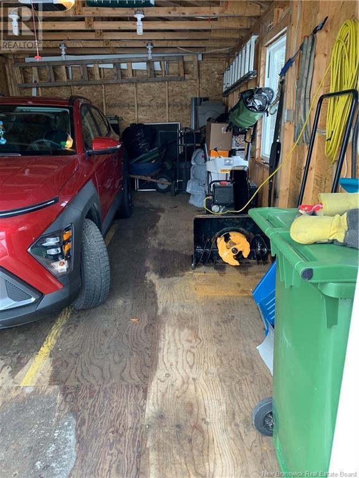5 Bedroom
5 Bathroom
2370 sqft
2 Level
Heat Pump
Baseboard Heaters, Heat Pump
$425,000
Charming Bed & Breakfast with Attached Apartment in Downtown Campbellton. This can either be your main residence or a business venture. Explore an exceptional opportunity to own a thriving business and a beautiful home all in one. Located in the vibrant heart of Campbellton, this charming Bed & Breakfast is steps away from the iconic waterfront, civic center, and local attractions. The combination of a successful Bed & Breakfast and a private, flexible apartment or in-law suite makes this a rare and rewarding investment. Whether you're ready to embrace the hospitality business or simply enjoy the charm of downtown living with added income potential, this opportunity is not to be missed. This property is turn-key, offering everything you need to continue its success. Basement bedroom window to be verified for Egress and appartement fireplace not in use, there is no WET certification. Call your favorite REALTOR to schedule a visit today. (id:19018)
Property Details
|
MLS® Number
|
NB111113 |
|
Property Type
|
Single Family |
|
Features
|
Corner Site, Balcony/deck/patio |
Building
|
BathroomTotal
|
5 |
|
BedroomsAboveGround
|
4 |
|
BedroomsBelowGround
|
1 |
|
BedroomsTotal
|
5 |
|
ArchitecturalStyle
|
2 Level |
|
BasementDevelopment
|
Partially Finished |
|
BasementType
|
Full (partially Finished) |
|
ConstructedDate
|
1911 |
|
CoolingType
|
Heat Pump |
|
ExteriorFinish
|
Wood |
|
FlooringType
|
Ceramic, Laminate, Hardwood |
|
FoundationType
|
Concrete |
|
HeatingFuel
|
Electric |
|
HeatingType
|
Baseboard Heaters, Heat Pump |
|
SizeInterior
|
2370 Sqft |
|
TotalFinishedArea
|
3000 Sqft |
|
Type
|
House |
|
UtilityWater
|
Municipal Water |
Parking
Land
|
AccessType
|
Year-round Access |
|
Acreage
|
No |
|
Sewer
|
Municipal Sewage System |
|
SizeIrregular
|
846 |
|
SizeTotal
|
846 M2 |
|
SizeTotalText
|
846 M2 |
Rooms
| Level |
Type |
Length |
Width |
Dimensions |
|
Second Level |
3pc Bathroom |
|
|
8'0'' x 6'0'' |
|
Second Level |
3pc Bathroom |
|
|
12'6'' x 8'2'' |
|
Second Level |
3pc Bathroom |
|
|
9'3'' x 6'0'' |
|
Second Level |
Bedroom |
|
|
15'0'' x 13'0'' |
|
Second Level |
Bedroom |
|
|
13'0'' x 10'9'' |
|
Second Level |
Bedroom |
|
|
16'8'' x 13'2'' |
|
Basement |
Workshop |
|
|
20'0'' x 9'5'' |
|
Basement |
Cold Room |
|
|
10'8'' x 10'3'' |
|
Basement |
Office |
|
|
9'11'' x 9'7'' |
|
Basement |
4pc Bathroom |
|
|
12'0'' x 8'0'' |
|
Basement |
Bedroom |
|
|
19'3'' x 13'8'' |
|
Basement |
Office |
|
|
12'0'' x 11'0'' |
|
Main Level |
Bonus Room |
|
|
16'7'' x 15'5'' |
|
Main Level |
4pc Bathroom |
|
|
5'7'' x 5' |
|
Main Level |
Bedroom |
|
|
13'2'' x 10'5'' |
|
Main Level |
Kitchen |
|
|
16'0'' x 10'6'' |
|
Main Level |
Foyer |
|
|
12'0'' x 7'6'' |
|
Main Level |
Family Room |
|
|
15'2'' x 14'5'' |
|
Main Level |
Foyer |
|
|
7'0'' x 6'0'' |
|
Main Level |
Kitchen/dining Room |
|
|
21'0'' x 11'9'' |
https://www.realtor.ca/real-estate/27798675/7-ritchie-campbellton
