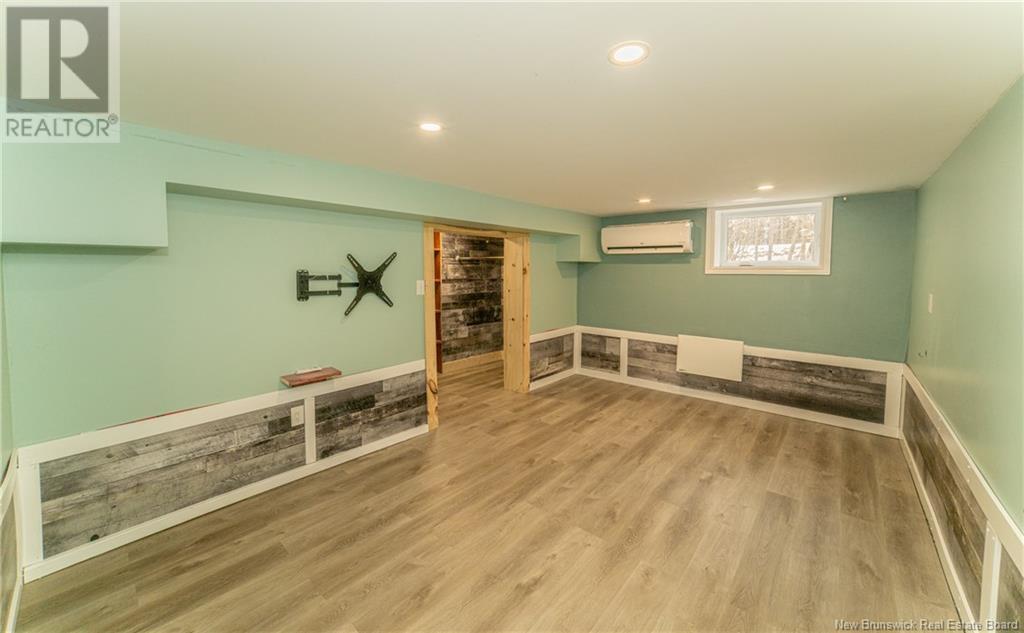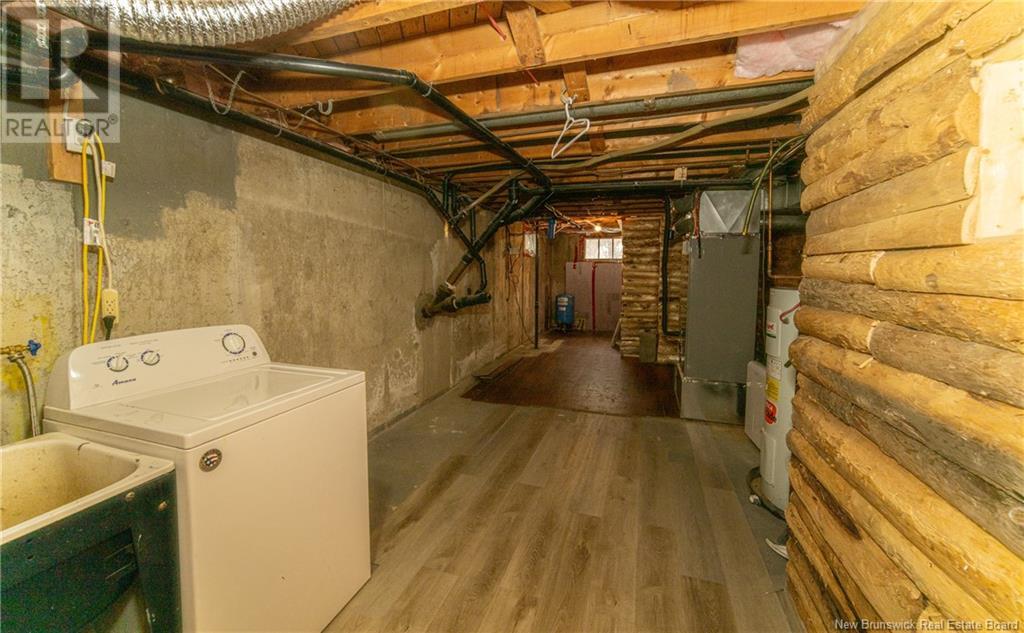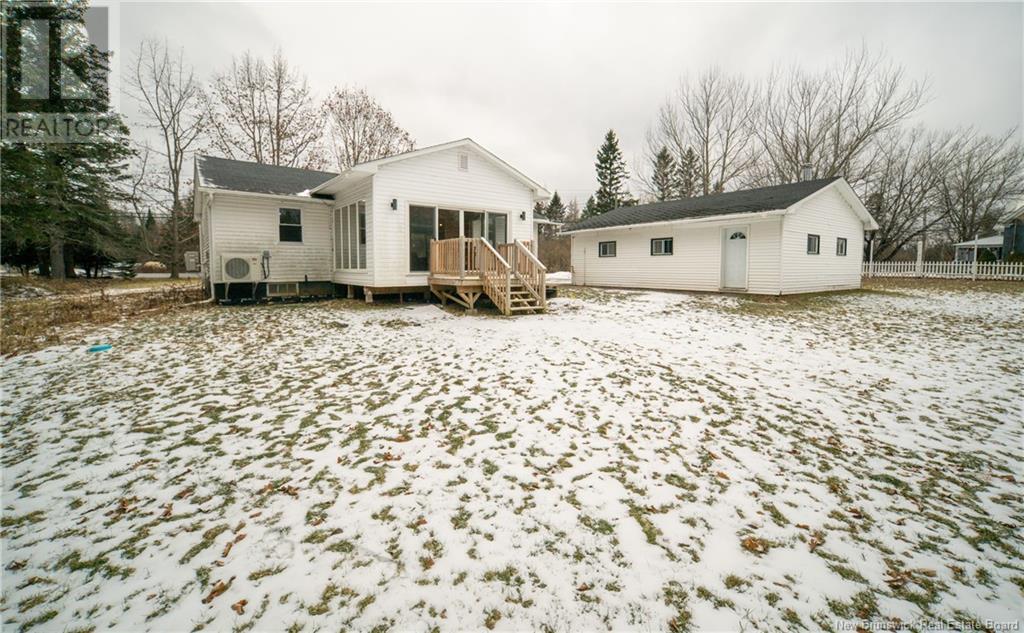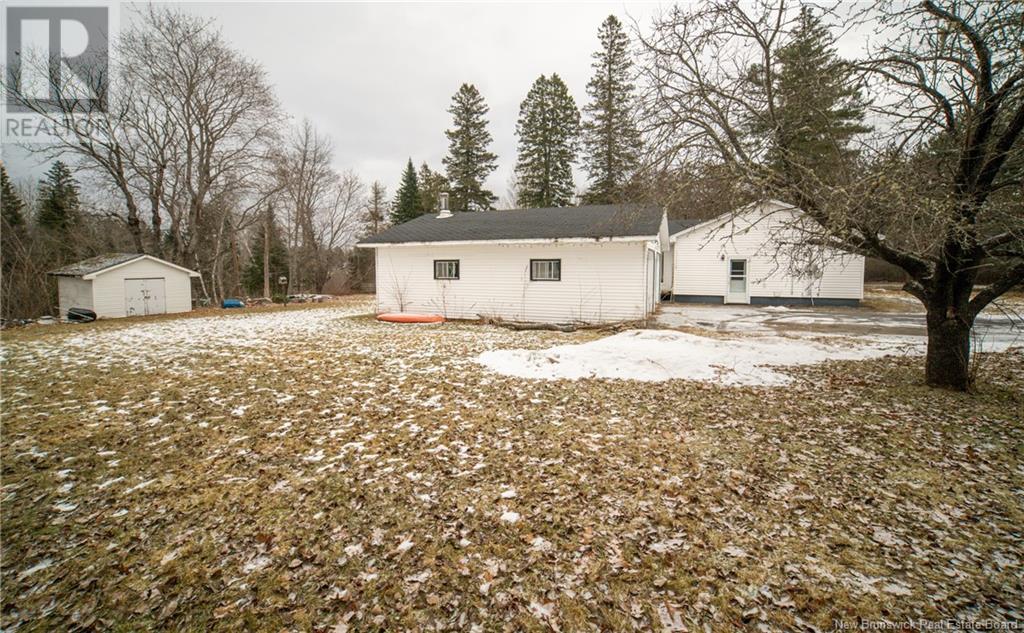1619 Route 101 Nasonworth, New Brunswick E3C 2E2
$379,900
Charming Bungalow with Scenic Rusagonis Stream in Backyard. Minutes from Fredericton, 3+1 Bedrooms, 2 Bathrooms with Detached Double Car Garage. Main level offers spacious eat-in kitchen (appliances included fridge, stove, dishwasher), perfect for family gatherings and entertaining, along with an inviting living room. Beautiful sunroom overlooks the backyard, fantastic space to unwind. This level also features three bedrooms and main bathroom. Lower level expands your living space with family room or additional bedroom, ideal for guests or a private retreat, and second bathroom showcasing a fabulous standalone tub for ultimate relaxation. Large utility room with laundry (washer & dryer included) offers plenty of space for storage. New electric forced air furnace for efficient heating and central air conditioning to keep you cool during the summer months. Septic tank was replaced in 2020. Detached double car garage provides ample space for vehicles, tools, and hobbies. (id:19018)
Open House
This property has open houses!
2:00 pm
Ends at:4:00 pm
Property Details
| MLS® Number | NB111151 |
| Property Type | Single Family |
| Neigbourhood | Howorth Acres |
| EquipmentType | Heat Pump |
| RentalEquipmentType | Heat Pump |
| WaterFrontType | Waterfront |
Building
| BathroomTotal | 2 |
| BedroomsAboveGround | 3 |
| BedroomsBelowGround | 1 |
| BedroomsTotal | 4 |
| ArchitecturalStyle | Bungalow |
| ConstructedDate | 1969 |
| CoolingType | Central Air Conditioning, Heat Pump |
| ExteriorFinish | Vinyl |
| FlooringType | Laminate |
| FoundationType | Concrete |
| HeatingType | Forced Air, Heat Pump |
| StoriesTotal | 1 |
| SizeInterior | 1181 Sqft |
| TotalFinishedArea | 2141 Sqft |
| Type | House |
| UtilityWater | Well |
Parking
| Detached Garage | |
| Garage |
Land
| AccessType | Year-round Access |
| Acreage | No |
| LandscapeFeatures | Landscaped |
| Sewer | Septic System |
| SizeIrregular | 3250 |
| SizeTotal | 3250 M2 |
| SizeTotalText | 3250 M2 |
Rooms
| Level | Type | Length | Width | Dimensions |
|---|---|---|---|---|
| Basement | Storage | 4'5'' x 11'0'' | ||
| Basement | Utility Room | 30'2'' x 8'3'' | ||
| Basement | Bath (# Pieces 1-6) | 6'7'' x 7'4'' | ||
| Basement | Other | 18'1'' x 6'3'' | ||
| Basement | Bedroom | 15'1'' x 10'2'' | ||
| Main Level | Bath (# Pieces 1-6) | 8'6'' x 5'1'' | ||
| Main Level | Bedroom | 9'3'' x 9'2'' | ||
| Main Level | Bedroom | 9'0'' x 8'9'' | ||
| Main Level | Primary Bedroom | 10'0'' x 11'9'' | ||
| Main Level | Living Room | 18'2'' x 12'9'' | ||
| Main Level | Sunroom | 16'3'' x 12'5'' | ||
| Main Level | Kitchen | 17'5'' x 9'9'' |
https://www.realtor.ca/real-estate/27798720/1619-route-101-nasonworth
Interested?
Contact us for more information






































