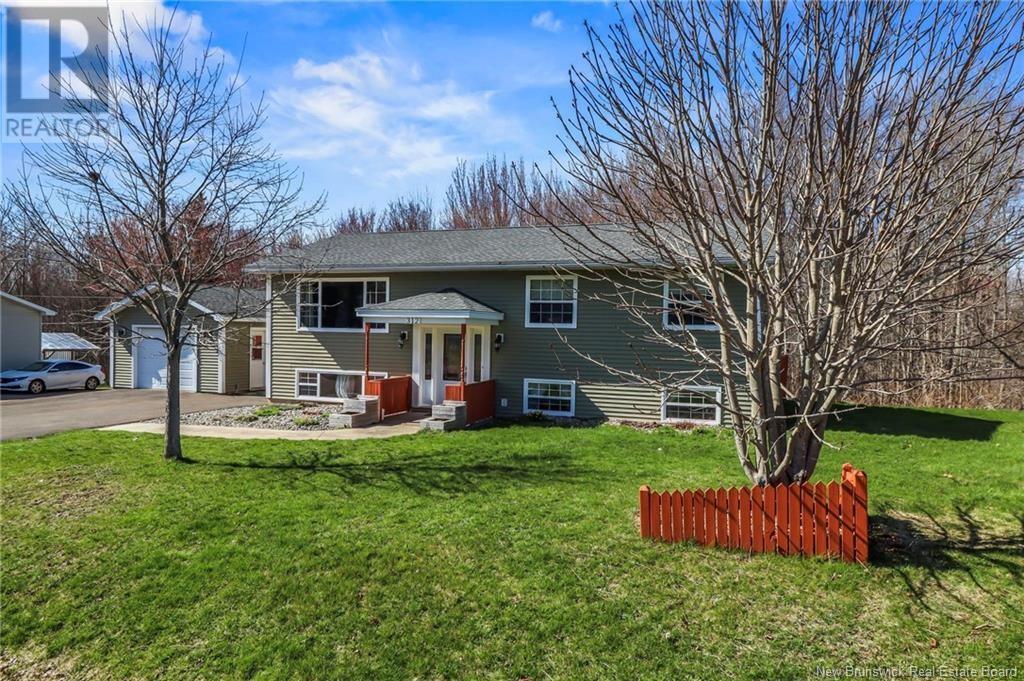6 Bedroom
2 Bathroom
1120 sqft
2 Level
Baseboard Heaters
Landscaped
$425,000
Welcome to 312 Bayview Court, Dieppe This home has a separate entrance to the basement, making it a great opportunity for a rental unit. Inside, you'll find a beautiful kitchen with custom cabinets, a spacious dining area, and a cozy living room with hardwood floors. There are three bedrooms and a family bathroom with laundry facilities on the main floor. Additionally, the property has two electrical panels and two water tanks. The finished basement offers even more space, with a family room, three bedrooms, and another family bathroom with laundry hookups. There's also a bonus kitchen area that can easily be adapted to your needs. Outside, you'll find a 16'x32' finished garage, a private backyard with a baby barn, and a side door basement entrance. This home is move-in ready and waiting for you to make it your own. (id:19018)
Property Details
|
MLS® Number
|
NB111022 |
|
Property Type
|
Single Family |
Building
|
BathroomTotal
|
2 |
|
BedroomsAboveGround
|
3 |
|
BedroomsBelowGround
|
3 |
|
BedroomsTotal
|
6 |
|
ArchitecturalStyle
|
2 Level |
|
ExteriorFinish
|
Vinyl |
|
FlooringType
|
Porcelain Tile, Hardwood |
|
FoundationType
|
Concrete |
|
HeatingFuel
|
Electric |
|
HeatingType
|
Baseboard Heaters |
|
SizeInterior
|
1120 Sqft |
|
TotalFinishedArea
|
2240 Sqft |
|
Type
|
House |
|
UtilityWater
|
Municipal Water |
Parking
Land
|
AccessType
|
Year-round Access |
|
Acreage
|
No |
|
LandscapeFeatures
|
Landscaped |
|
SizeIrregular
|
978 |
|
SizeTotal
|
978 M2 |
|
SizeTotalText
|
978 M2 |
Rooms
| Level |
Type |
Length |
Width |
Dimensions |
|
Basement |
Bedroom |
|
|
X |
|
Basement |
Bedroom |
|
|
X |
|
Basement |
Bedroom |
|
|
X |
|
Basement |
4pc Bathroom |
|
|
X |
|
Basement |
Family Room |
|
|
X |
|
Main Level |
Bedroom |
|
|
X |
|
Main Level |
Bedroom |
|
|
X |
|
Main Level |
Bedroom |
|
|
X |
|
Main Level |
4pc Bathroom |
|
|
X |
|
Main Level |
Kitchen |
|
|
X |
|
Main Level |
Living Room |
|
|
X |
https://www.realtor.ca/real-estate/27783316/312-bayview-court-dieppe

