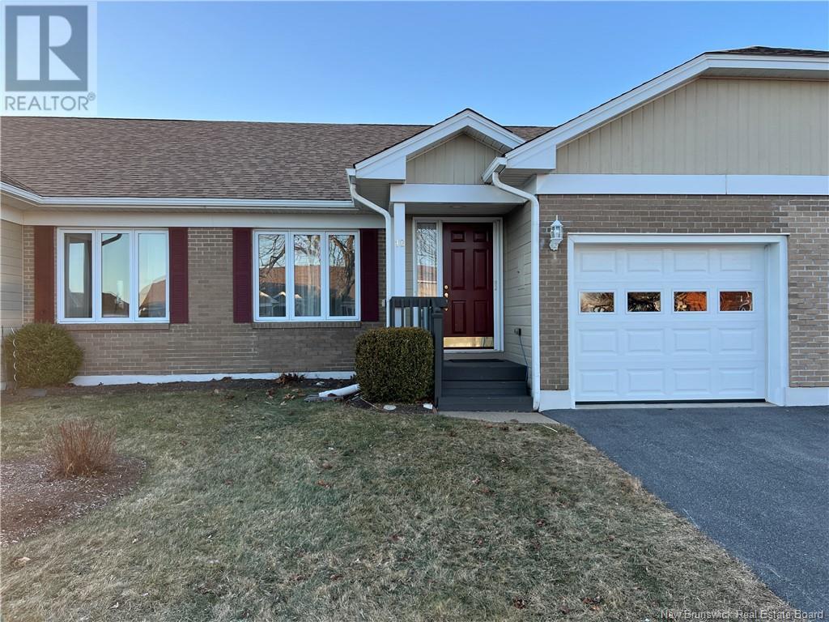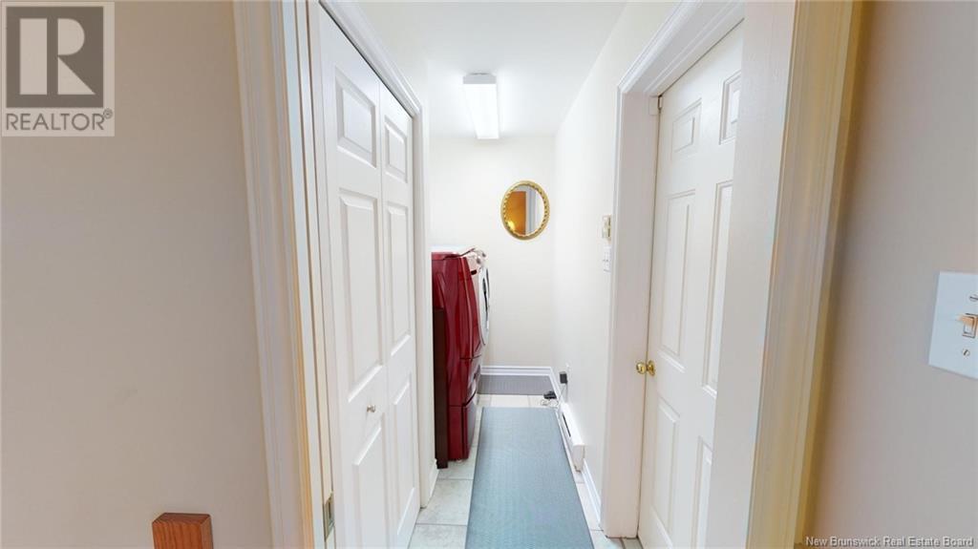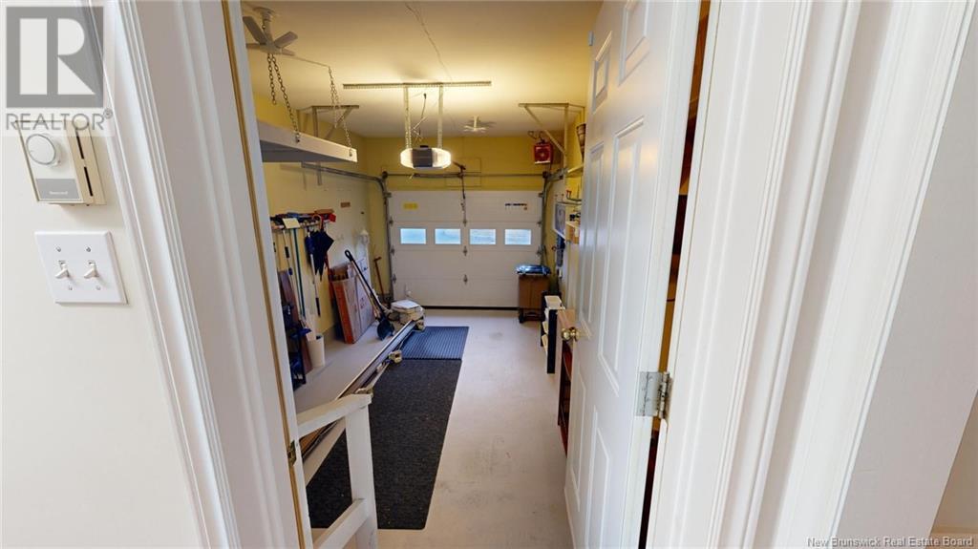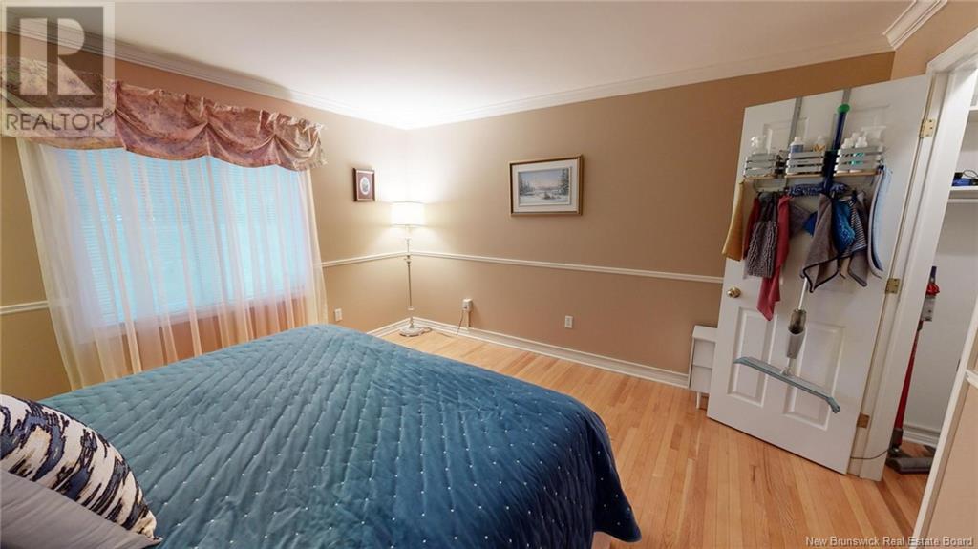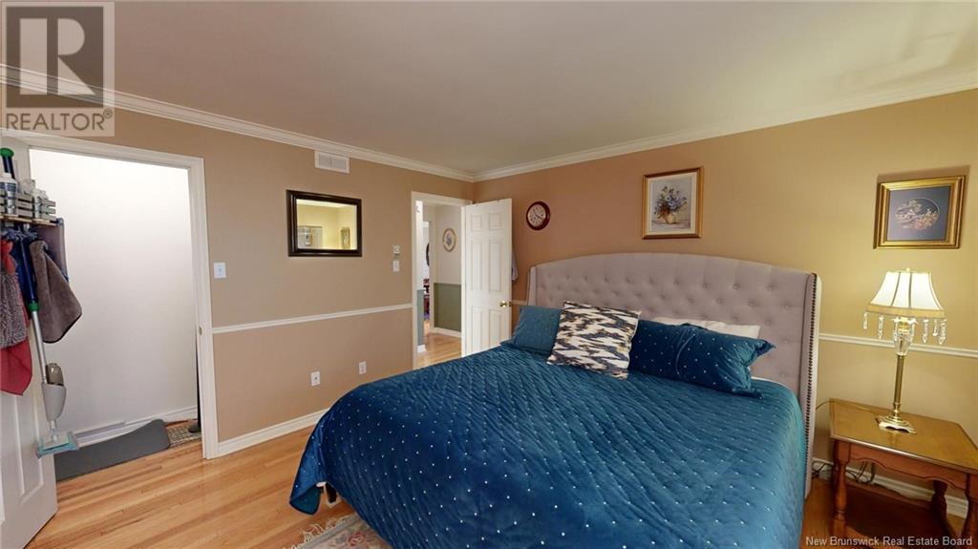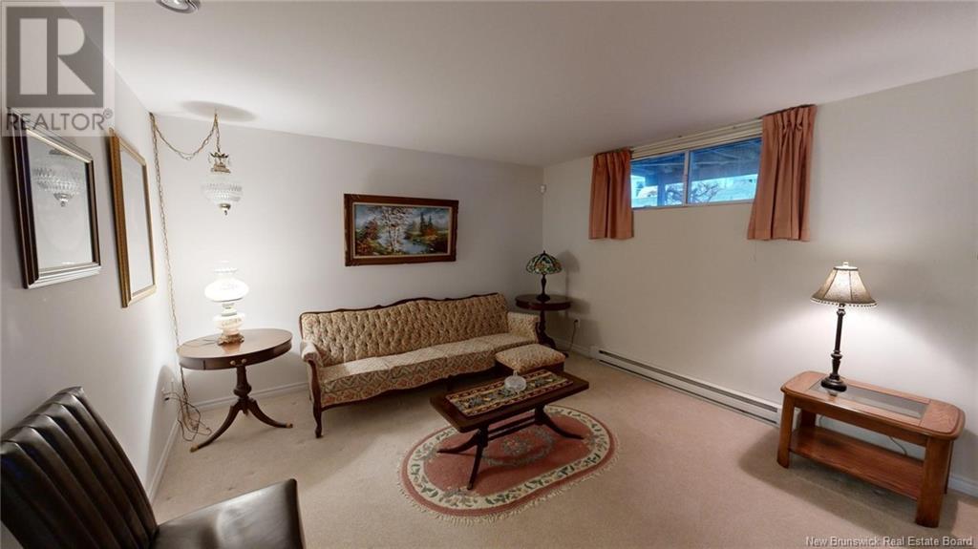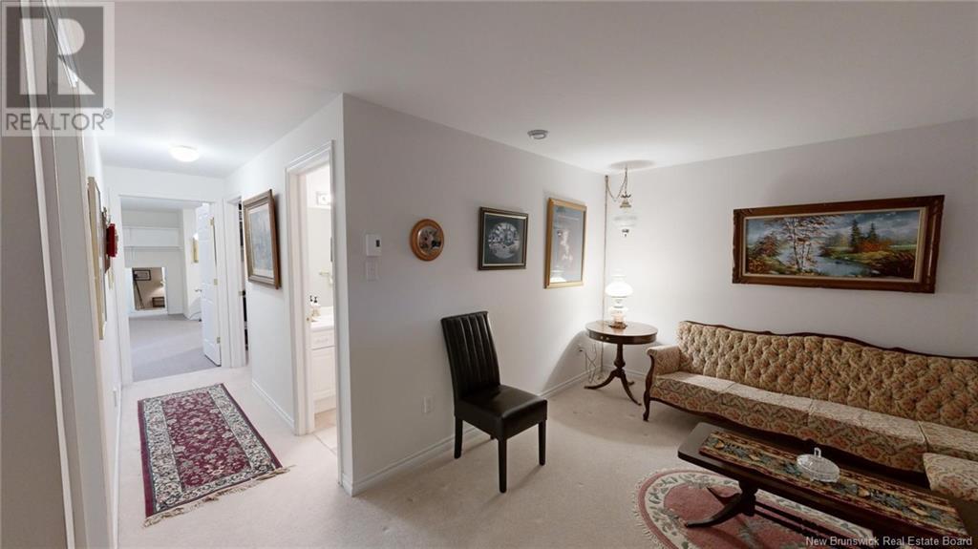12 Wayne Terrace Saint John, New Brunswick E2M 5Z1
$340,000Maintenance,
$200 Monthly
Maintenance,
$200 MonthlyDiscover the perfect blend of comfort and functionality in this beautifully maintained garden home. Designed for easy living, this home offers a spacious layout, thoughtful details, and plenty of storage to meet all your needs. The main floor features a bright living room with combined dining area, a laundry room, full bath with soaker tub and a primary bedroom with a walk-in closet. The open kitchen, complete with a cozy sitting area, makes it an ideal space for both cooking and casual gatherings. The fully finished basement offers a spacious family room, an additional bedroom, a full bath, two large storage areas, and a workshop, providing ample space for hobbies, guests, and storage needs. Lovingly cared for by its original owner, this home is move-in ready and features a heated, fully finished garage with storage shelves for added convenience. A true gem for any buyerschedule your showing today! As per seller direction no conveyance of offers before 4:00 pm on January 16th 2025 and all offers to be irrevocable for 24 hours. As per signed listing agreement all escalating offers are to include a cap amount. (id:19018)
Property Details
| MLS® Number | NB110690 |
| Property Type | Single Family |
| Neigbourhood | Quinton Heights |
| EquipmentType | Water Heater, Rental Water Softener |
| Features | Cul-de-sac, Level Lot, Balcony/deck/patio |
| RentalEquipmentType | Water Heater, Rental Water Softener |
| Structure | None |
Building
| BathroomTotal | 2 |
| BedroomsAboveGround | 1 |
| BedroomsBelowGround | 1 |
| BedroomsTotal | 2 |
| ConstructedDate | 1997 |
| ExteriorFinish | Hardboard, Wood |
| FlooringType | Carpeted, Ceramic, Tile, Hardwood |
| FoundationType | Concrete |
| HeatingFuel | Electric |
| HeatingType | Baseboard Heaters |
| SizeInterior | 914 Sqft |
| TotalFinishedArea | 1800 Sqft |
| Type | House |
| UtilityWater | Municipal Water |
Parking
| Attached Garage | |
| Garage | |
| Heated Garage |
Land
| AccessType | Year-round Access |
| Acreage | No |
| LandscapeFeatures | Landscaped |
| Sewer | Municipal Sewage System |
| SizeIrregular | 2077.43 |
| SizeTotal | 2077.43 Sqft |
| SizeTotalText | 2077.43 Sqft |
| ZoningDescription | Res. |
Rooms
| Level | Type | Length | Width | Dimensions |
|---|---|---|---|---|
| Basement | Workshop | 14'0'' x 9'9'' | ||
| Basement | Storage | 18'4'' x 15'6'' | ||
| Basement | Other | 10'0'' x 10'1'' | ||
| Basement | Family Room | 17'1'' x 12'6'' | ||
| Basement | Bath (# Pieces 1-6) | 10'0'' x 5'7'' | ||
| Basement | Bedroom | 14'0'' x 9'9'' | ||
| Main Level | 4pc Bathroom | 10'0'' x 9'9'' | ||
| Main Level | Other | X | ||
| Main Level | Primary Bedroom | 13'3'' x 12'10'' | ||
| Main Level | Office | 13'8'' x 10'9'' | ||
| Main Level | Kitchen | 10'3'' x 8'9'' | ||
| Main Level | Laundry Room | 9'9'' x 5'2'' | ||
| Main Level | Living Room/dining Room | 18'0'' x 17'2'' | ||
| Main Level | Foyer | 5'4'' x 4'0'' |
https://www.realtor.ca/real-estate/27782298/12-wayne-terrace-saint-john
Interested?
Contact us for more information
