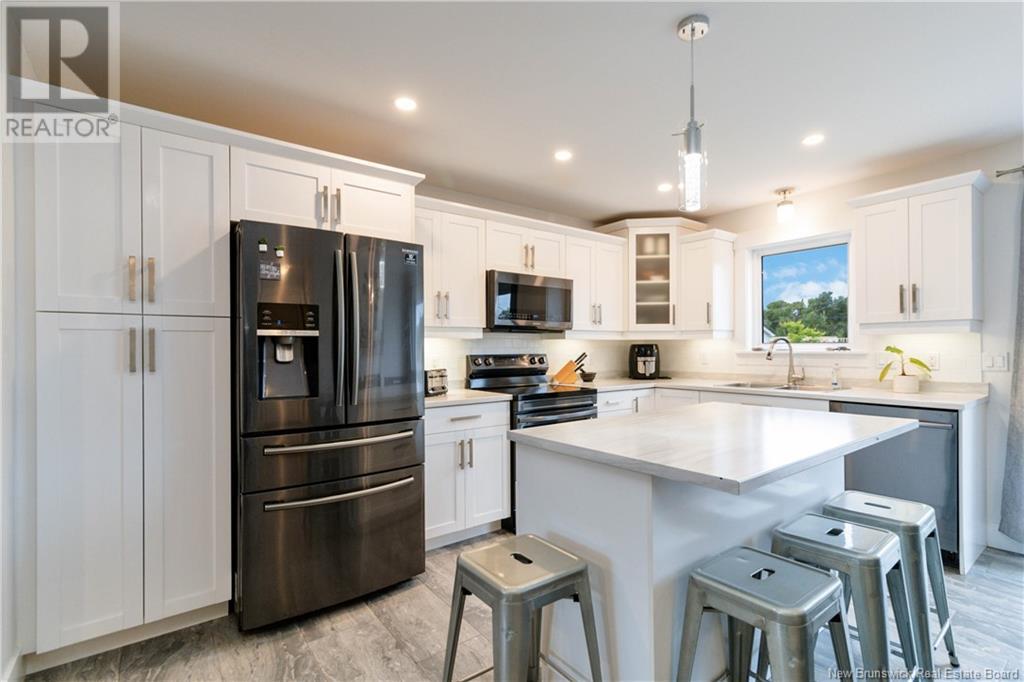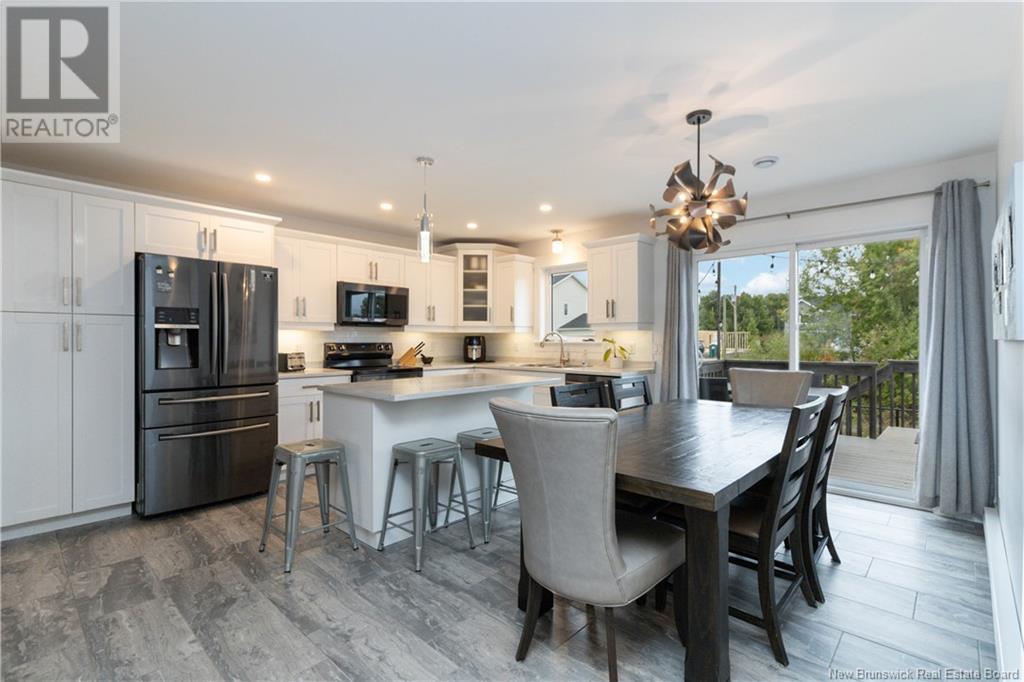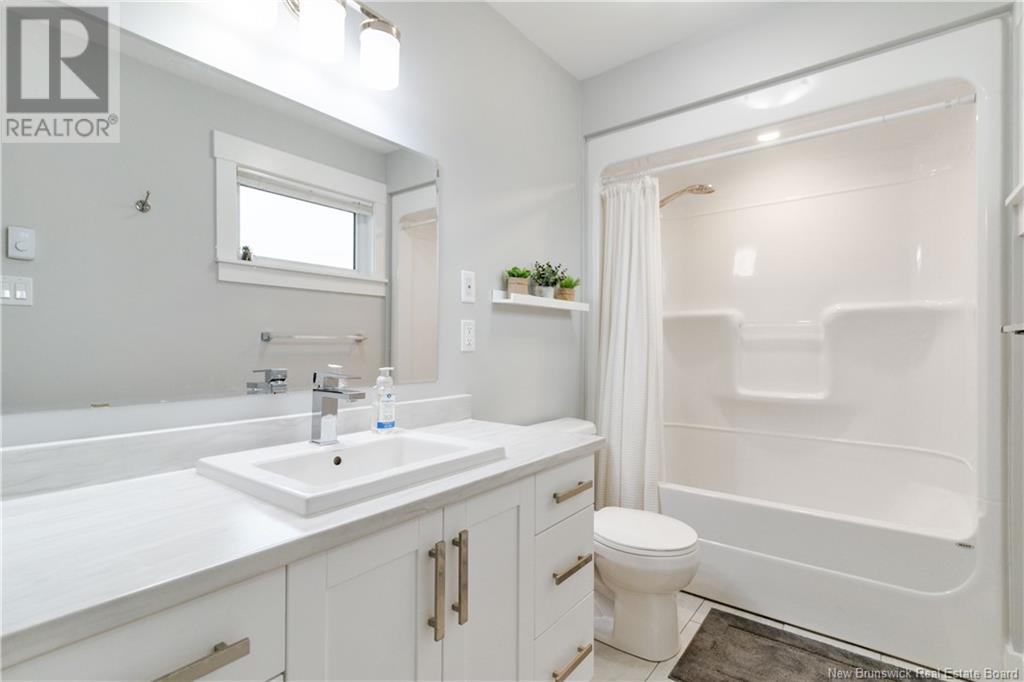4 Bedroom
4 Bathroom
1424 sqft
Contemporary, 2 Level
Heat Pump, Air Exchanger
Heat Pump
Landscaped
$549,000
Welcome to 40 Pebble Creek Way, a beautiful home located in the sought-after area of Moncton North! This property offers modern living with a spacious layout and high-end finishes, perfect for families or anyone looking to settle in one of Moncton's most desirable neighborhoods. Step inside to find a bright and airy open-concept design, featuring a contemporary kitchen with sleek countertops, stainless steel appliances, and plenty of cabinet space. The living area is perfect for relaxing or entertaining, with large windows that bring in plenty of natural light. The home boasts 4 bedrooms and 3.5 bathrooms, offering plenty of space and privacy for everyone. The primary bedroom includes a generous walk-in closet and an ensuite bathroom for added comfort. Outside, enjoy a landscaped/fenced backyard with room for outdoor activities, and a spacious driveway with a double garage for convenient parking. The location is unbeatableclose to parks, schools, shopping, and all the amenities that Moncton North has to offer. Dont miss out on the opportunity to make 40 Pebble Creek Way your new home. Schedule a viewing today! (id:19018)
Property Details
|
MLS® Number
|
NB110907 |
|
Property Type
|
Single Family |
|
Features
|
Balcony/deck/patio |
Building
|
BathroomTotal
|
4 |
|
BedroomsAboveGround
|
3 |
|
BedroomsBelowGround
|
1 |
|
BedroomsTotal
|
4 |
|
ArchitecturalStyle
|
Contemporary, 2 Level |
|
BasementDevelopment
|
Finished |
|
BasementType
|
Full (finished) |
|
ConstructedDate
|
2018 |
|
CoolingType
|
Heat Pump, Air Exchanger |
|
ExteriorFinish
|
Vinyl |
|
FlooringType
|
Tile, Porcelain Tile, Hardwood |
|
HalfBathTotal
|
1 |
|
HeatingType
|
Heat Pump |
|
SizeInterior
|
1424 Sqft |
|
TotalFinishedArea
|
2076 Sqft |
|
Type
|
House |
|
UtilityWater
|
Municipal Water |
Parking
|
Attached Garage
|
|
|
Garage
|
|
|
Inside Entry
|
|
Land
|
AccessType
|
Year-round Access |
|
Acreage
|
No |
|
LandscapeFeatures
|
Landscaped |
|
Sewer
|
Municipal Sewage System |
|
SizeIrregular
|
678 |
|
SizeTotal
|
678 M2 |
|
SizeTotalText
|
678 M2 |
Rooms
| Level |
Type |
Length |
Width |
Dimensions |
|
Second Level |
4pc Bathroom |
|
|
7'8'' x 5'10'' |
|
Second Level |
Bedroom |
|
|
9'9'' x 9'9'' |
|
Second Level |
Bedroom |
|
|
9'9'' x 9'9'' |
|
Second Level |
Primary Bedroom |
|
|
15'4'' x 12'0'' |
|
Basement |
4pc Bathroom |
|
|
7'7'' x 5'0'' |
|
Basement |
Family Room |
|
|
17'8'' x 13'7'' |
|
Basement |
Bedroom |
|
|
13'2'' x 11'0'' |
|
Main Level |
2pc Bathroom |
|
|
8'9'' x 5'0'' |
|
Main Level |
Dining Room |
|
|
14'6'' x 7'4'' |
|
Main Level |
Living Room |
|
|
17'8'' x 13'3'' |
|
Main Level |
Kitchen |
|
|
14'6'' x 8'5'' |
https://www.realtor.ca/real-estate/27774635/40-pebble-creek-way-moncton
















