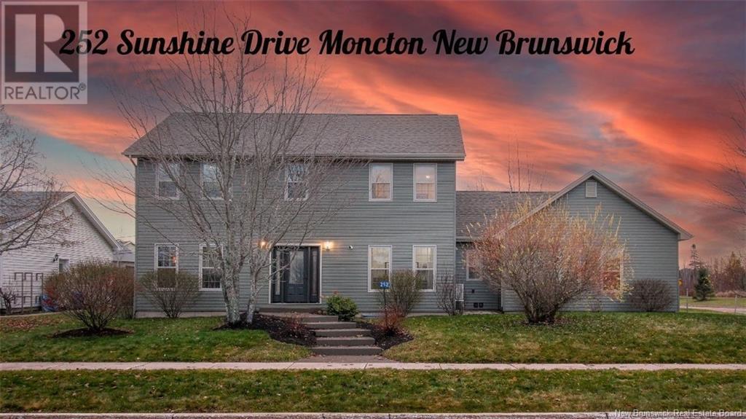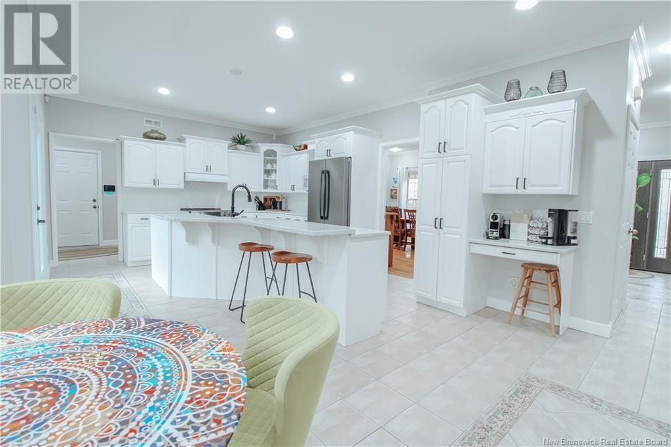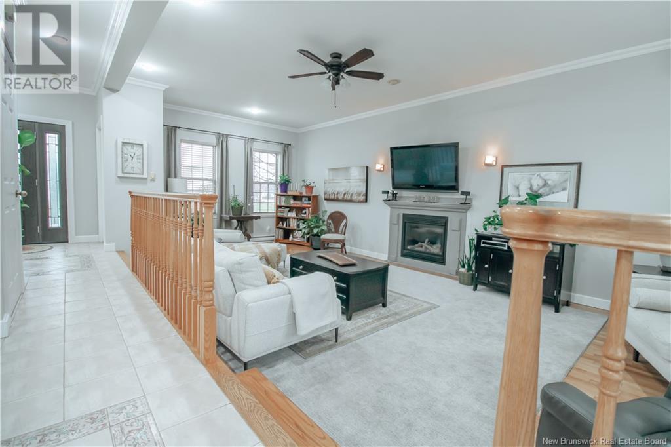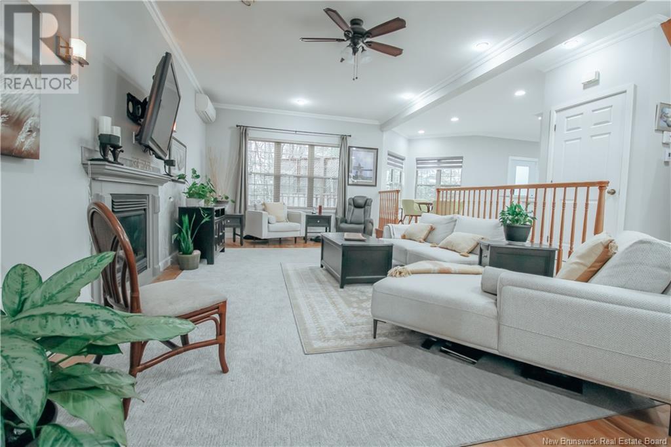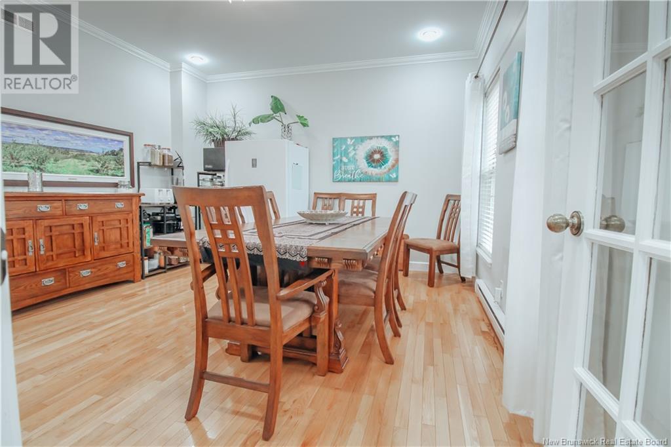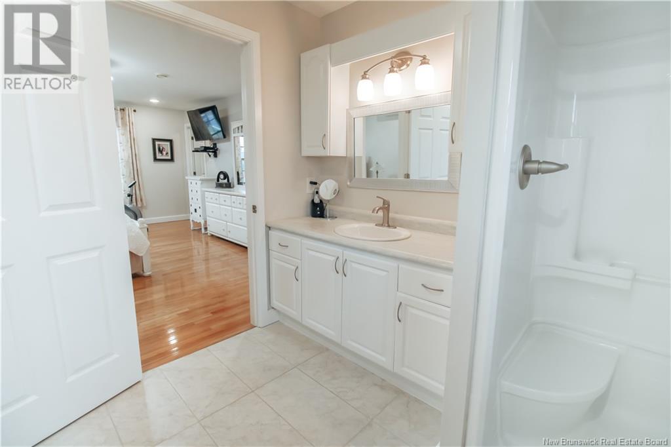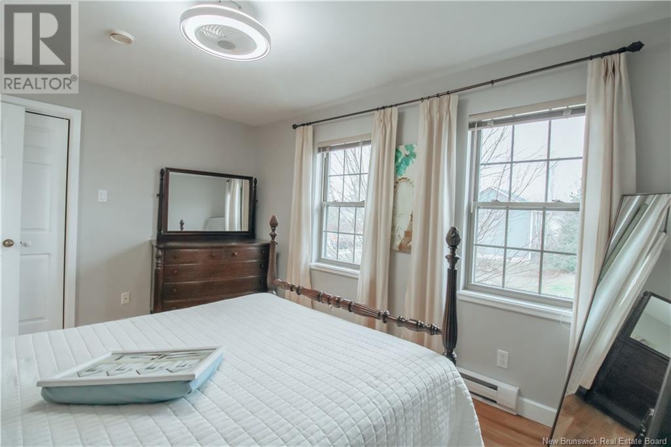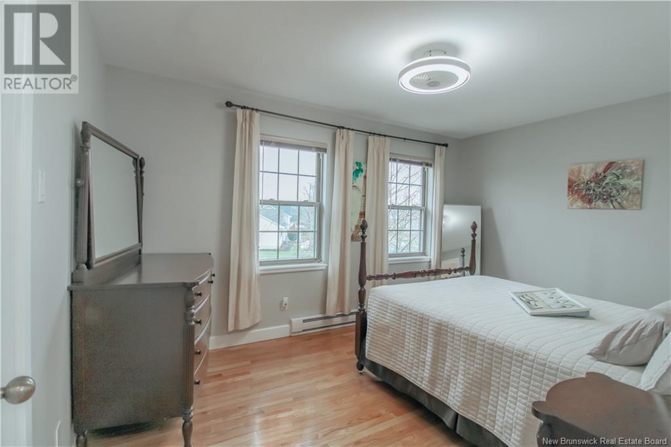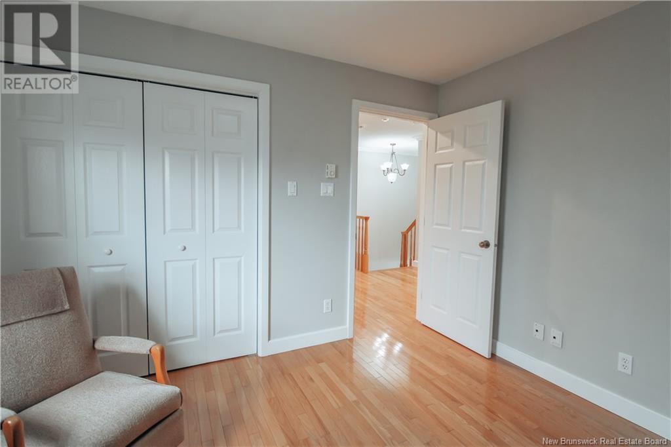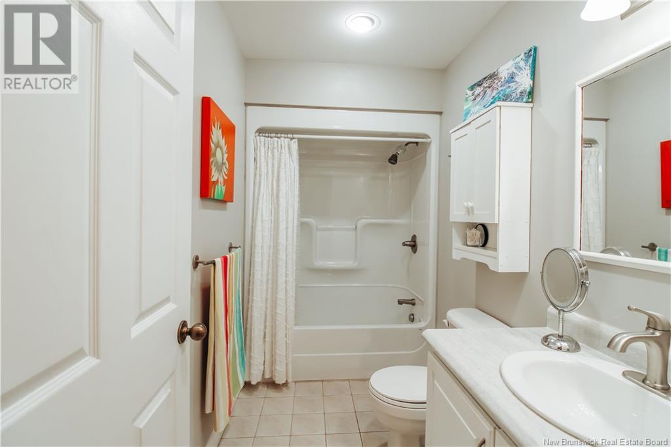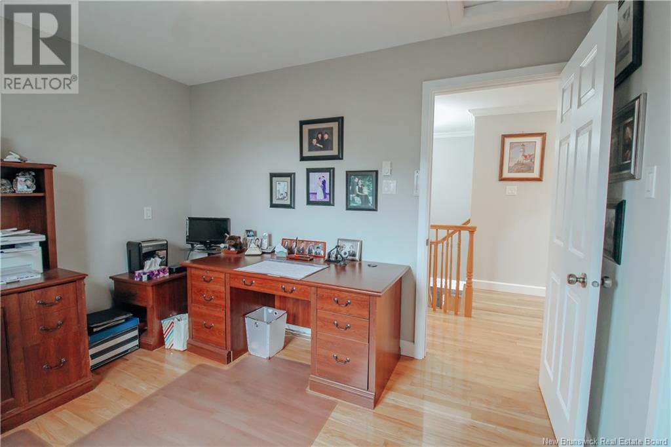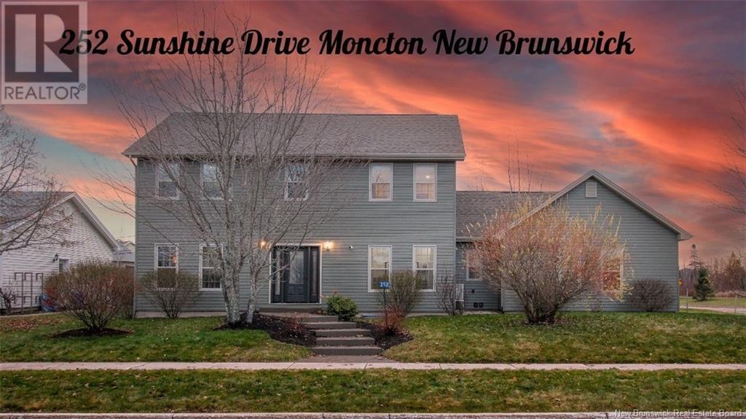252 Sunshine Drive Moncton, New Brunswick E1G 2J6
$689,000
Meticulously maintained and thoughtfully designed with family in mind, this home checks all the boxes. From the master bedroom ensuite with a walk-in closet to the expansive 600 sq. ft. composite deck, every detail has been considered. Park in the heated garage and enter through the homeowner's receiving area, complete with oversized closets for all your seasonal gear, a convenient half bath, and a tucked-away stackable washer and dryer. Step into the open-concept kitchen and living room, featuring island seating, a breakfast nook, and a sunken living room centered around a cozy propane fireplace. Hardwood floors run throughout, with porcelain tile in the garage. Designated dining spaces with doors are back in style, doubling as flexible work areas while still providing the perfect setting for elegant celebration dinners. Upstairs, you'll find four spacious bedrooms and a full bath. The fully finished basement redefines family fun with wall-to-wall cushioned carpet, a wet bar, a full bedroom with an additional walk-in closet, and another full bath. Children will love playing down here. Outside, the property is framed by mature trees, beautifully groomed gardens, and charming walkways. Across the street is a designated green space with immediate access to Moncton North's extensive walking trail system, which leads directly to your local park! Drive by 252 Sunshine Drive and experience the curb appeal of this luxurious homea true point of pride and prestige. (id:19018)
Open House
This property has open houses!
1:00 pm
Ends at:3:00 pm
Leanne Carter is inviting you to view this property at her open house. Come to ask questions and see that this home is everything you have imagined it will be!
1:00 pm
Ends at:3:00 pm
Leanne Carter is inviting you to view this property at her open house. Come to ask questions and see that this home is everything you have imagined it will be!
Property Details
| MLS® Number | NB110740 |
| Property Type | Single Family |
| Features | Balcony/deck/patio |
Building
| BathroomTotal | 4 |
| BedroomsAboveGround | 4 |
| BedroomsBelowGround | 1 |
| BedroomsTotal | 5 |
| ArchitecturalStyle | 2 Level |
| CoolingType | Heat Pump |
| ExteriorFinish | Vinyl |
| FlooringType | Carpeted, Porcelain Tile, Hardwood |
| HalfBathTotal | 1 |
| HeatingType | Baseboard Heaters, Heat Pump |
| SizeInterior | 2342 Sqft |
| TotalFinishedArea | 3500 Sqft |
| Type | House |
| UtilityWater | Municipal Water |
Parking
| Attached Garage | |
| Garage |
Land
| Acreage | No |
| LandscapeFeatures | Landscaped |
| Sewer | Municipal Sewage System |
| SizeIrregular | 918 |
| SizeTotal | 918 M2 |
| SizeTotalText | 918 M2 |
Rooms
| Level | Type | Length | Width | Dimensions |
|---|---|---|---|---|
| Second Level | Other | 9'2'' x 5'2'' | ||
| Second Level | Primary Bedroom | 17'3'' x 13'6'' | ||
| Second Level | Bedroom | 11'5'' x 9'6'' | ||
| Second Level | Bedroom | 11'4'' x 10'0'' | ||
| Second Level | Bedroom | 13'8'' x 10'1'' | ||
| Main Level | Living Room | 27'2'' x 13'9'' | ||
| Main Level | Foyer | 14'5'' x 9'3'' | ||
| Main Level | Dining Room | 13'4'' x 13'5'' | ||
| Main Level | Dining Nook | 17'3'' x 9'6'' | ||
| Main Level | Kitchen | 13'10'' x 13'5'' | ||
| Main Level | 2pc Bathroom | 5'0'' x 7'0'' | ||
| Main Level | Mud Room | 8'0'' x 8'0'' |
https://www.realtor.ca/real-estate/27769718/252-sunshine-drive-moncton
Interested?
Contact us for more information
