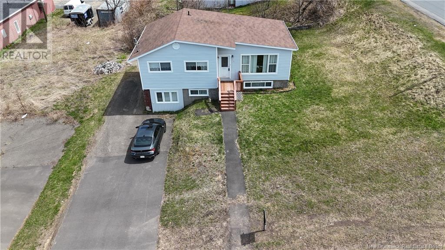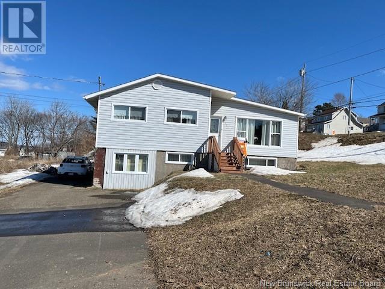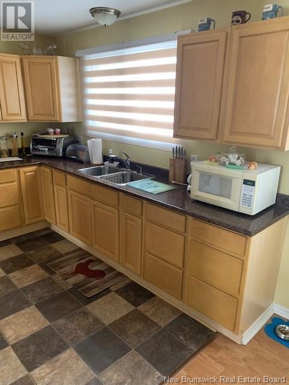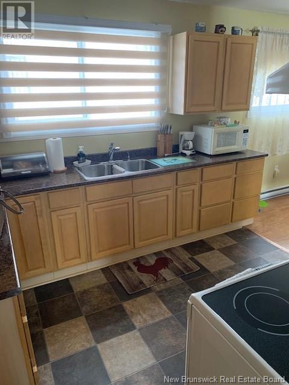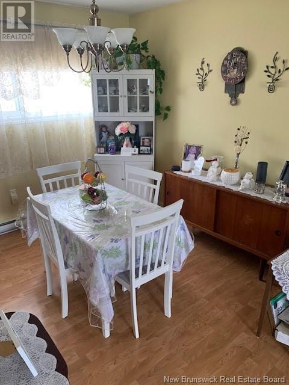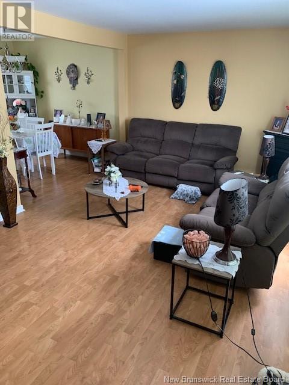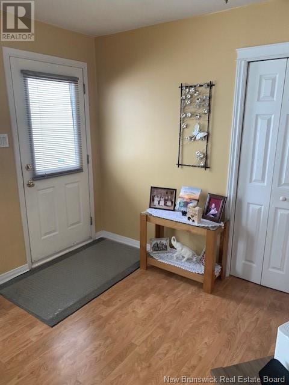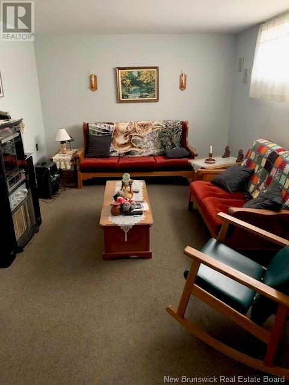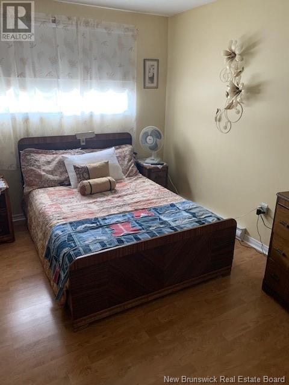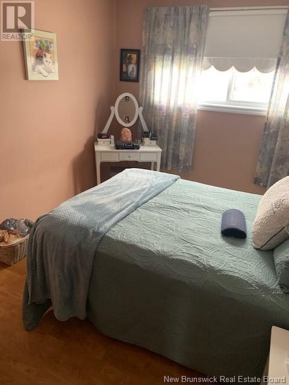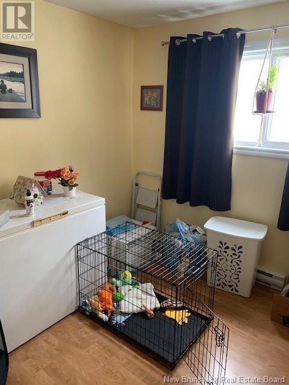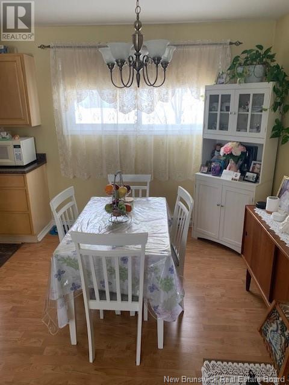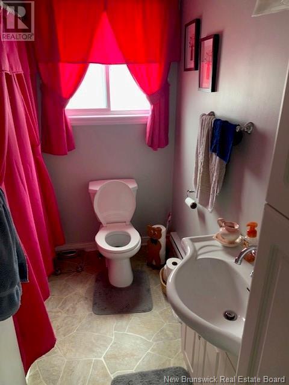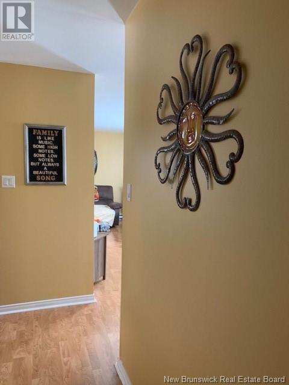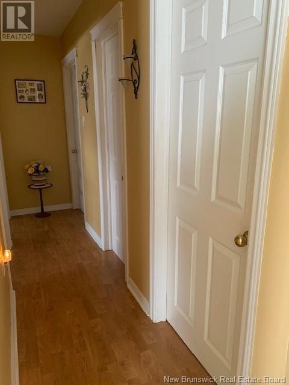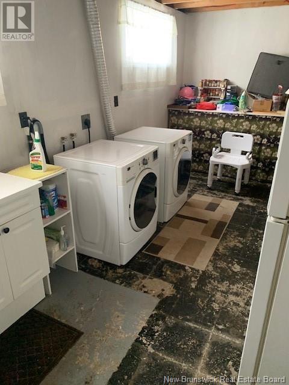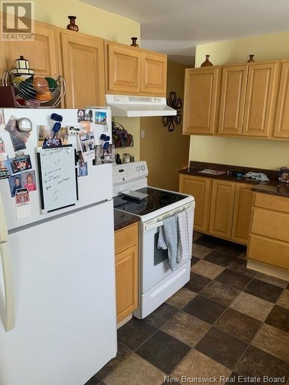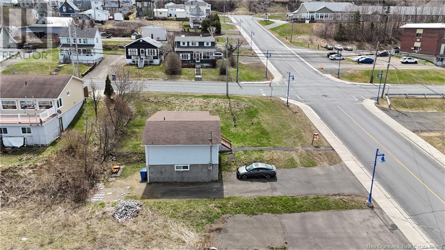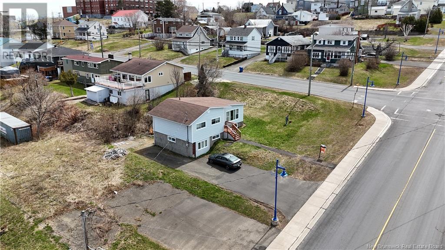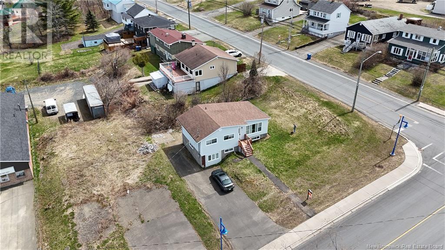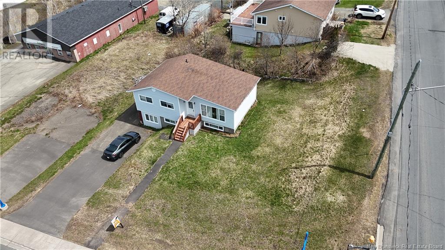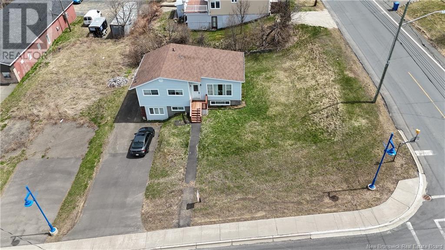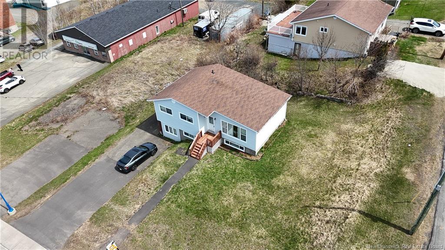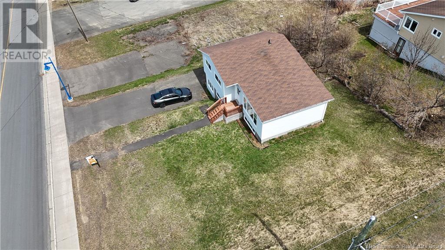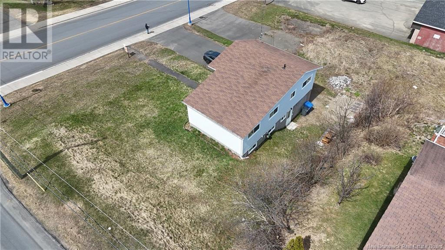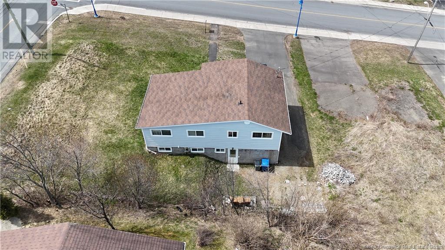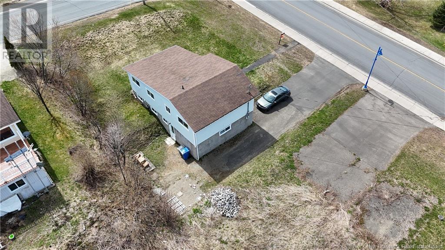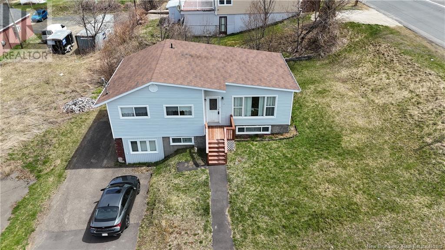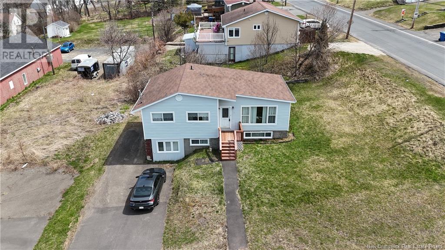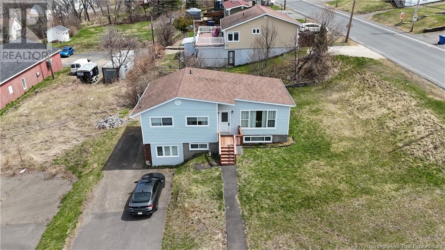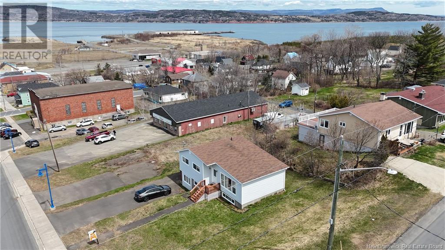131 Brunswick Street Dalhousie, New Brunswick E8C 1G6
3 Bedroom
1 Bathroom
1040 sqft
Bungalow
Baseboard Heaters
Partially Landscaped
$169,900
THIS SPACIOUS BUNGALOW IS LOCATED IN THE TOWN OF DALHOUSIE WALKING DISTANCE TO LOCAL AMENITIES. THE MAIN FLOOR FEATURES THE KITCHEN, DININGROOM, LIVINGROOM, THREE BEDROOMS AND A BATHROOM. THERE IS A FAMILYROOM IN THE BASEMENT AND ALSO A LAUNDRY ROOM. THERE IS ALSO A WORKSHOP AREA THAT USED TO BE A GARAGE. A MUST TO VISIT!! ALL MEASURMENTS TO BE VERIFIED BY BUYER AT TIME OF SALE. SOME ROOM SIZES MAY BE APPROXIMATE AND IRREGULAR. TAX AND LOT SIZE WAS PROVIDED FROM SNB. TAXES SHOWN ARE HIGHER AS PROPERTY IS NON OWNER OCCUPIED. (id:19018)
Property Details
| MLS® Number | NB096328 |
| Property Type | Single Family |
| EquipmentType | Water Heater |
| RentalEquipmentType | Water Heater |
| Structure | None |
Building
| BathroomTotal | 1 |
| BedroomsAboveGround | 3 |
| BedroomsTotal | 3 |
| ArchitecturalStyle | Bungalow |
| ConstructedDate | 1968 |
| ExteriorFinish | Vinyl |
| FlooringType | Carpeted, Laminate, Other |
| HeatingFuel | Electric |
| HeatingType | Baseboard Heaters |
| StoriesTotal | 1 |
| SizeInterior | 1040 Sqft |
| TotalFinishedArea | 1260 Sqft |
| Type | House |
| UtilityWater | Municipal Water |
Land
| Acreage | No |
| LandscapeFeatures | Partially Landscaped |
| Sewer | Municipal Sewage System |
| SizeIrregular | 520 |
| SizeTotal | 520 M2 |
| SizeTotalText | 520 M2 |
Rooms
| Level | Type | Length | Width | Dimensions |
|---|---|---|---|---|
| Basement | Storage | 10'6'' x 24'9'' | ||
| Basement | Laundry Room | 19'4'' x 8'7'' | ||
| Basement | Family Room | 19'4'' x 11'0'' | ||
| Main Level | Bedroom | 10'0'' x 12'5'' | ||
| Main Level | Bedroom | 10'6'' x 8'8'' | ||
| Main Level | Bedroom | 12'2'' x 8'11'' | ||
| Main Level | Bath (# Pieces 1-6) | X | ||
| Main Level | Living Room | 11'9'' x 15'4'' | ||
| Main Level | Dining Room | 9'2'' x 9'8'' | ||
| Main Level | Kitchen | 9'8'' x 10'7'' |
https://www.realtor.ca/real-estate/26571767/131-brunswick-street-dalhousie
Interested?
Contact us for more information
