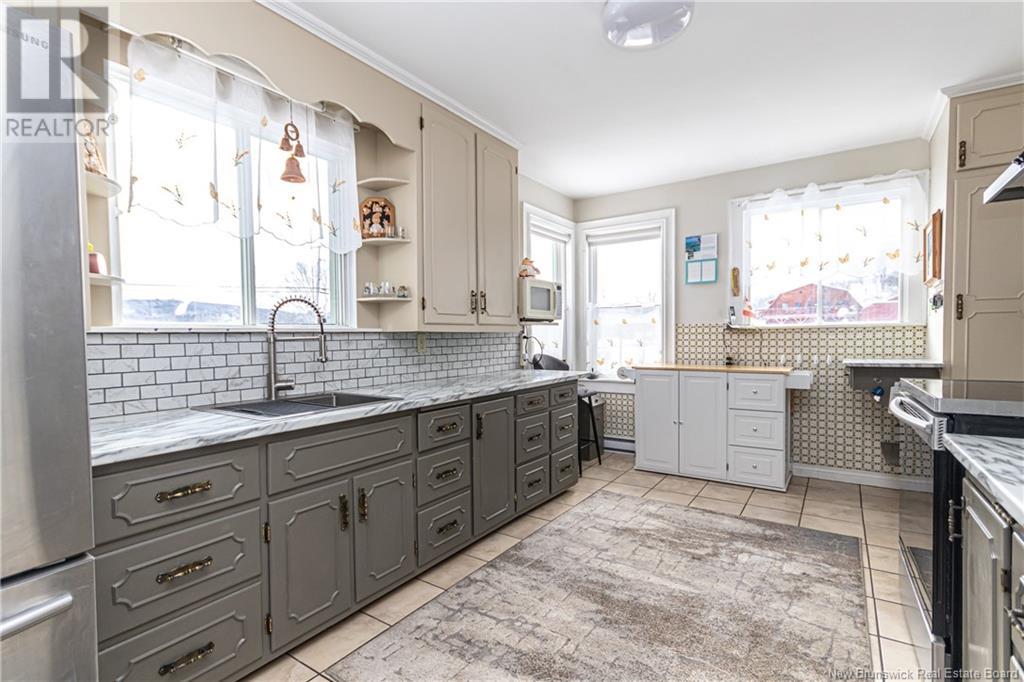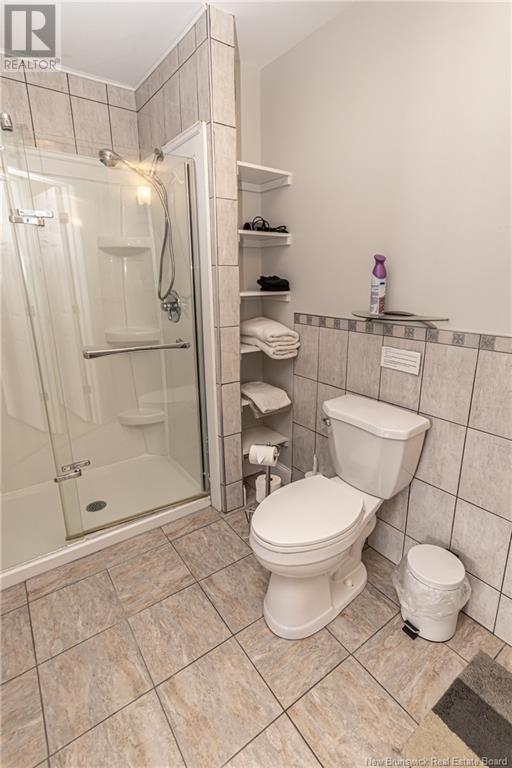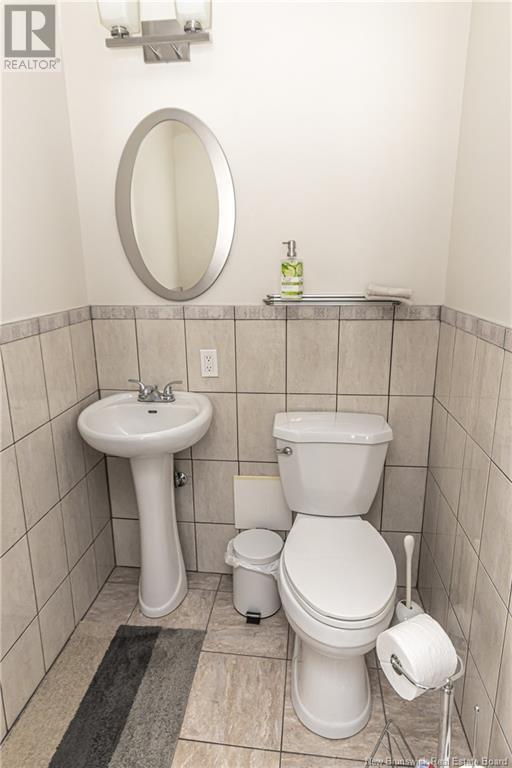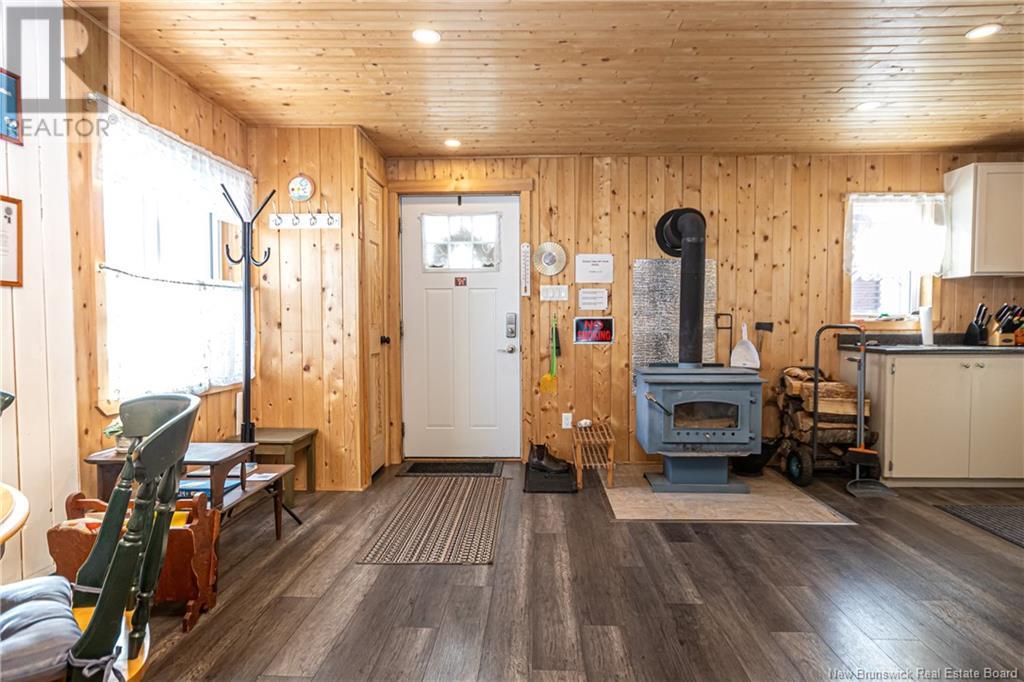5 Bedroom
5 Bathroom
2508 sqft
Bungalow, 2 Level
Heat Pump
Baseboard Heaters, Heat Pump, Stove
Waterfront On River
Acreage
Landscaped
$589,900
A rare gem located in Nackawick with incredible potential. This unique 2-for-1 property offers two separate homes situated on one lot with serene waterfront living. The main house is a spacious 2-storey home featuring 5 bedrooms and 4.5 bathrooms. The main level welcomes you with a bright sun porch that flows into an open-concept living and dining area. A functional galley kitchen, along with a mudroom/laundry room, adds convenience, while two bedrooms and a full bathroom complete this floor. Upstairs, three bedrooms each feature their own heat pump and private ensuite. Two of these rooms also include bonus living spaces with breathtaking water views. The partially finished basement offers additional flexibility with a recreation room, half bath, and ample storage space. Steps away, the second home is a cozy 2-bedroom, 1.5-bath bungalow with a warm wood stove, ideal for use as a guest house, in-law suite, or rental property. The property includes three garages (two single-car and one three-car). Adding to its charm, the lot boasts approximately 250 feet of water frontage and is located next to the popular Big Axe Brewery, a favorite stop for locals and visitors alike. Recent upgrades to both homes include new roofs, windows, heat pumps, flooring, and bathrooms, making this property move-in ready. Whether youre looking for a family compound or an investment opportunity, this property offers endless possibilities! (id:19018)
Property Details
|
MLS® Number
|
NB110796 |
|
Property Type
|
Single Family |
|
EquipmentType
|
Water Heater |
|
Features
|
Balcony/deck/patio |
|
RentalEquipmentType
|
Water Heater |
|
Structure
|
Shed |
|
WaterFrontType
|
Waterfront On River |
Building
|
BathroomTotal
|
5 |
|
BedroomsAboveGround
|
5 |
|
BedroomsTotal
|
5 |
|
ArchitecturalStyle
|
Bungalow, 2 Level |
|
ConstructedDate
|
1954 |
|
CoolingType
|
Heat Pump |
|
ExteriorFinish
|
Vinyl |
|
FlooringType
|
Ceramic, Laminate, Wood |
|
FoundationType
|
Concrete |
|
HalfBathTotal
|
1 |
|
HeatingFuel
|
Electric, Wood |
|
HeatingType
|
Baseboard Heaters, Heat Pump, Stove |
|
StoriesTotal
|
1 |
|
SizeInterior
|
2508 Sqft |
|
TotalFinishedArea
|
3882 Sqft |
|
Type
|
House |
|
UtilityWater
|
Well |
Parking
|
Detached Garage
|
|
|
Garage
|
|
|
Garage
|
|
Land
|
AccessType
|
Year-round Access |
|
Acreage
|
Yes |
|
LandscapeFeatures
|
Landscaped |
|
Sewer
|
Septic System |
|
SizeIrregular
|
29.56 |
|
SizeTotal
|
29.56 Ac |
|
SizeTotalText
|
29.56 Ac |
Rooms
| Level |
Type |
Length |
Width |
Dimensions |
|
Second Level |
Ensuite |
|
|
5'11'' x 6'10'' |
|
Second Level |
Bedroom |
|
|
12'11'' x 10'11'' |
|
Second Level |
Sunroom |
|
|
14'6'' x 7'7'' |
|
Second Level |
Ensuite |
|
|
10'9'' x 5'6'' |
|
Second Level |
Bedroom |
|
|
12'11'' x 10'11'' |
|
Second Level |
Sunroom |
|
|
14'5'' x 7'7'' |
|
Second Level |
Ensuite |
|
|
8'2'' x 14'6'' |
|
Second Level |
Bedroom |
|
|
11'4'' x 10'4'' |
|
Main Level |
Sunroom |
|
|
29'4'' x 7'7'' |
|
Main Level |
Bedroom |
|
|
8'2'' x 10'10'' |
|
Main Level |
Bedroom |
|
|
10'0'' x 10'5'' |
|
Main Level |
Bath (# Pieces 1-6) |
|
|
6'4'' x 5'10'' |
|
Main Level |
Living Room |
|
|
15'8'' x 14'10'' |
|
Main Level |
Dining Room |
|
|
14'1'' x 10'6'' |
|
Main Level |
Kitchen |
|
|
15'8'' x 9'11'' |
|
Main Level |
Laundry Room |
|
|
13'3'' x 15'8'' |
https://www.realtor.ca/real-estate/27768067/519-otis-drive-nackawic


















































