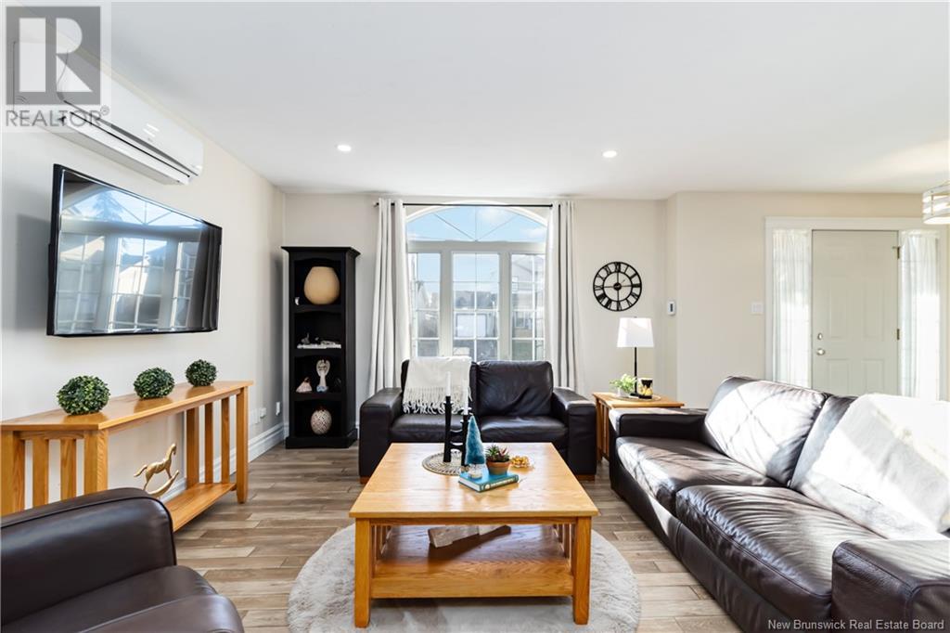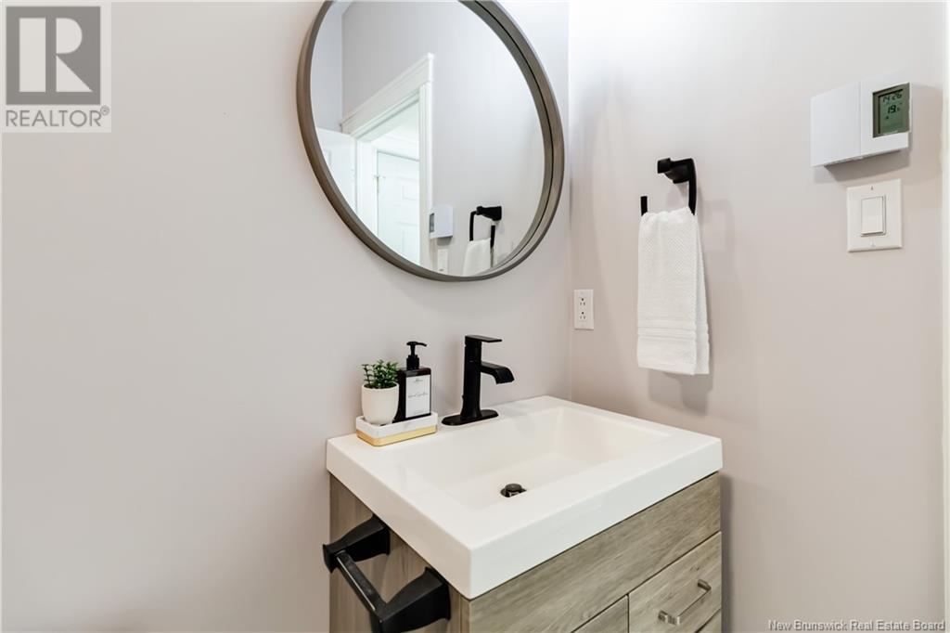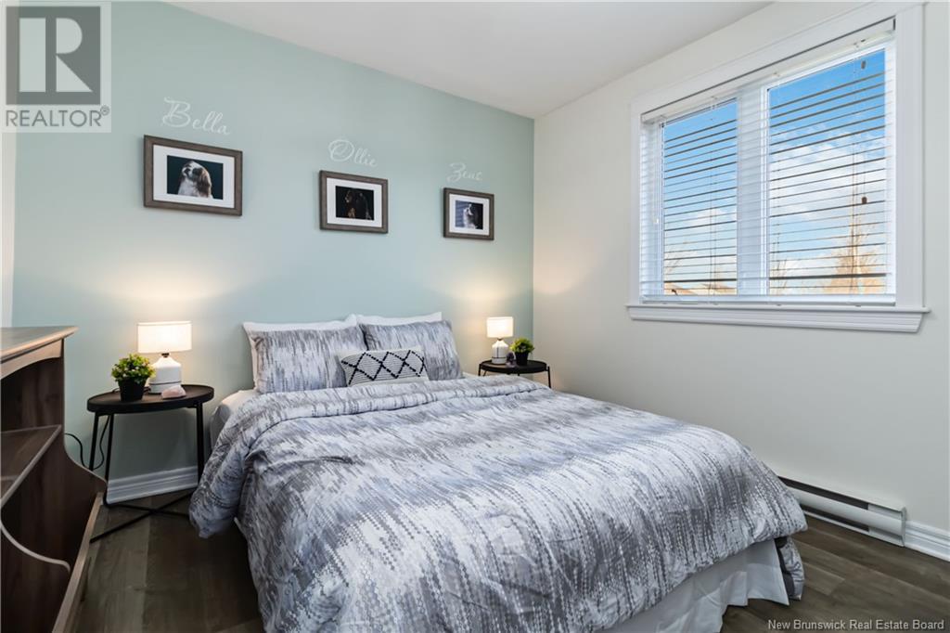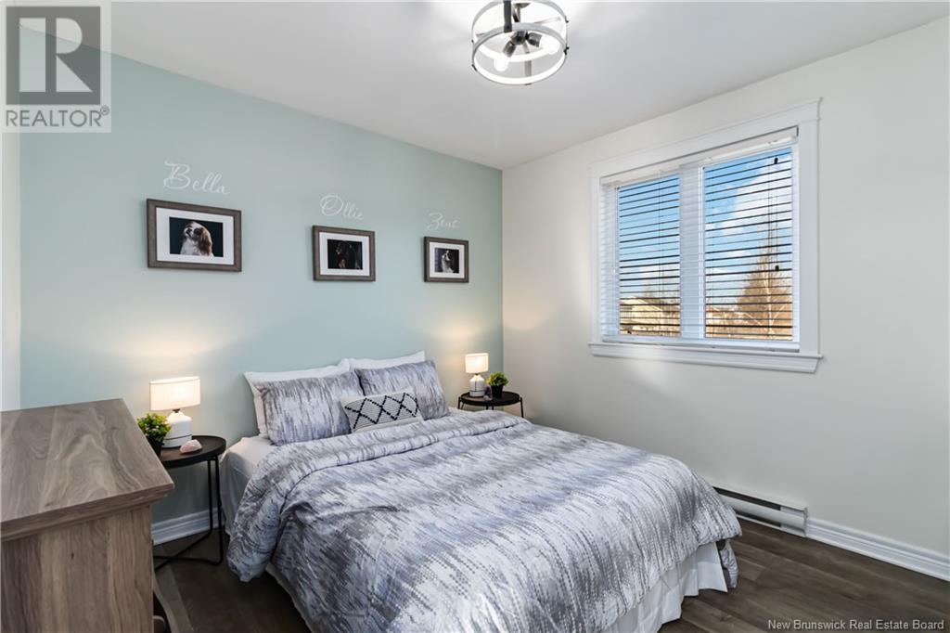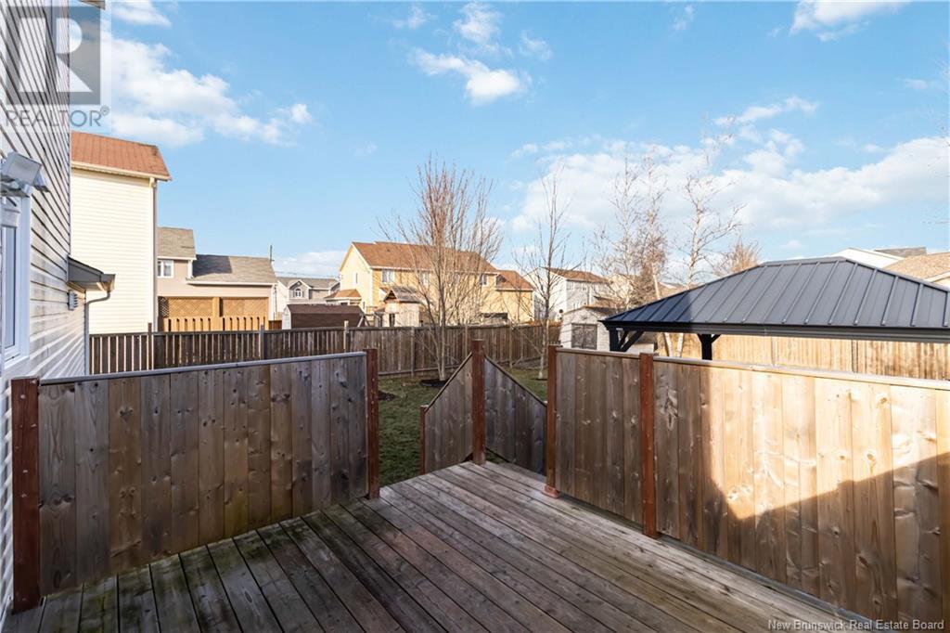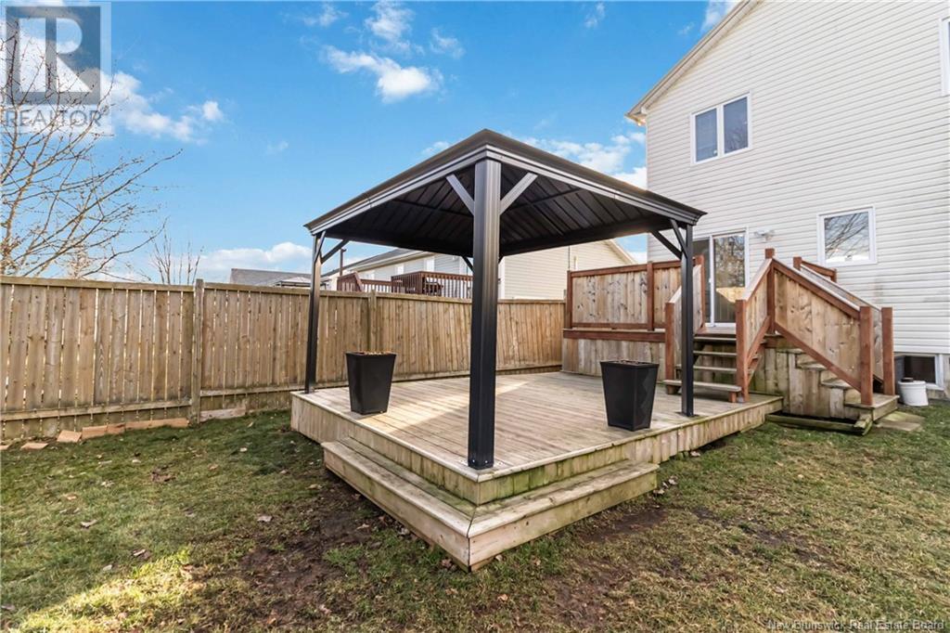373 Twin Oaks Drive Moncton, New Brunswick E1G 4W7
$459,900
This home has been freshly updated with love and care. Opening up the living room and creating an open concept into the kitchen invites the evening sun directly into the space. The new kitchen (2022) includes an oversized island, large pantry, completed with soft close hinges and a subway tile backsplash to be installed prior to closing. The main floor was completed re-tiled in a uniform wood-look tile. A couple steps down from the kitchen, there is a half bath, laundry and access to your single attached garage. The basement has been recently updated (2023) with new floors throughout the family room and the bedroom. Tons of bonus storage underneath the stairs. Both staircases and railings were re-done (2022) leading to the basement and to the second floor. On the upper level, you will find 3 great size bedrooms, all refinished floors to colour match the tiles throughout the house, a ductless mini split in the primary bedroom and a large bathroom with updated cabinet doors, toilet and fixtures. (id:19018)
Open House
This property has open houses!
2:00 pm
Ends at:4:00 pm
2:00 pm
Ends at:4:00 pm
Property Details
| MLS® Number | NB110391 |
| Property Type | Single Family |
| Neigbourhood | Hildegarde |
Building
| BathroomTotal | 2 |
| BedroomsAboveGround | 3 |
| BedroomsBelowGround | 1 |
| BedroomsTotal | 4 |
| ArchitecturalStyle | 2 Level |
| BasementDevelopment | Finished |
| BasementType | Full (finished) |
| ConstructedDate | 2003 |
| CoolingType | Heat Pump |
| ExteriorFinish | Vinyl |
| FlooringType | Laminate, Tile, Wood |
| FoundationType | Concrete |
| HalfBathTotal | 1 |
| HeatingFuel | Electric |
| HeatingType | Baseboard Heaters, Heat Pump |
| SizeInterior | 1190 Sqft |
| TotalFinishedArea | 1733 Sqft |
| Type | House |
| UtilityWater | Municipal Water |
Parking
| Attached Garage |
Land
| AccessType | Year-round Access |
| Acreage | No |
| LandscapeFeatures | Landscaped |
| Sewer | Municipal Sewage System |
| SizeIrregular | 585 |
| SizeTotal | 585 M2 |
| SizeTotalText | 585 M2 |
Rooms
| Level | Type | Length | Width | Dimensions |
|---|---|---|---|---|
| Second Level | 3pc Bathroom | 11'4'' x 10'5'' | ||
| Second Level | Primary Bedroom | 13'2'' x 12'3'' | ||
| Second Level | Bedroom | 10'1'' x 10'7'' | ||
| Second Level | Bedroom | 10'8'' x 9'10'' | ||
| Basement | Family Room | 14'1'' x 21'10'' | ||
| Basement | Bedroom | 10'11'' x 16'0'' | ||
| Main Level | 2pc Bathroom | 8'11'' x 5'4'' | ||
| Main Level | Kitchen | 9'7'' x 16'11'' | ||
| Main Level | Living Room | 16'0'' x 18'9'' | ||
| Main Level | Foyer | 6'11'' x 10'4'' |
https://www.realtor.ca/real-estate/27746678/373-twin-oaks-drive-moncton
Interested?
Contact us for more information




