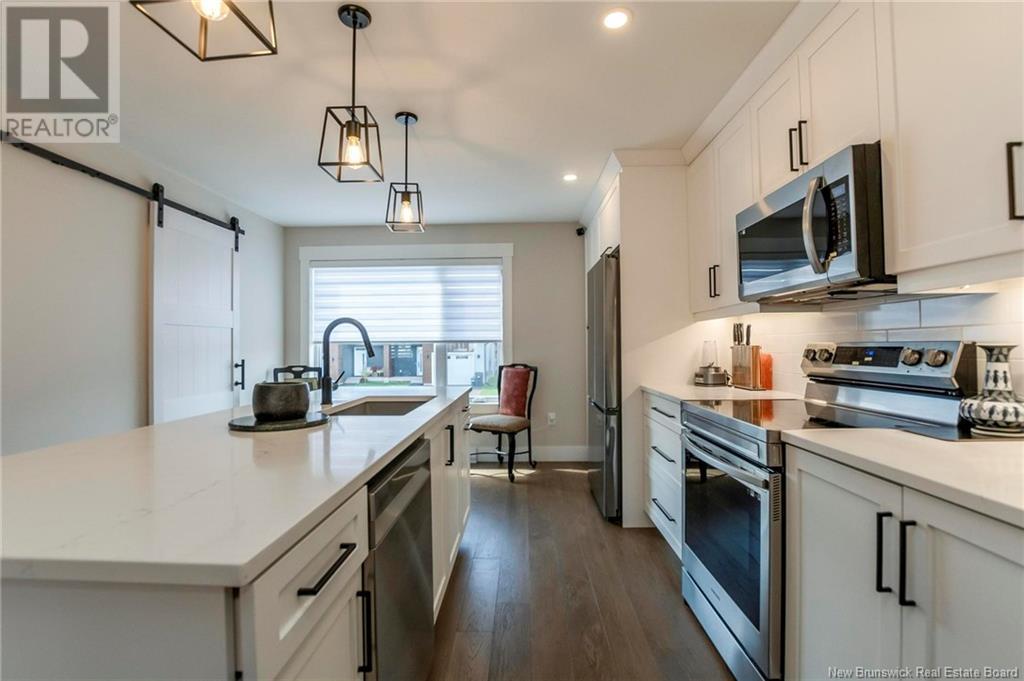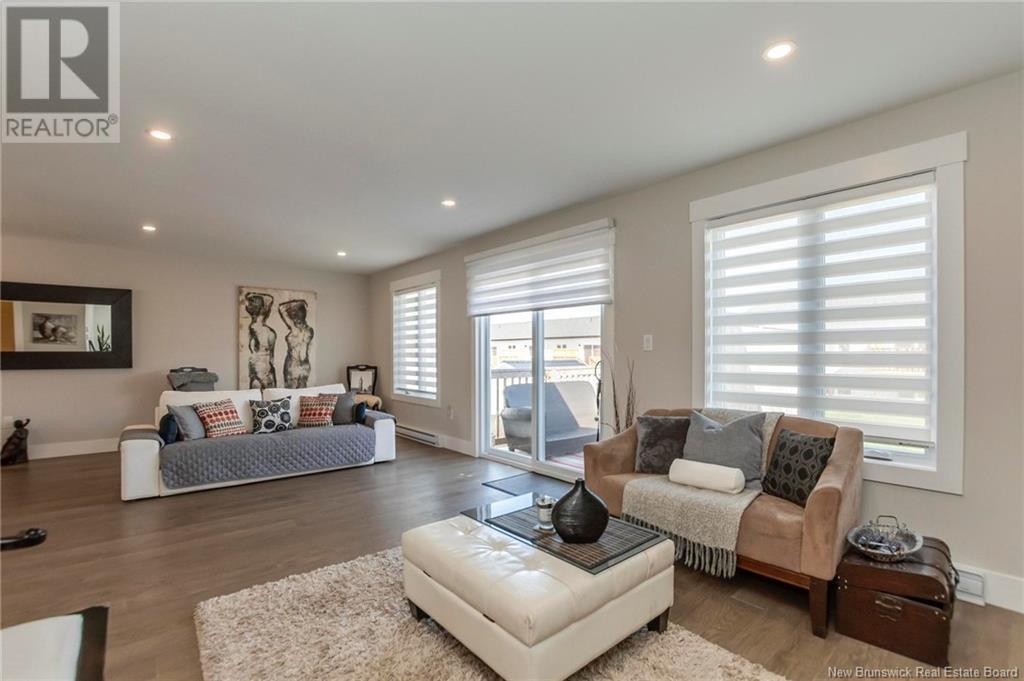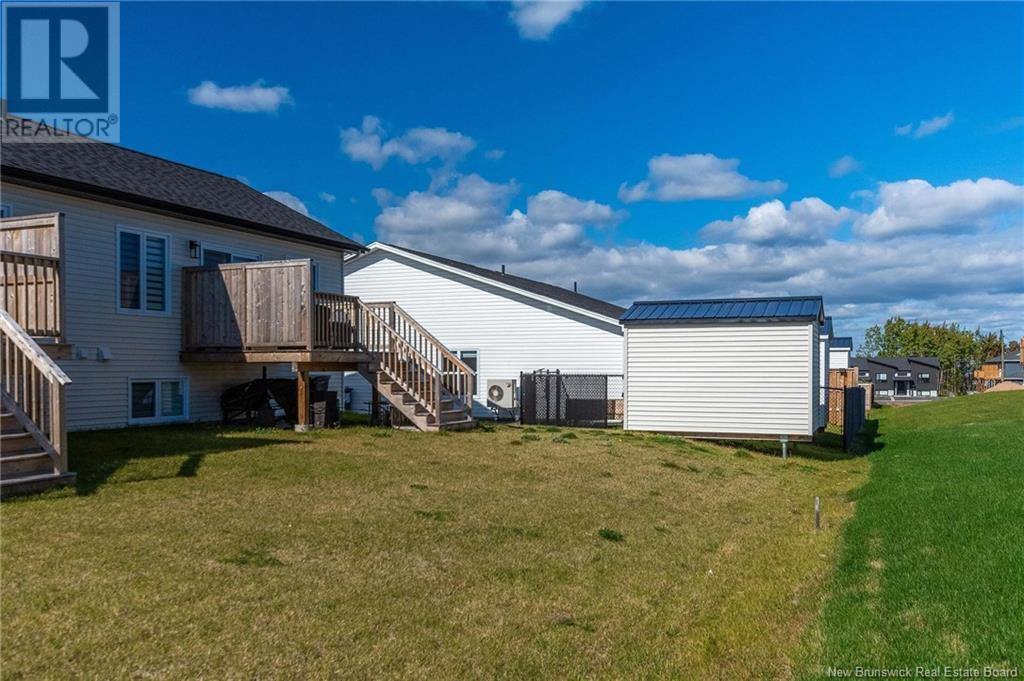150 Monique Street Shediac, New Brunswick E4P 2M5
3 Bedroom
2 Bathroom
975 sqft
2 Level
Heat Pump
Baseboard Heaters, Heat Pump
Landscaped
$350,000
Welcome to 150 Monique Street! This beautiful semi-detached home is just 2 years old and located in a growing neighborhood, minutes away from all that Shediac has to offer. With close proximity to the beach, this home is perfect for anyone seeking a stunning, modern-style residence. Featuring 3 bedrooms, 1.5 baths, quartz countertops, 2 heat pumps, and approximately 2,000 sqft of living space, this low-maintenance home is in pristine condition. The gorgeous kitchen with a spacious pantry, a welcoming great room, and all included appliances make this home a must-see, priced near its assessed value! (id:19018)
Property Details
| MLS® Number | NB107340 |
| Property Type | Single Family |
| Neigbourhood | East Shediac |
| Features | Level Lot, Balcony/deck/patio |
| Structure | Shed |
Building
| BathroomTotal | 2 |
| BedroomsBelowGround | 3 |
| BedroomsTotal | 3 |
| ArchitecturalStyle | 2 Level |
| BasementDevelopment | Finished |
| BasementType | Full (finished) |
| CoolingType | Heat Pump |
| ExteriorFinish | Vinyl |
| FlooringType | Ceramic, Vinyl |
| FoundationType | Concrete |
| HalfBathTotal | 1 |
| HeatingFuel | Electric |
| HeatingType | Baseboard Heaters, Heat Pump |
| SizeInterior | 975 Sqft |
| TotalFinishedArea | 1950 Sqft |
| Type | House |
| UtilityWater | Municipal Water |
Land
| AccessType | Year-round Access |
| Acreage | No |
| LandscapeFeatures | Landscaped |
| Sewer | Municipal Sewage System |
| SizeIrregular | 3552 |
| SizeTotal | 3552 Sqft |
| SizeTotalText | 3552 Sqft |
Rooms
| Level | Type | Length | Width | Dimensions |
|---|---|---|---|---|
| Basement | Bath (# Pieces 1-6) | 8'7'' x 8' | ||
| Basement | Bedroom | 12'5'' x 11' | ||
| Basement | Bedroom | 12'8'' x 11'1'' | ||
| Basement | Primary Bedroom | 17'2'' x 13'1'' | ||
| Basement | Storage | 16'2'' x 3'9'' | ||
| Basement | Laundry Room | 5'10'' x 3'2'' | ||
| Main Level | Other | 10'6'' x 9'6'' | ||
| Main Level | Bath (# Pieces 1-6) | 7'3'' x 5'7'' | ||
| Main Level | Living Room | 25'3'' x 12'9'' | ||
| Main Level | Kitchen | 3'11'' x 11'9'' | ||
| Main Level | Pantry | 8'8'' x 4' | ||
| Main Level | Dining Room | 17'9'' x 13'9'' | ||
| Main Level | Other | 7'11'' x 5' |
https://www.realtor.ca/real-estate/27511519/150-monique-street-shediac
Interested?
Contact us for more information


















































