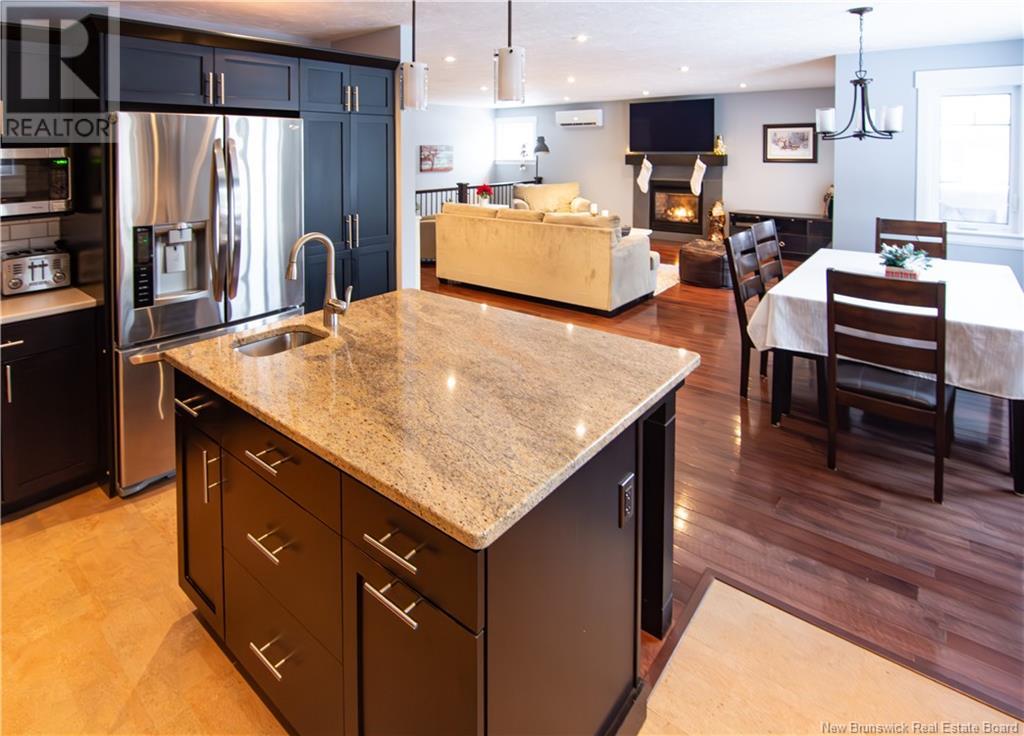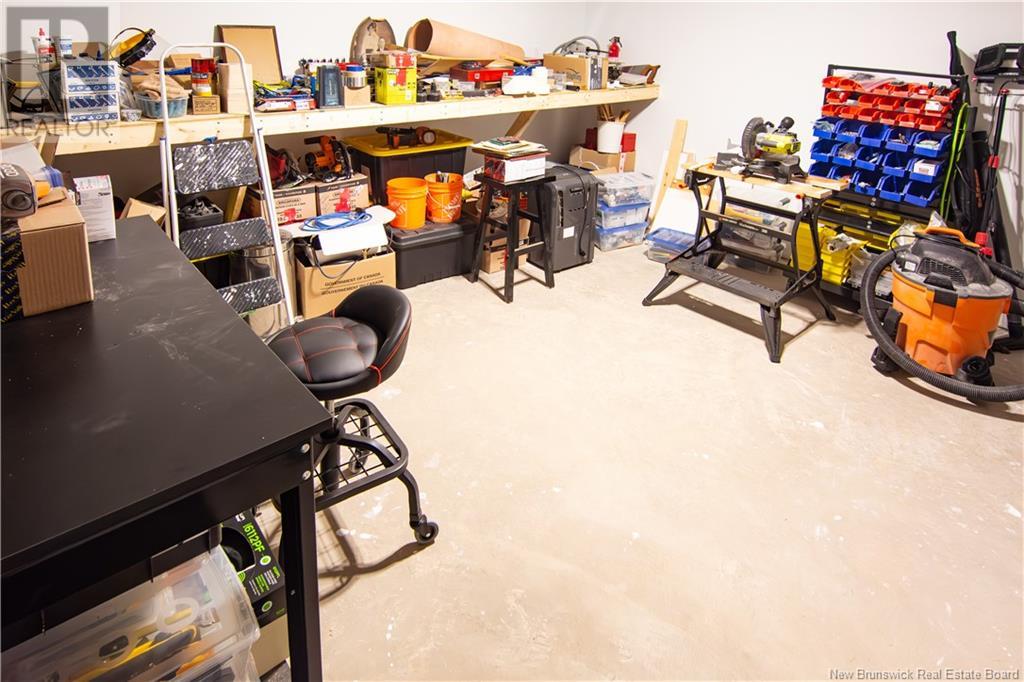4 Bedroom
3 Bathroom
1720 sqft
Bungalow
Above Ground Pool
Air Conditioned, Heat Pump
Baseboard Heaters, Heat Pump
Landscaped
$549,900
Welcome to 115 Amiens Drive in Moncton Norths sought-after Jonathan Park! This spacious immaculate bungalow offers 4 bedrooms and 3 full bathrooms and a bright, open-concept main floor. The primary bedroom features a beautiful ensuite with a relaxing soaker tub, a custom tile shower and a spacious walk-in closet. The large secondary bedroom is conveniently located next to the family bathroom. The 3rd bedroom offers its own private entrance, perfect for guests or a home office. The inviting living room boasts a cozy propane fireplace, while the kitchen impresses with ample wood cabinetry, a center quartz island and generous space for culinary adventures. Another bonus is the main-level laundry room. Downstairs, you'll discover a spacious family room, a games room, a 4th bedroom with a walk-in closet, a full 3rd bathroom, a large storage area and a generous workshop. A mini-split heat pump ensures year-round comfort. Outdoors, enjoy the fully fenced yard with an above-ground pool, patio, a covered front verandah and the double paved driveway. Directly behind the home is a dedicated green space for added privacy. In this vibrant family-friendly community youll also find a winter ice rink, welcoming neighbors offering a nice mix of young families, mature families, empty nesters and retirees. This great home could be yours! Call, email, or text to book your viewing. (id:19018)
Property Details
|
MLS® Number
|
NB110242 |
|
Property Type
|
Single Family |
|
EquipmentType
|
Propane Tank, Water Heater |
|
PoolType
|
Above Ground Pool |
|
RentalEquipmentType
|
Propane Tank, Water Heater |
Building
|
BathroomTotal
|
3 |
|
BedroomsAboveGround
|
3 |
|
BedroomsBelowGround
|
1 |
|
BedroomsTotal
|
4 |
|
ArchitecturalStyle
|
Bungalow |
|
ConstructedDate
|
2013 |
|
CoolingType
|
Air Conditioned, Heat Pump |
|
ExteriorFinish
|
Vinyl |
|
FlooringType
|
Ceramic, Laminate, Cork, Hardwood |
|
FoundationType
|
Concrete |
|
HeatingFuel
|
Electric, Propane |
|
HeatingType
|
Baseboard Heaters, Heat Pump |
|
StoriesTotal
|
1 |
|
SizeInterior
|
1720 Sqft |
|
TotalFinishedArea
|
2960 Sqft |
|
Type
|
House |
|
UtilityWater
|
Municipal Water |
Parking
Land
|
Acreage
|
No |
|
FenceType
|
Fully Fenced |
|
LandscapeFeatures
|
Landscaped |
|
Sewer
|
Municipal Sewage System |
|
SizeIrregular
|
912 |
|
SizeTotal
|
912 M2 |
|
SizeTotalText
|
912 M2 |
Rooms
| Level |
Type |
Length |
Width |
Dimensions |
|
Basement |
Storage |
|
|
14'4'' x 10'7'' |
|
Basement |
Workshop |
|
|
14'4'' x 14'0'' |
|
Basement |
3pc Bathroom |
|
|
X |
|
Basement |
Bedroom |
|
|
15'0'' x 13'4'' |
|
Basement |
Games Room |
|
|
23'8'' x 15'0'' |
|
Basement |
Family Room |
|
|
17'3'' x 13'5'' |
|
Main Level |
Bedroom |
|
|
17'1'' x 9'7'' |
|
Main Level |
Laundry Room |
|
|
6'5'' x 6'3'' |
|
Main Level |
Primary Bedroom |
|
|
15'3'' x 13'0'' |
|
Main Level |
Kitchen/dining Room |
|
|
21'7'' x 15'4'' |
|
Main Level |
Living Room |
|
|
21'9'' x 20'6'' |
|
Main Level |
4pc Bathroom |
|
|
X |
|
Main Level |
Bedroom |
|
|
13'0'' x 11'5'' |
|
Main Level |
Foyer |
|
|
X |
https://www.realtor.ca/real-estate/27735209/115-amiens-drive-moncton

































