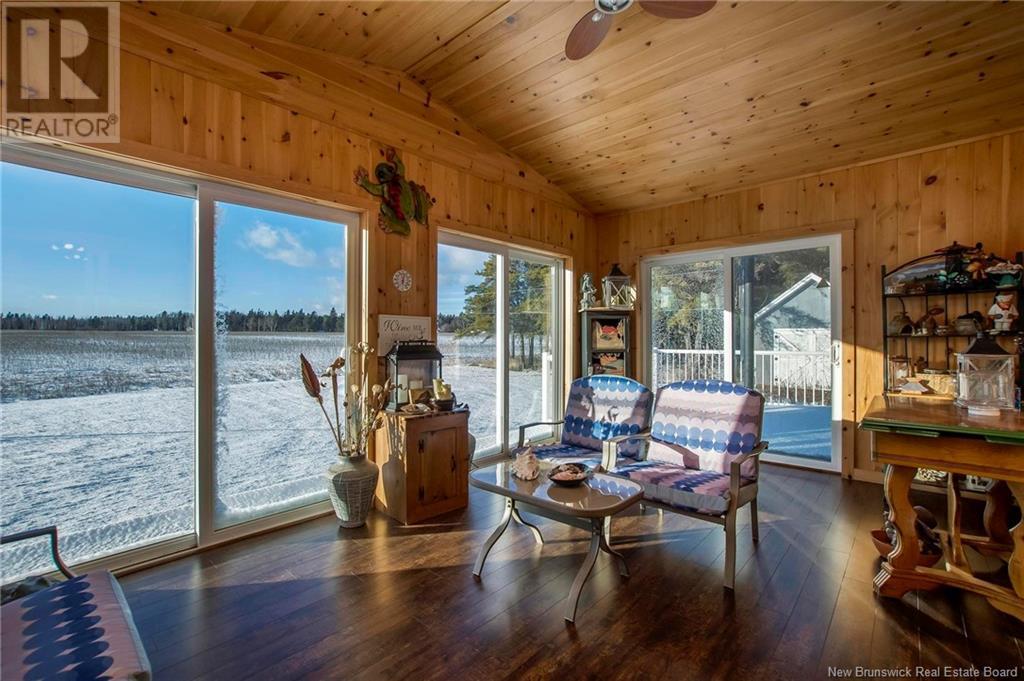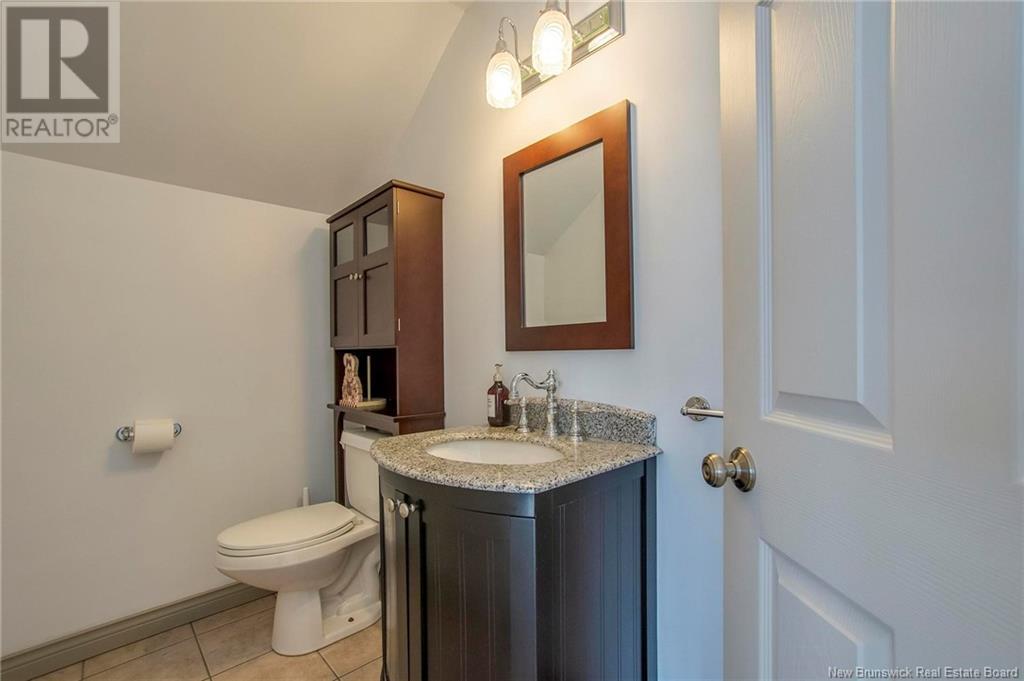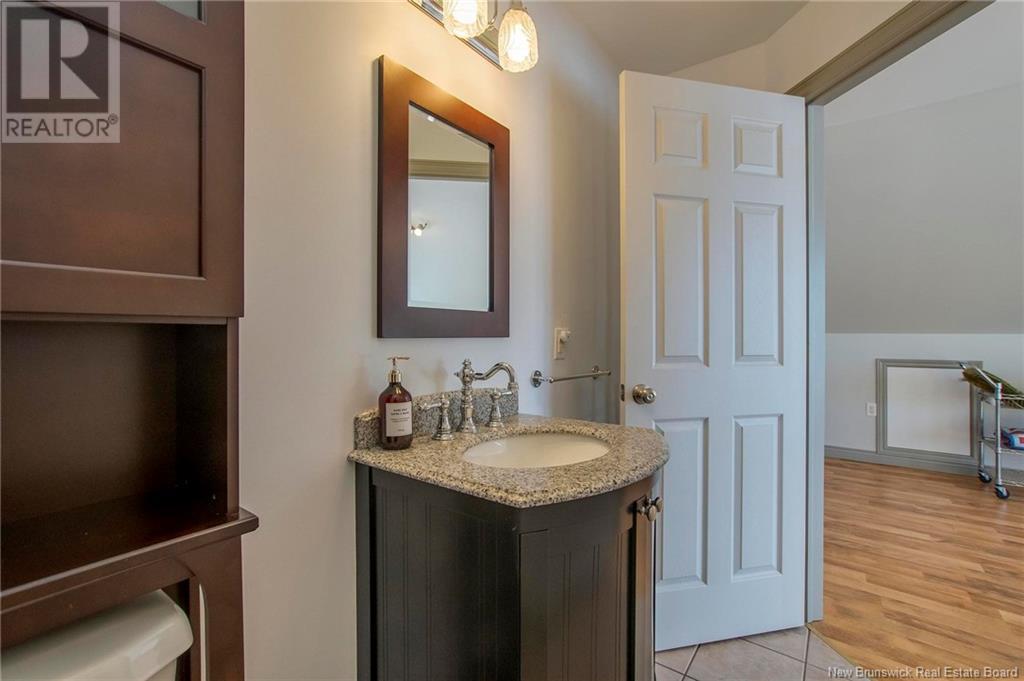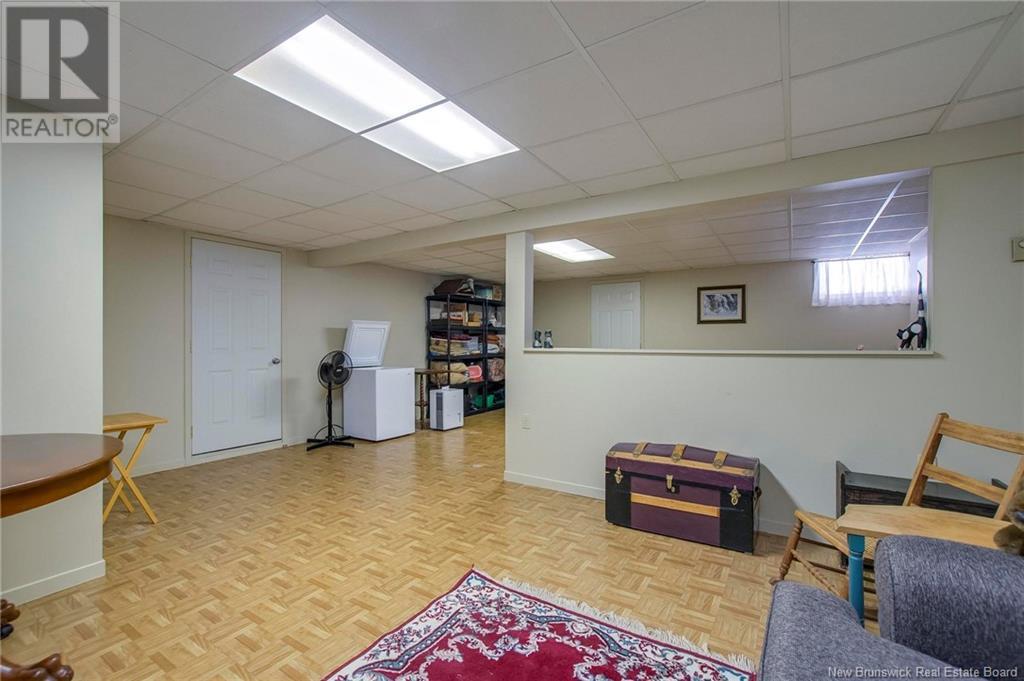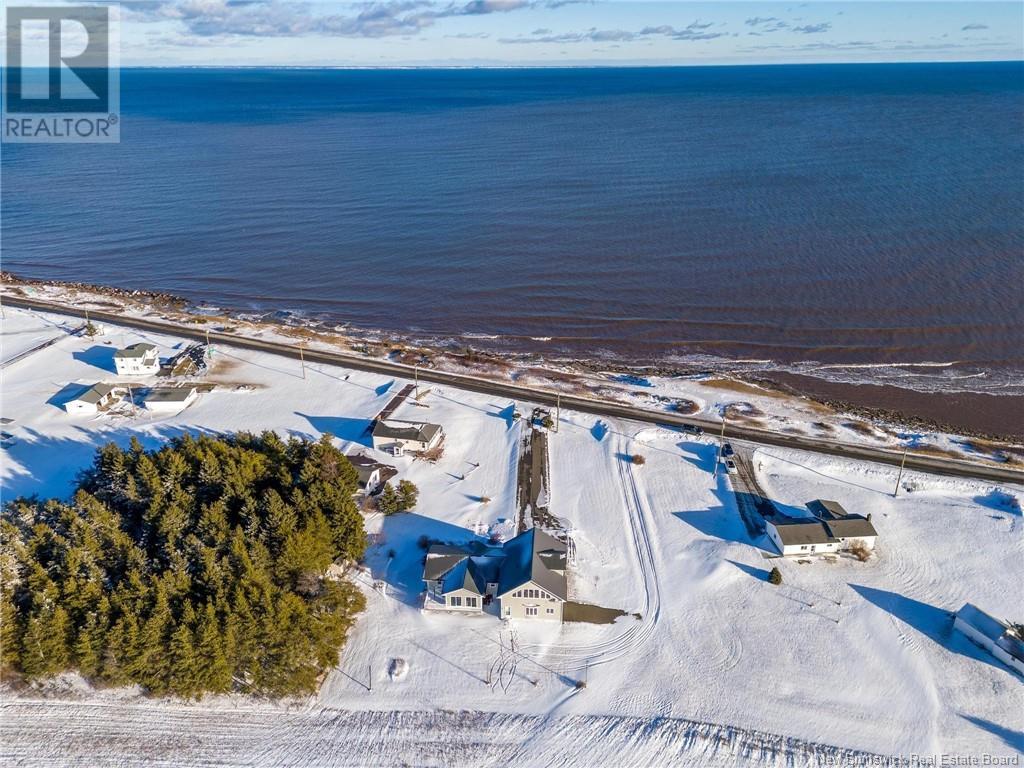2 Bedroom
3 Bathroom
2794 sqft
Heat Pump
Baseboard Heaters, Heat Pump
Waterfront
Landscaped
$475,000
Welcome and enjoy BREATHTAKING, UNOBSTRUCTED VIEWS OF THE NORTHUMBERLAND STRAIT, where on a clear day you can count the windmills on PEI. Wake up to stunning sunrises and enjoy the tranquility of your private, .86-acre oasis. The bungalow was thoughtfully expanded with a generous addition, creating a bright and airy living room. The main entry seamlessly flows into an attached garage featuring heated floors for year-round comfort. Upstairs, you'll find a versatile family room overlooking the water along with a large bedroom and 2-piece ensuite, perfect for use as a private retreat or a guest suite. The main floor is designed for comfort, with a spacious second bedroom, 3pc bathroom, an updated kitchen and a beautiful three-season room. The front-facing dining room is ideal for entertaining, while the main floor laundry/mudroom offers added convenience. The lower level boasts 2 non-conforming bedrooms, a sizable rec. room, an additional 3-piece bath and plenty of storage space. The home is heated with electric baseboard and a mini-split heat pump, ensuring year-round comfort. Located in the sought-after area of Cap Lumiere, this property offers a great opportunity for someone looking to live close to the water. Whether you're looking for your next investment, a vacation retreat, or a space to unwind, this waterfront/water view gem is ready to welcome you home. Don't miss out, call or text for further information or call your REALTOR® today to book your visit. (id:19018)
Property Details
|
MLS® Number
|
NB110203 |
|
Property Type
|
Single Family |
|
Features
|
Level Lot, Balcony/deck/patio |
|
Structure
|
Shed |
|
WaterFrontType
|
Waterfront |
Building
|
BathroomTotal
|
3 |
|
BedroomsAboveGround
|
2 |
|
BedroomsTotal
|
2 |
|
BasementType
|
Full |
|
CoolingType
|
Heat Pump |
|
ExteriorFinish
|
Vinyl |
|
FlooringType
|
Ceramic, Laminate, Hardwood |
|
FoundationType
|
Concrete |
|
HalfBathTotal
|
1 |
|
HeatingFuel
|
Electric |
|
HeatingType
|
Baseboard Heaters, Heat Pump |
|
SizeInterior
|
2794 Sqft |
|
TotalFinishedArea
|
3868 Sqft |
|
Type
|
House |
|
UtilityWater
|
Well |
Parking
Land
|
AccessType
|
Year-round Access, Water Access |
|
Acreage
|
No |
|
LandscapeFeatures
|
Landscaped |
|
Sewer
|
Septic System |
|
SizeIrregular
|
0.86 |
|
SizeTotal
|
0.86 Ac |
|
SizeTotalText
|
0.86 Ac |
Rooms
| Level |
Type |
Length |
Width |
Dimensions |
|
Second Level |
Family Room |
|
|
25'4'' x 24'5'' |
|
Second Level |
2pc Bathroom |
|
|
4'7'' x 8'9'' |
|
Second Level |
Bedroom |
|
|
15'9'' x 18'7'' |
|
Basement |
Cold Room |
|
|
16'8'' x 6'0'' |
|
Basement |
Storage |
|
|
5'10'' x 4'1'' |
|
Basement |
Storage |
|
|
6'3'' x 5'4'' |
|
Basement |
3pc Bathroom |
|
|
7'11'' x 8'11'' |
|
Basement |
Bedroom |
|
|
10'1'' x 9'11'' |
|
Basement |
Bedroom |
|
|
10'1'' x 9'11'' |
|
Basement |
Recreation Room |
|
|
24'6'' x 18'9'' |
|
Main Level |
Laundry Room |
|
|
9'5'' x 11'7'' |
|
Main Level |
Bedroom |
|
|
11'8'' x 13'9'' |
|
Main Level |
3pc Bathroom |
|
|
9'4'' x 7'9'' |
|
Main Level |
Dining Room |
|
|
12'0'' x 22'11'' |
|
Main Level |
Kitchen |
|
|
13'4'' x 19'1'' |
|
Main Level |
Living Room |
|
|
25'3'' x 22'11'' |
|
Main Level |
Foyer |
|
|
19'8'' x 6'2'' |
https://www.realtor.ca/real-estate/27729110/2943-rte-505-richibouctou-village




















