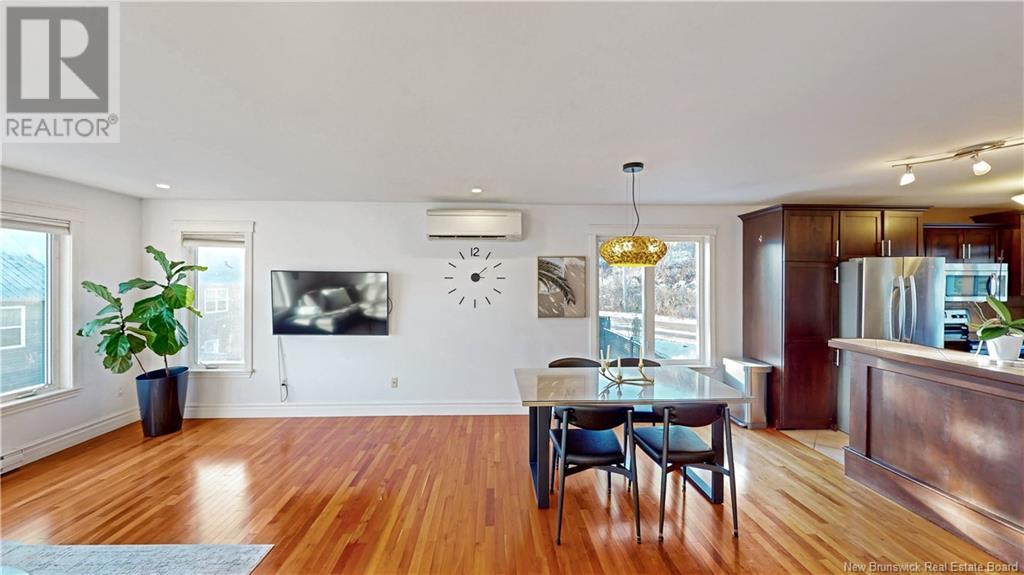2 Bedroom
3 Bathroom
1318 sqft
Heat Pump
Baseboard Heaters, Heat Pump
Landscaped
$385,000
Welcome to Osborne Ave - central & almost a secret - just tucked away in a quiet location with incredible views of Saint John & the Bay of Fundy! This location will appeal to many for it's convenience - a short drive to anywhere in the city plus quick access to the highway. Built in 2013 this town house offers a bright living space on each level & comes with a bonus outside - a larger fenced in yard space for any gardening enthusiasts. The main lvl has an open floor plan with a spacious kitchen, dining & living room area with extra windows - also on the main lvl is the 2nd bedroom, laundry & 2nd full bathroom. Upstairs youll find the primary suite with vaulted ceilings, awesome views, walk in closet & large custom ensuite. The lower level is perfectly set up - offering a 3rd full bath, ample storage space, plus a large family room with a walkout that can also be used as a guest space with the hidden Murphy bed. Fresh paint colours & high end flooring throughout - wood, tile & laminate. High end Daiken 3 zone ductless heat pump system - 1 head per floor - makes for efficient cooling & heating year round. Single attached garage & another added bonus with 2 separate paved driveways. This house is a perfect low maintenance option for anyone looking to live in the city - dont miss out on this one call today to book a private viewing! (Note - preferred closing date Feb 13th-20th - offers will be reviewed Monday Dec 16th in the afternoon) (id:19018)
Property Details
|
MLS® Number
|
NB110142 |
|
Property Type
|
Single Family |
|
Neigbourhood
|
Indiantown |
Building
|
BathroomTotal
|
3 |
|
BedroomsAboveGround
|
2 |
|
BedroomsTotal
|
2 |
|
BasementDevelopment
|
Finished |
|
BasementType
|
Full (finished) |
|
ConstructedDate
|
2013 |
|
CoolingType
|
Heat Pump |
|
ExteriorFinish
|
Stone, Vinyl |
|
FlooringType
|
Laminate, Tile, Wood |
|
HeatingFuel
|
Electric |
|
HeatingType
|
Baseboard Heaters, Heat Pump |
|
SizeInterior
|
1318 Sqft |
|
TotalFinishedArea
|
2132 Sqft |
|
Type
|
House |
|
UtilityWater
|
Municipal Water |
Parking
Land
|
AccessType
|
Year-round Access |
|
Acreage
|
No |
|
LandscapeFeatures
|
Landscaped |
|
Sewer
|
Municipal Sewage System |
|
SizeIrregular
|
3853 |
|
SizeTotal
|
3853 Sqft |
|
SizeTotalText
|
3853 Sqft |
Rooms
| Level |
Type |
Length |
Width |
Dimensions |
|
Second Level |
Other |
|
|
9'1'' x 5'2'' |
|
Second Level |
Ensuite |
|
|
12'4'' x 7'5'' |
|
Second Level |
Primary Bedroom |
|
|
16'6'' x 18'5'' |
|
Basement |
Storage |
|
|
8'3'' x 10'5'' |
|
Basement |
Bath (# Pieces 1-6) |
|
|
8'3'' x 6' |
|
Basement |
Family Room |
|
|
29'8'' x 19'4'' |
|
Main Level |
Bath (# Pieces 1-6) |
|
|
8'5'' x 6' |
|
Main Level |
Bedroom |
|
|
11'10'' x 13'3'' |
|
Main Level |
Kitchen |
|
|
12'8'' x 17'6'' |
|
Main Level |
Living Room |
|
|
16'10'' x 16'9'' |
|
Main Level |
Foyer |
|
|
6'4'' x 16'11'' |
https://www.realtor.ca/real-estate/27729039/162-osborne-avenue-saint-john






























