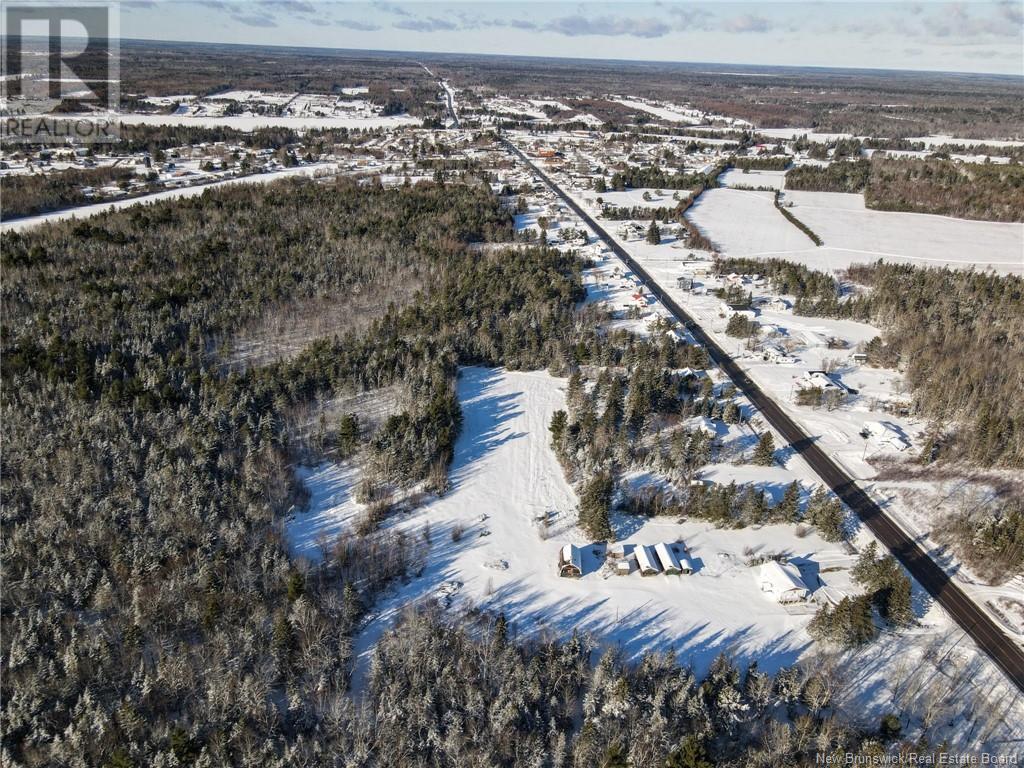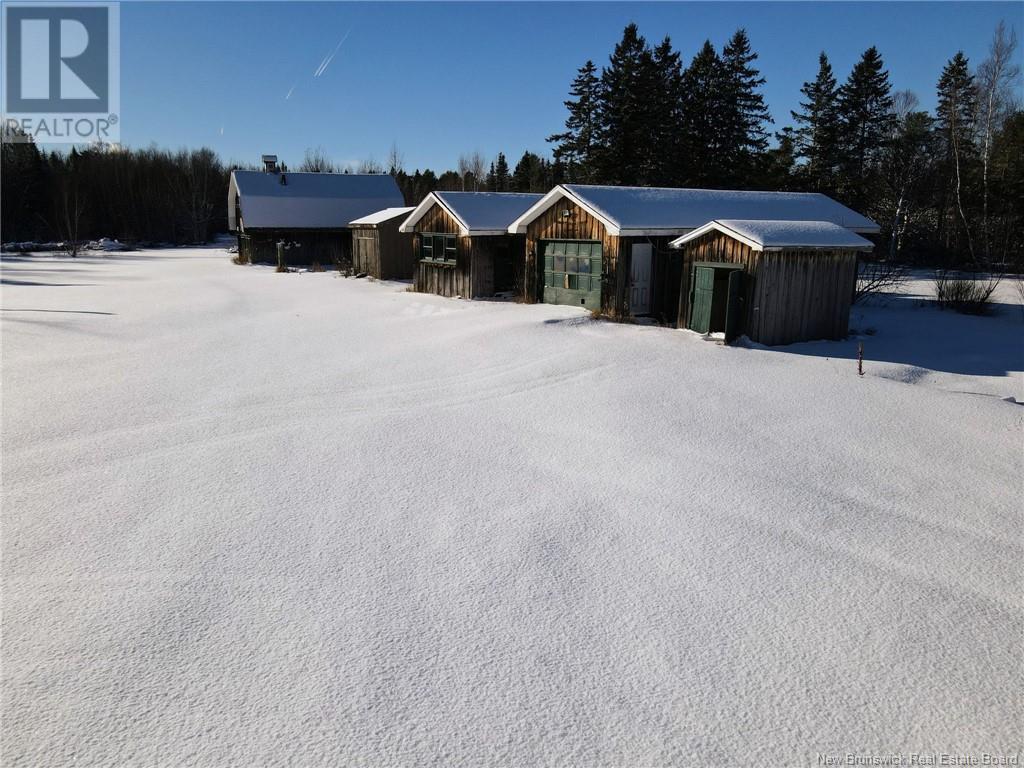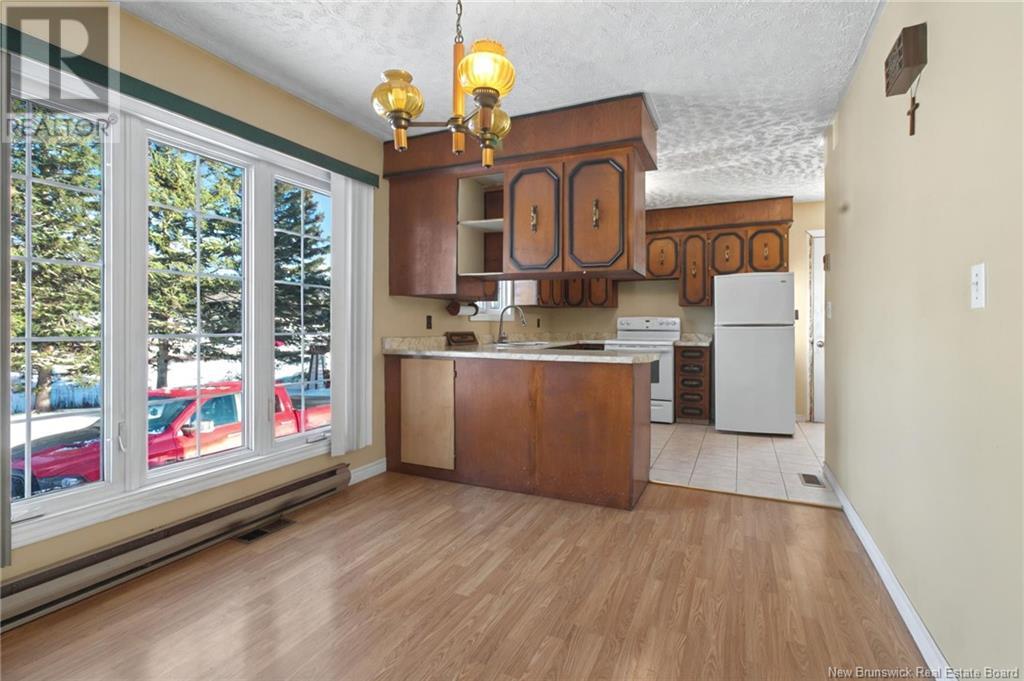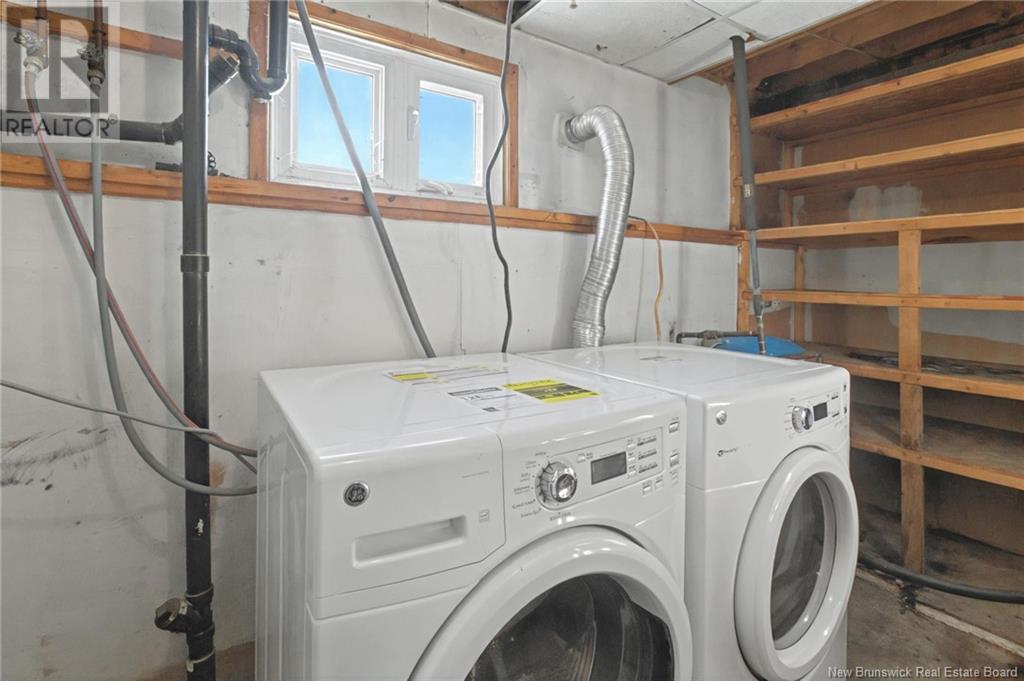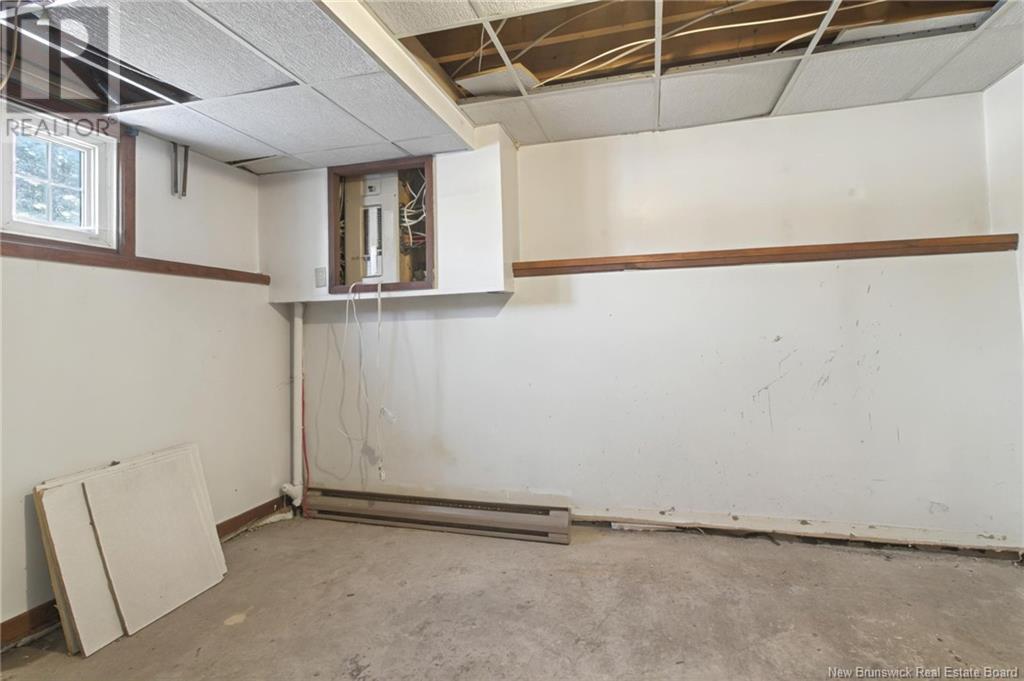3 Bedroom
2 Bathroom
1118 sqft
2 Level
Heat Pump
Baseboard Heaters, Heat Pump
Acreage
$224,900
Opportunity Awaits! Welcome to 10406 Route 134 in Saint-Louis de Kent. If you're looking for a fixer-upper with immense potential, this property is a must-see. The main level offers a spacious layout featuring a kitchen, dining area, and a good-sized living room. It also includes a primary bedroom, two additional bedrooms, and a 4-piece bathroom. The lower level provides even more space with three non-conforming bedrooms, a large family room, and another 4-piece bathroom. With its own separate entrance, the lower level could easily be converted into a rental unit, adding valuable income potential. This listing comes with two PANs and two PIDs. The house is located on PAN 02354934 with PID 25222324, offering 2.31 acres of land and 2024 taxes of $1,670.98. The second property, PAN 02367149 with PID 25018540, includes 14.77 acres of land with 2024 taxes of $252.85. Together, these properties total 17.08 acres, opening the door to countless possibilities. A quick closing is available. Contact your real estate agent today for a private showing and explore the potential of this unique property. (id:19018)
Property Details
|
MLS® Number
|
NB110204 |
|
Property Type
|
Single Family |
Building
|
BathroomTotal
|
2 |
|
BedroomsAboveGround
|
3 |
|
BedroomsTotal
|
3 |
|
ArchitecturalStyle
|
2 Level |
|
CoolingType
|
Heat Pump |
|
ExteriorFinish
|
Aluminum/vinyl |
|
HeatingFuel
|
Wood |
|
HeatingType
|
Baseboard Heaters, Heat Pump |
|
SizeInterior
|
1118 Sqft |
|
TotalFinishedArea
|
1118 Sqft |
|
Type
|
House |
|
UtilityWater
|
Well |
Land
|
Acreage
|
Yes |
|
Sewer
|
Septic System |
|
SizeIrregular
|
17.07 |
|
SizeTotal
|
17.07 Ac |
|
SizeTotalText
|
17.07 Ac |
Rooms
| Level |
Type |
Length |
Width |
Dimensions |
|
Basement |
4pc Bathroom |
|
|
6'8'' x 6'0'' |
|
Basement |
Laundry Room |
|
|
11'4'' x 6'7'' |
|
Basement |
Bedroom |
|
|
10'7'' x 9'1'' |
|
Basement |
Utility Room |
|
|
9'0'' x 8'2'' |
|
Basement |
Storage |
|
|
10'3'' x 8'10'' |
|
Basement |
Bedroom |
|
|
13'11'' x 13'2'' |
|
Basement |
Bedroom |
|
|
12'9'' x 10'11'' |
|
Basement |
Recreation Room |
|
|
17'10'' x 9'10'' |
|
Main Level |
Foyer |
|
|
9'9'' x 4'7'' |
|
Main Level |
Bedroom |
|
|
10'6'' x 9'3'' |
|
Main Level |
Bedroom |
|
|
10'7'' x 9'1'' |
|
Main Level |
4pc Bathroom |
|
|
10'7'' x 4'11'' |
|
Main Level |
Primary Bedroom |
|
|
14'7'' x 12'3'' |
|
Main Level |
Living Room |
|
|
14'8'' x 13'8'' |
|
Main Level |
Dining Room |
|
|
11'9'' x 9'9'' |
|
Main Level |
Kitchen |
|
|
10'9'' x 13'1'' |
https://www.realtor.ca/real-estate/27727638/10406-route-134-saint-louis-de-kent









