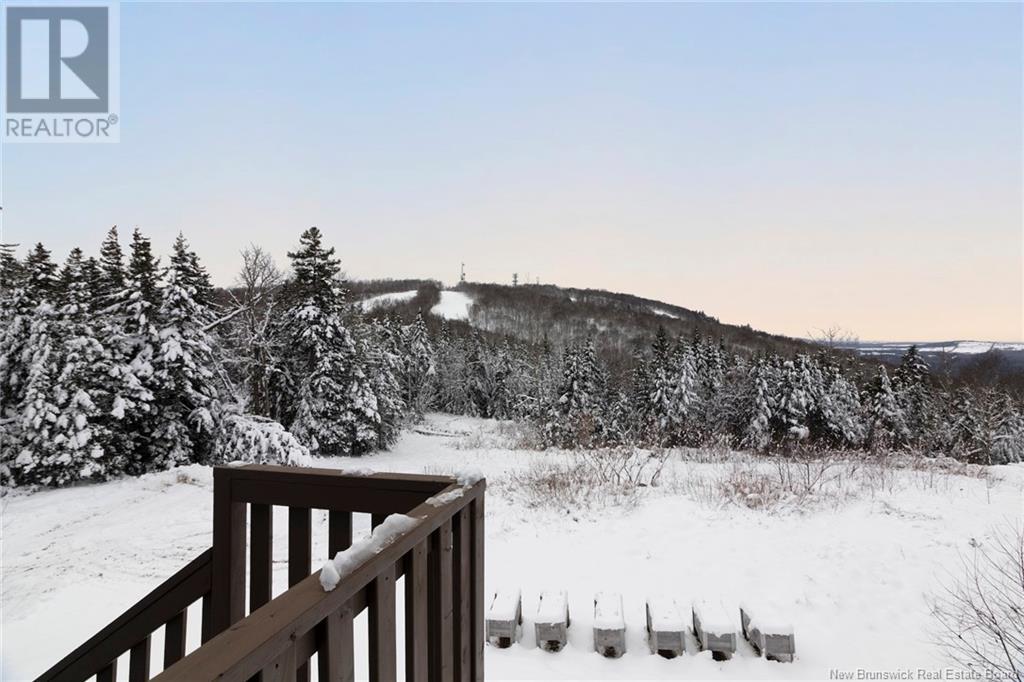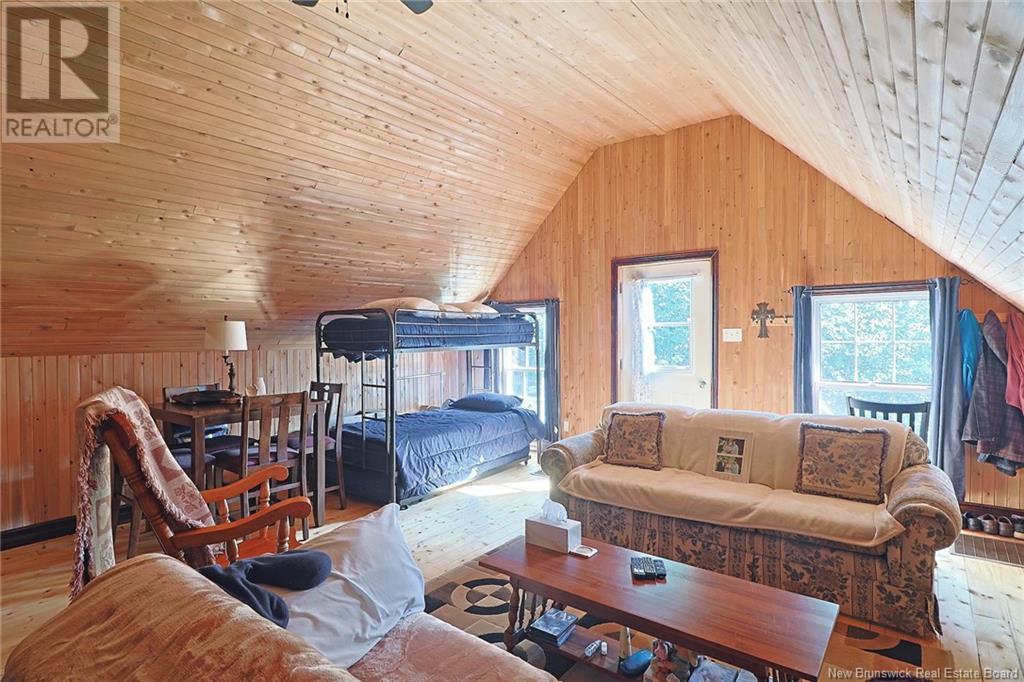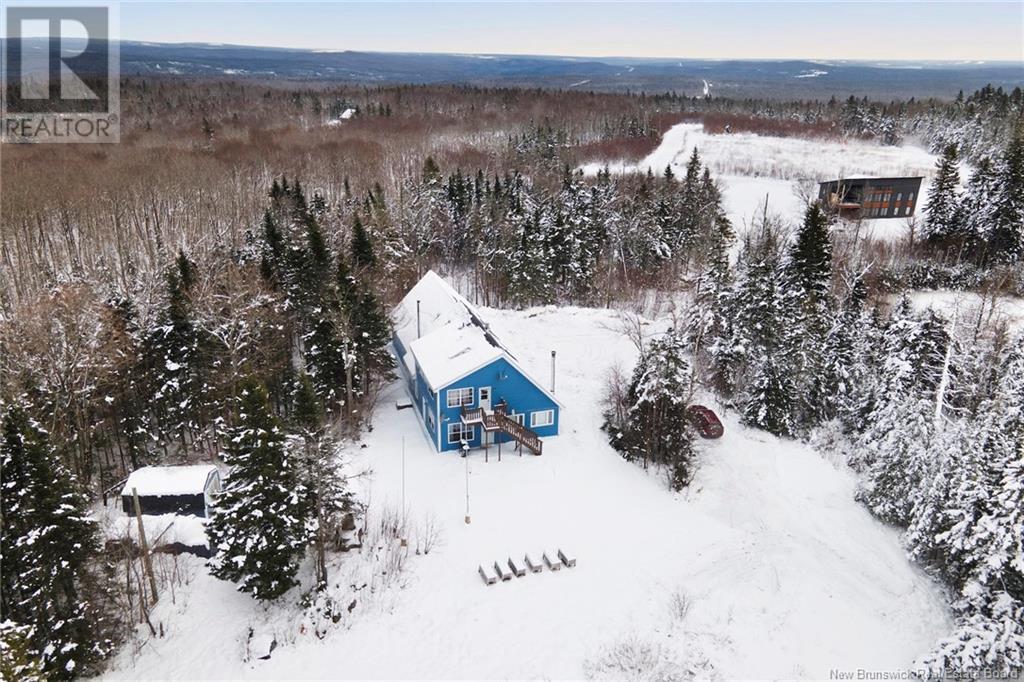6 Bedroom
4 Bathroom
2831 sqft
Chalet, 2 Level
Heat Pump
Heat Pump
$499,900
Experience the ultimate in mountain living with this exceptional four-season chalet, perfectly positioned on Crabbe Mountain with breathtaking, million-dollar views! From the moment you arrive, the freshly painted exterior and expansive insulated, heated triple-car garageideal for storing your seasonal gear and toysset the tone for this remarkable property. Inside, you're greeted by soaring vaulted ceilings, skylights, and a spacious, thoughtfully crafted layout. Boasting 6 bedrooms and 4 bathrooms, the home offers incredible versatility. Use it as a single-family retreat or take advantage of its division into 3 self-contained living units, each with a private entrance and bathroomideal for multi-generational living or income potential. Step out onto the balcony to soak in stunning views of bunny hill skiers, the Rockstar Terrain Park, and Daves Ski Trail. Cozy up during the colder months with in-floor heating on the main level, and enjoy the charm and comfort of this mountain escape, all set on approximately one acre of serene, picturesque land. This is more than just a homeits an invitation to a mountain lifestyle. See it for yourself and book your showing today! (id:19018)
Property Details
|
MLS® Number
|
NB110192 |
|
Property Type
|
Single Family |
|
EquipmentType
|
None |
|
Features
|
Treed |
|
RentalEquipmentType
|
None |
|
Structure
|
Shed |
Building
|
BathroomTotal
|
4 |
|
BedroomsAboveGround
|
6 |
|
BedroomsTotal
|
6 |
|
ArchitecturalStyle
|
Chalet, 2 Level |
|
ConstructedDate
|
2000 |
|
CoolingType
|
Heat Pump |
|
ExteriorFinish
|
Wood |
|
FlooringType
|
Tile, Vinyl, Wood |
|
FoundationType
|
Concrete Slab |
|
HeatingFuel
|
Electric |
|
HeatingType
|
Heat Pump |
|
SizeInterior
|
2831 Sqft |
|
TotalFinishedArea
|
2831 Sqft |
|
Type
|
House |
|
UtilityWater
|
Well |
Parking
|
Attached Garage
|
|
|
Garage
|
|
|
Heated Garage
|
|
|
Inside Entry
|
|
Land
|
AccessType
|
Year-round Access |
|
Acreage
|
No |
|
Sewer
|
Septic System |
|
SizeIrregular
|
0.99 |
|
SizeTotal
|
0.99 Ac |
|
SizeTotalText
|
0.99 Ac |
Rooms
| Level |
Type |
Length |
Width |
Dimensions |
|
Second Level |
Kitchen/dining Room |
|
|
6'11'' x 18'6'' |
|
Second Level |
Living Room |
|
|
18'2'' x 18'6'' |
|
Second Level |
Bath (# Pieces 1-6) |
|
|
8'11'' x 7'7'' |
|
Second Level |
Primary Bedroom |
|
|
14'3'' x 13'0'' |
|
Second Level |
Bath (# Pieces 1-6) |
|
|
5'6'' x 13'2'' |
|
Second Level |
Bedroom |
|
|
9'8'' x 9'6'' |
|
Second Level |
Bedroom |
|
|
11'5'' x 9'3'' |
|
Second Level |
Bedroom |
|
|
9'4'' x 9'6'' |
|
Second Level |
Ensuite |
|
|
6'3'' x 6'11'' |
|
Second Level |
Primary Bedroom |
|
|
21'7'' x 15'6'' |
|
Main Level |
Other |
|
|
5'3'' x 9'7'' |
|
Main Level |
Primary Bedroom |
|
|
18'6'' x 18'7'' |
|
Main Level |
Living Room |
|
|
16'3'' x 16'11'' |
|
Main Level |
Dining Room |
|
|
12'2'' x 14'6'' |
|
Main Level |
Kitchen |
|
|
8'4'' x 13'10'' |
|
Main Level |
Foyer |
|
|
7'8'' x 9'9'' |
https://www.realtor.ca/real-estate/27726582/0-moser-way-crabbe-mountain


















































