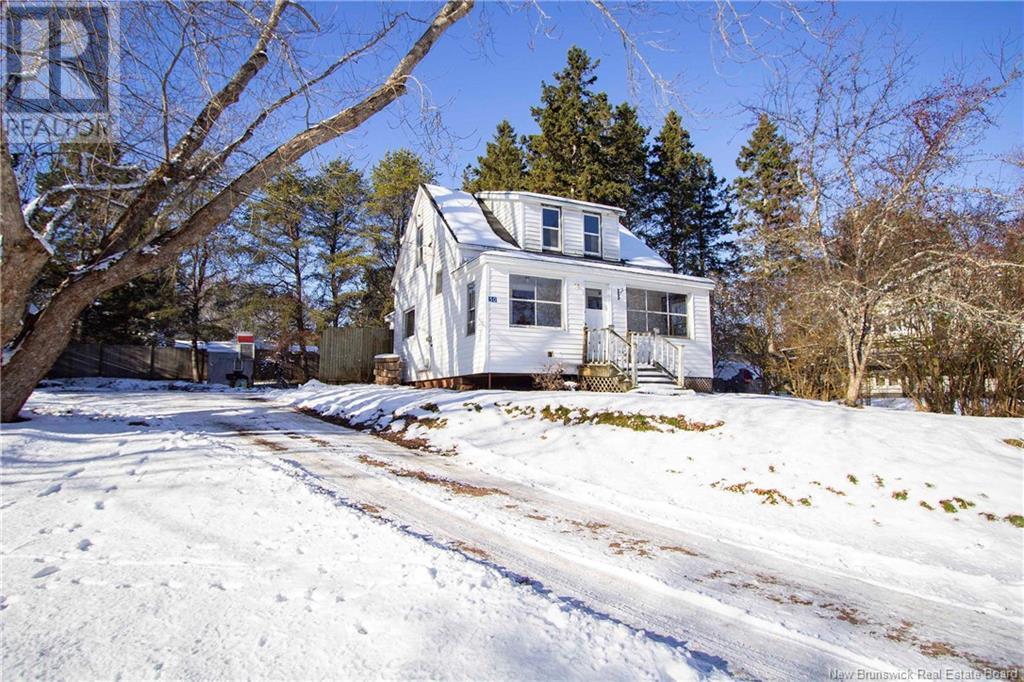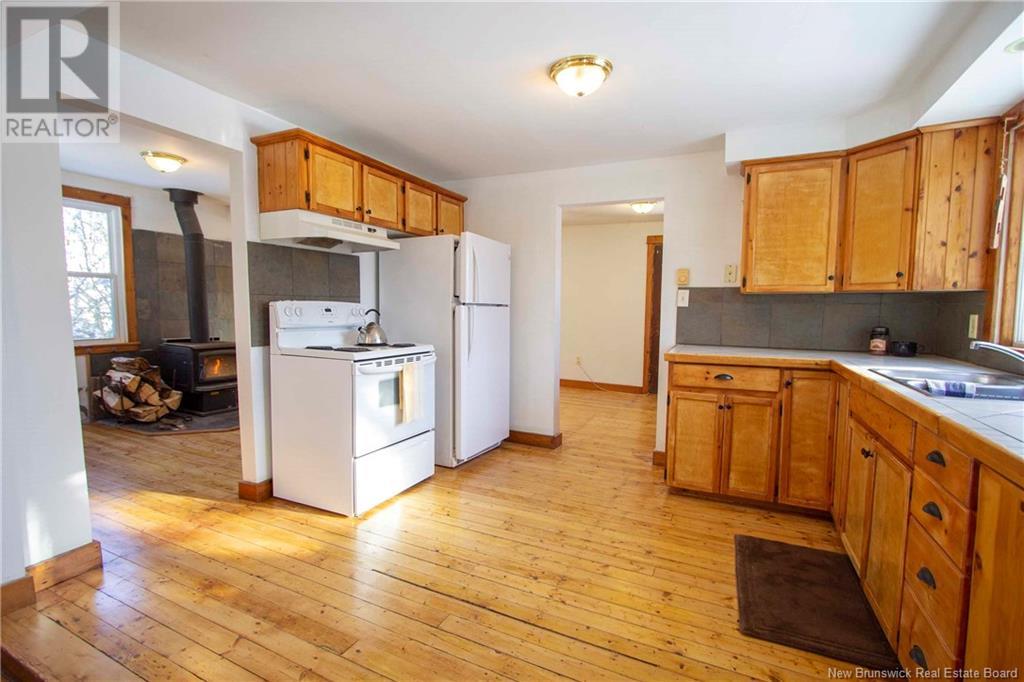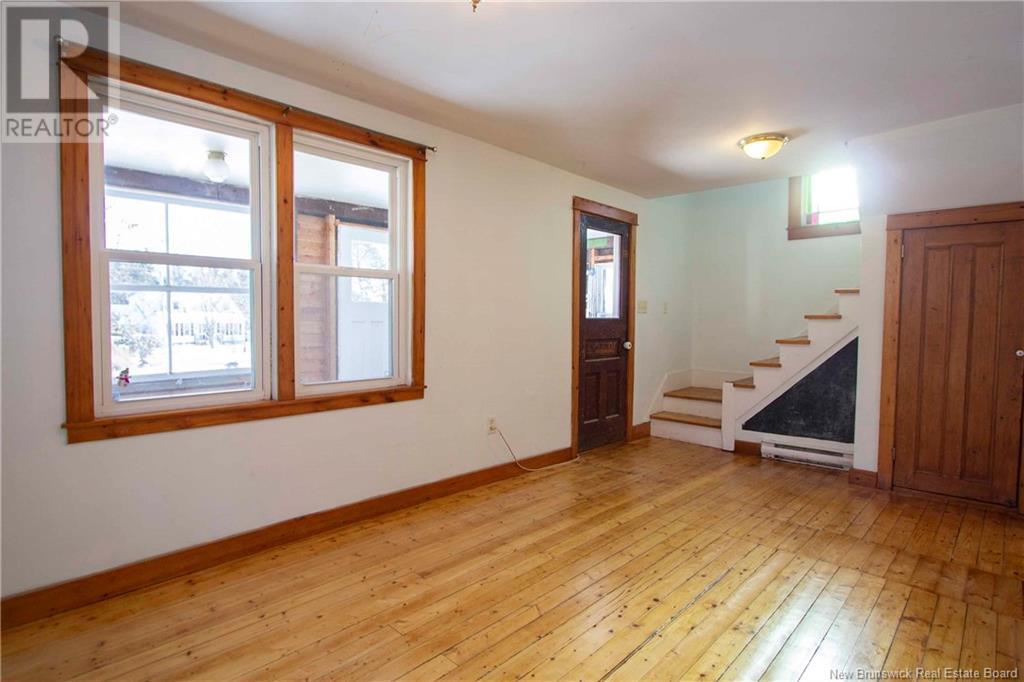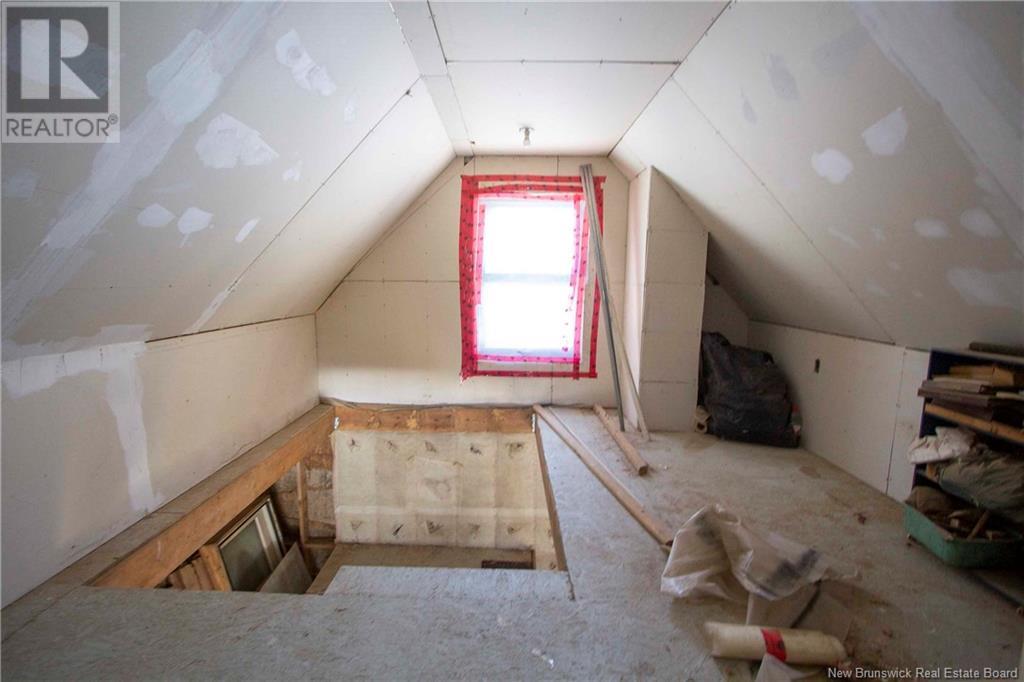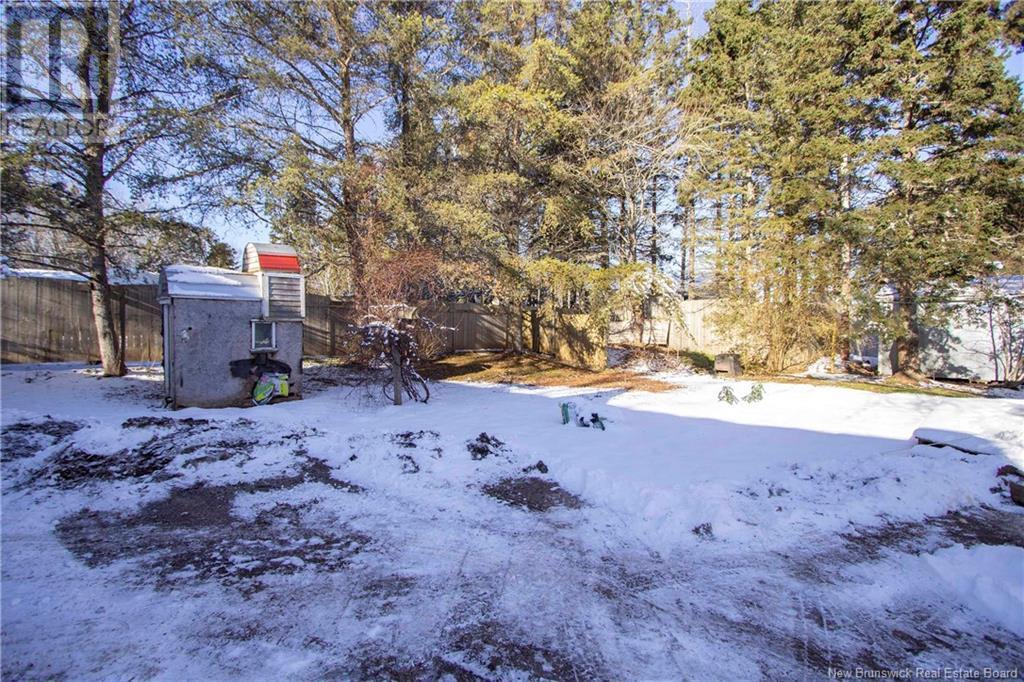2 Bedroom
1 Bathroom
964 sqft
Baseboard Heaters, Stove
$219,500
CHARMING HOME WITH A BONUS DETACHED 20X40 WORKSHOP - TUCKED INTO ONE OF THE BEST DOWNTOWN NEIGHBOURHOODS! This property is perfect if you're looking for privacy, a fantastic quiet neighbourhood, and an amazing workshop with room for your imagination. The home has softwood flooring throughout both levels (main floor recently refinished), with the main floor featuring a spacious kitchen, dining nook with wood stove and stone surround, living room, seasonal front porch. The second level has a renovated full bathroom with laundry and tiled tub surround, a primary bedroom with large closet and built-in shelving, and a guest bedroom. The workshop is 20x40ft with an additional 15x20 attached wood shed. This building has a partially finished loft space (perfect for potential second unit or getaway) and has a wood stove on the main floor. This property is complimented by mature trees, a large garden area, and is set back nicely from the street! (id:19018)
Property Details
|
MLS® Number
|
NB110047 |
|
Property Type
|
Single Family |
Building
|
BathroomTotal
|
1 |
|
BedroomsAboveGround
|
2 |
|
BedroomsTotal
|
2 |
|
BasementDevelopment
|
Unfinished |
|
BasementType
|
Full (unfinished) |
|
ExteriorFinish
|
Cedar Shingles, Vinyl |
|
FlooringType
|
Softwood |
|
FoundationType
|
Stone |
|
HeatingFuel
|
Electric, Wood |
|
HeatingType
|
Baseboard Heaters, Stove |
|
SizeInterior
|
964 Sqft |
|
TotalFinishedArea
|
964 Sqft |
|
Type
|
House |
|
UtilityWater
|
Municipal Water |
Land
|
AccessType
|
Year-round Access |
|
Acreage
|
No |
|
Sewer
|
Municipal Sewage System |
|
SizeIrregular
|
1400 |
|
SizeTotal
|
1400 M2 |
|
SizeTotalText
|
1400 M2 |
Rooms
| Level |
Type |
Length |
Width |
Dimensions |
|
Second Level |
4pc Bathroom |
|
|
X |
|
Second Level |
Bedroom |
|
|
X |
|
Second Level |
Bedroom |
|
|
X |
|
Main Level |
Enclosed Porch |
|
|
X |
|
Main Level |
Living Room |
|
|
X |
|
Main Level |
Dining Room |
|
|
X |
|
Main Level |
Kitchen |
|
|
X |
https://www.realtor.ca/real-estate/27715047/50-west-avenue-sackville


