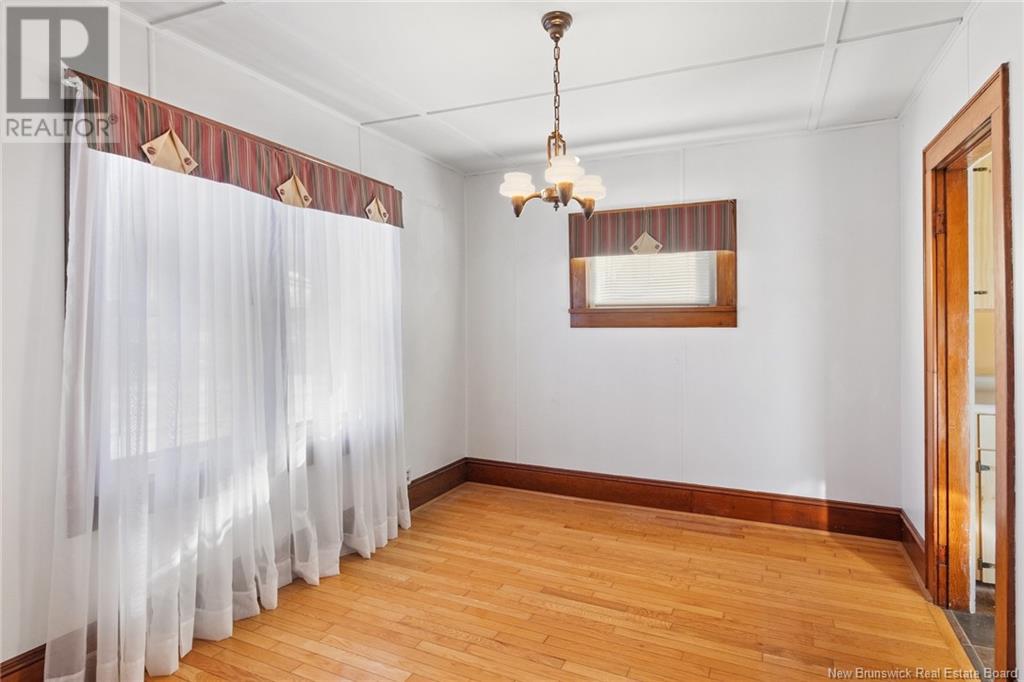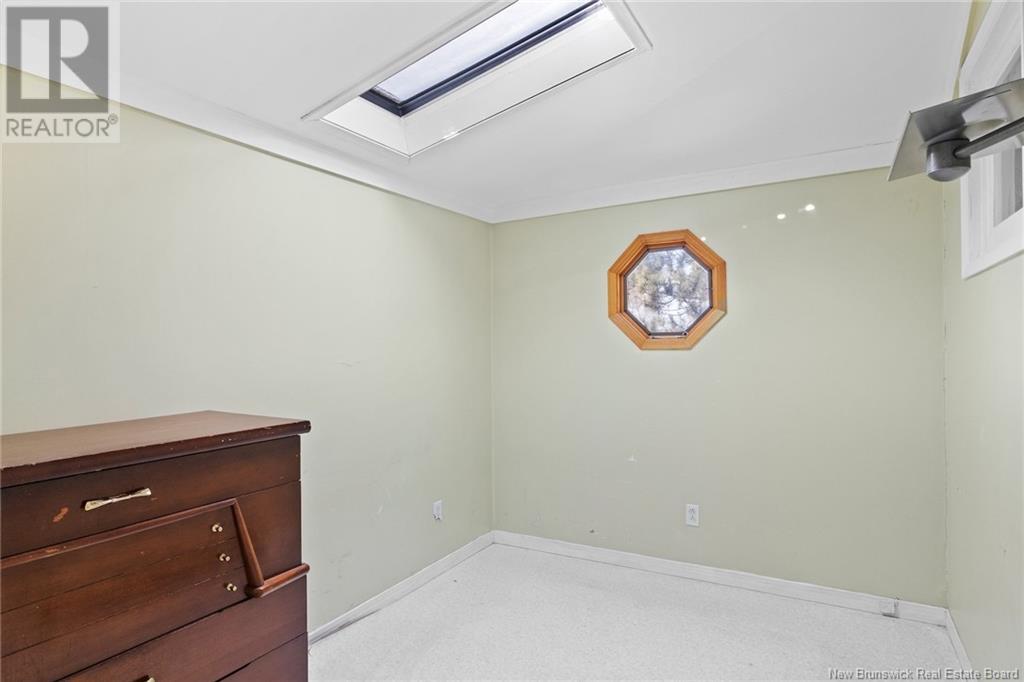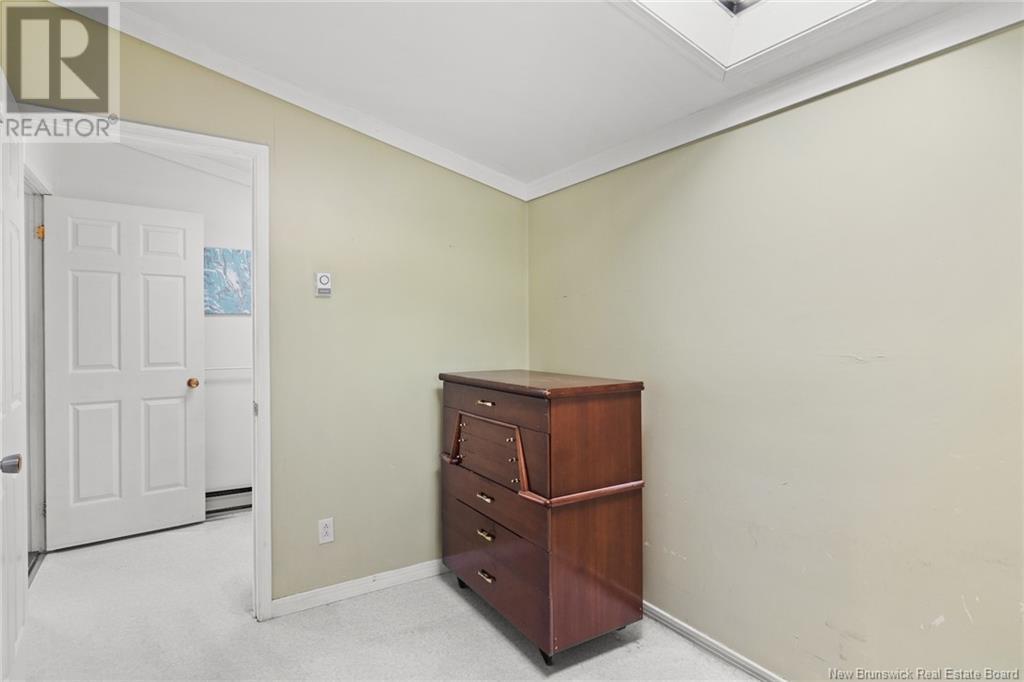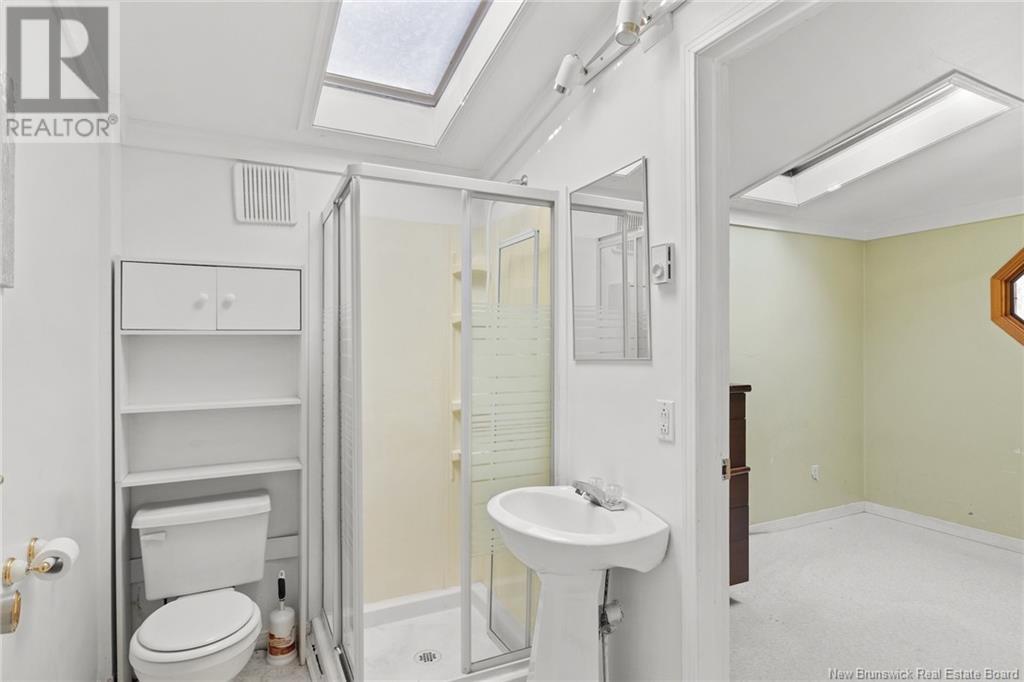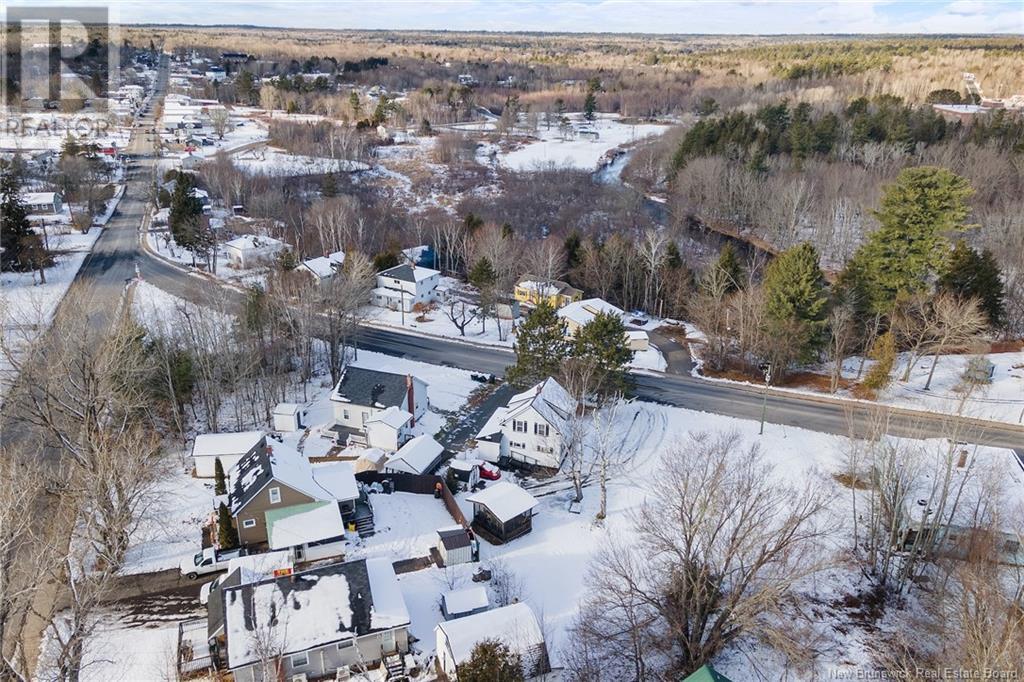3 Bedroom
2 Bathroom
1250 sqft
Baseboard Heaters
$159,900
Located in the charming town of Minto, NB, this affordable 3-bedroom, 2-bathroom home is an excellent opportunity for first-time homebuyers, growing families, or anyone looking for their next flip! Priced to sell, this property offers great potential with a private backyard, paved driveway, large gazebo, and baby barn for extra storage or projects. 3 generous sized bedrooms with one extra nonconforming bedroom on the main level, ample space for your family to grow or for a comfortable work-from-home setup. Features 2 full bathrooms offering privacy and convenience. Kitchen and dining room provide a layout that is ideal for entertaining! Fantastic Location just 30 minutes to Fredericton and 35 minutes to Oromocto, providing easy access to city amenities while maintaining a quiet, small-town feel. Whether you're looking for a cozy family home to settle into or an investment property with great potential, this home is an excellent choice. The combination of a private outdoor space, practical features, and proximity to major cities makes it must-see. (id:19018)
Property Details
|
MLS® Number
|
NB110005 |
|
Property Type
|
Single Family |
|
EquipmentType
|
Water Heater |
|
RentalEquipmentType
|
Water Heater |
|
Structure
|
Barn |
Building
|
BathroomTotal
|
2 |
|
BedroomsAboveGround
|
3 |
|
BedroomsTotal
|
3 |
|
ExteriorFinish
|
Vinyl |
|
FlooringType
|
Carpeted, Vinyl, Wood |
|
FoundationType
|
Block |
|
HeatingFuel
|
Electric |
|
HeatingType
|
Baseboard Heaters |
|
SizeInterior
|
1250 Sqft |
|
TotalFinishedArea
|
1250 Sqft |
|
Type
|
House |
|
UtilityWater
|
Drilled Well, Well |
Land
|
AccessType
|
Year-round Access |
|
Acreage
|
No |
|
Sewer
|
Municipal Sewage System |
|
SizeIrregular
|
0.2 |
|
SizeTotal
|
0.2 Ac |
|
SizeTotalText
|
0.2 Ac |
Rooms
| Level |
Type |
Length |
Width |
Dimensions |
|
Second Level |
Other |
|
|
8'6'' x 7'7'' |
|
Second Level |
Bath (# Pieces 1-6) |
|
|
8'1'' x 8'5'' |
|
Second Level |
Bedroom |
|
|
8'6'' x 10'0'' |
|
Second Level |
Bedroom |
|
|
8'2'' x 14'5'' |
|
Second Level |
Bedroom |
|
|
10'3'' x 9'10'' |
|
Main Level |
Other |
|
|
7'1'' x 12'0'' |
|
Main Level |
Bedroom |
|
|
7'11'' x 10'2'' |
|
Main Level |
Bath (# Pieces 1-6) |
|
|
7'11'' x 5'3'' |
|
Main Level |
Laundry Room |
|
|
7'11'' x 9'0'' |
|
Main Level |
Living Room |
|
|
13'5'' x 12'0'' |
|
Main Level |
Kitchen |
|
|
10'11'' x 12'1'' |
|
Main Level |
Dining Room |
|
|
9'6'' x 12'1'' |
https://www.realtor.ca/real-estate/27714209/37-summit-drive-minto










