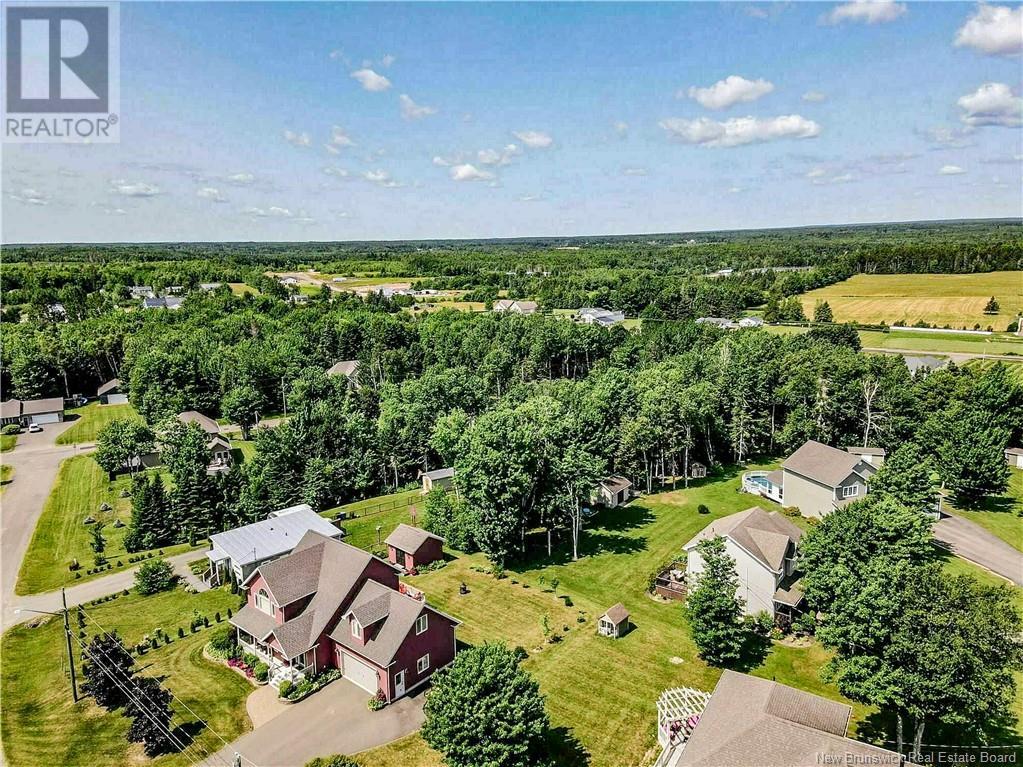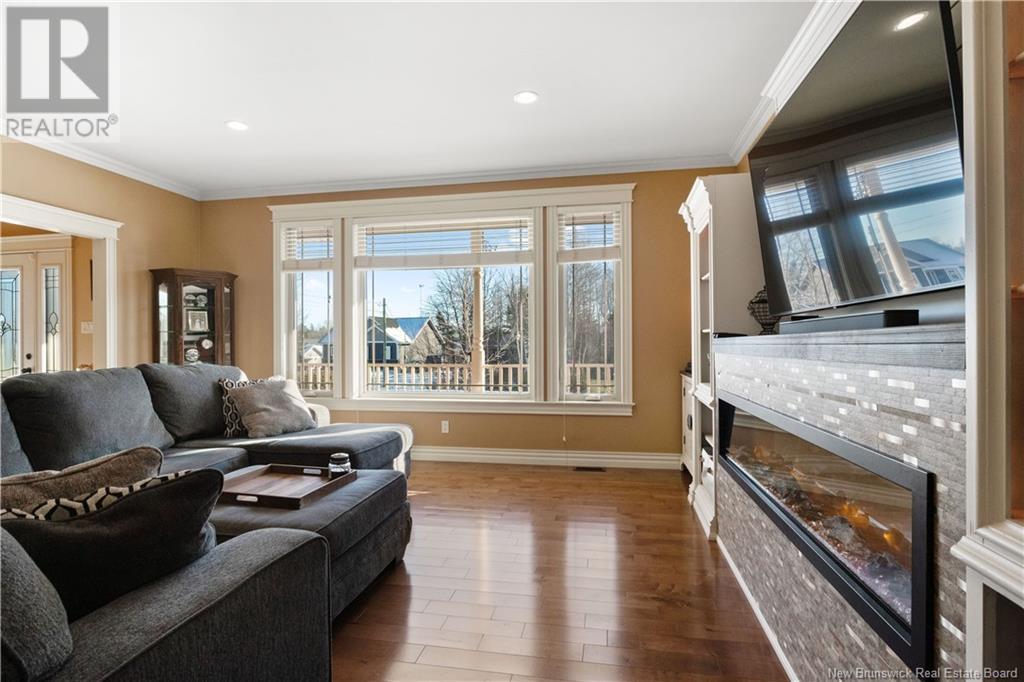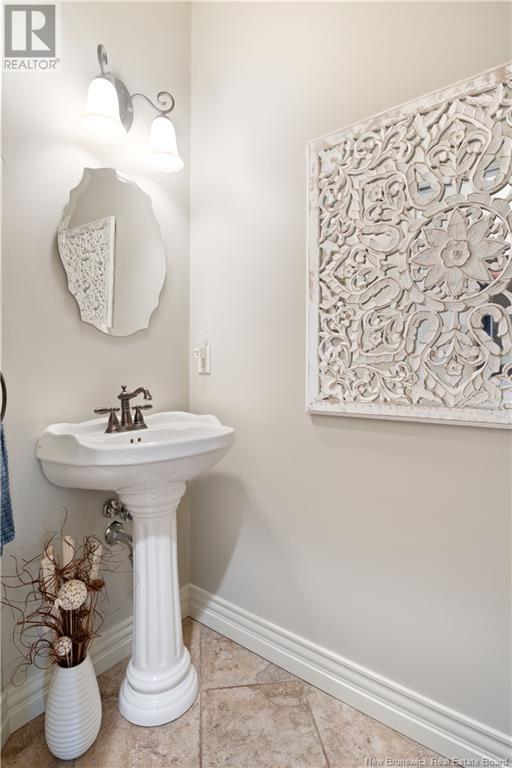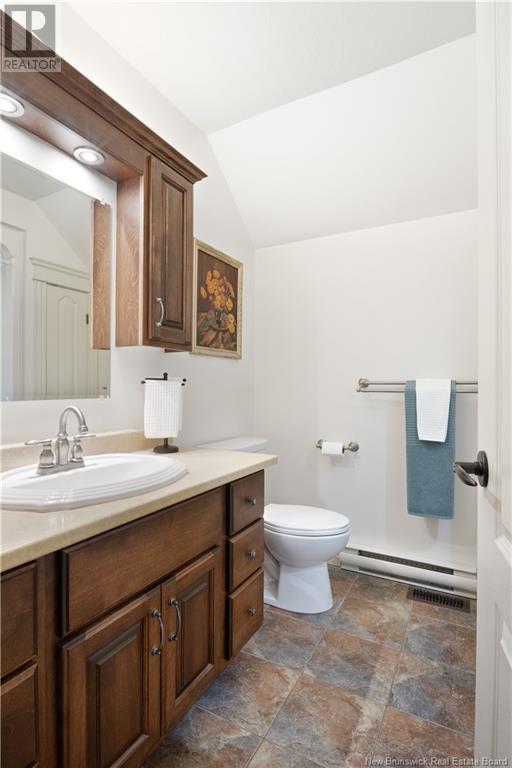4 Bedroom
3 Bathroom
2090 sqft
2 Level
Heat Pump
Baseboard Heaters, Forced Air, Heat Pump
Landscaped
$549,900
Welcome to 7 Des Cedres, Saint-Antoine. This home features a spacious entrance area with closet space, leading into your massive living room with 72' built-in fireplace, ideal spot to entertain friends and family. From here you will be able to access your dining room area which is a shared space with the kitchen that features its own island and plenty of cabinet space. The main floor is completed with a laundry area, a half bath and access to your 24x24 garage, perfect for storing car's, ATV's, snowmobile or use as a workshop. The upper level consists of a massive loft style bedroom with plenty of storage, a full bathroom along side a total of 3 other bedrooms, the primary having cathedral ceilings, a walk-in closet and your very own 5 piece ensuite with soaker tub and tiled shower! The lower level consists of a family room, currently set up as a home movie theather area, an office space that could be used as a 5th bedroom along side a utility and storage area. The home is heated with a forced air heat pump system providing both warmth and AC all while being energy efficient. Outside you will find a nicely landscape lot, a storage shed, and a 24x16 deck. Located within walking distance to many amenities including, stores, schools, banks, clinics, pharmacies just to name a few! Both ATV & snowmobile trails in the area. Boat, canoe, jetski, kayak along with beaches a short distance away. Roughly 30 minutes to Moncton a major city with major retail stores such as Costco. (id:19018)
Property Details
|
MLS® Number
|
NB109992 |
|
Property Type
|
Single Family |
|
EquipmentType
|
Propane Tank |
|
Features
|
Level Lot, Balcony/deck/patio |
|
RentalEquipmentType
|
Propane Tank |
Building
|
BathroomTotal
|
3 |
|
BedroomsAboveGround
|
4 |
|
BedroomsTotal
|
4 |
|
ArchitecturalStyle
|
2 Level |
|
ConstructedDate
|
2009 |
|
CoolingType
|
Heat Pump |
|
ExteriorFinish
|
Vinyl |
|
FlooringType
|
Ceramic, Hardwood |
|
FoundationType
|
Concrete |
|
HalfBathTotal
|
1 |
|
HeatingFuel
|
Electric |
|
HeatingType
|
Baseboard Heaters, Forced Air, Heat Pump |
|
SizeInterior
|
2090 Sqft |
|
TotalFinishedArea
|
2828 Sqft |
|
Type
|
House |
|
UtilityWater
|
Municipal Water |
Parking
Land
|
AccessType
|
Year-round Access |
|
Acreage
|
No |
|
LandscapeFeatures
|
Landscaped |
|
Sewer
|
Municipal Sewage System |
|
SizeIrregular
|
1358 |
|
SizeTotal
|
1358 M2 |
|
SizeTotalText
|
1358 M2 |
Rooms
| Level |
Type |
Length |
Width |
Dimensions |
|
Second Level |
Bedroom |
|
|
X |
|
Second Level |
3pc Bathroom |
|
|
X |
|
Second Level |
Bedroom |
|
|
X |
|
Second Level |
Bedroom |
|
|
10'1'' x 11'8'' |
|
Second Level |
Other |
|
|
X |
|
Second Level |
Bedroom |
|
|
10'5'' x 14'8'' |
|
Basement |
Storage |
|
|
X |
|
Basement |
Office |
|
|
X |
|
Basement |
Family Room |
|
|
28'0'' x 17'0'' |
|
Main Level |
Laundry Room |
|
|
X |
|
Main Level |
2pc Bathroom |
|
|
X |
|
Main Level |
Dining Room |
|
|
11'6'' x 13'1'' |
|
Main Level |
Kitchen |
|
|
11'1'' x 13'1'' |
|
Main Level |
Living Room |
|
|
17'7'' x 17'6'' |
|
Main Level |
Foyer |
|
|
X |
https://www.realtor.ca/real-estate/27712605/7-des-cedres-saint-antoine












































