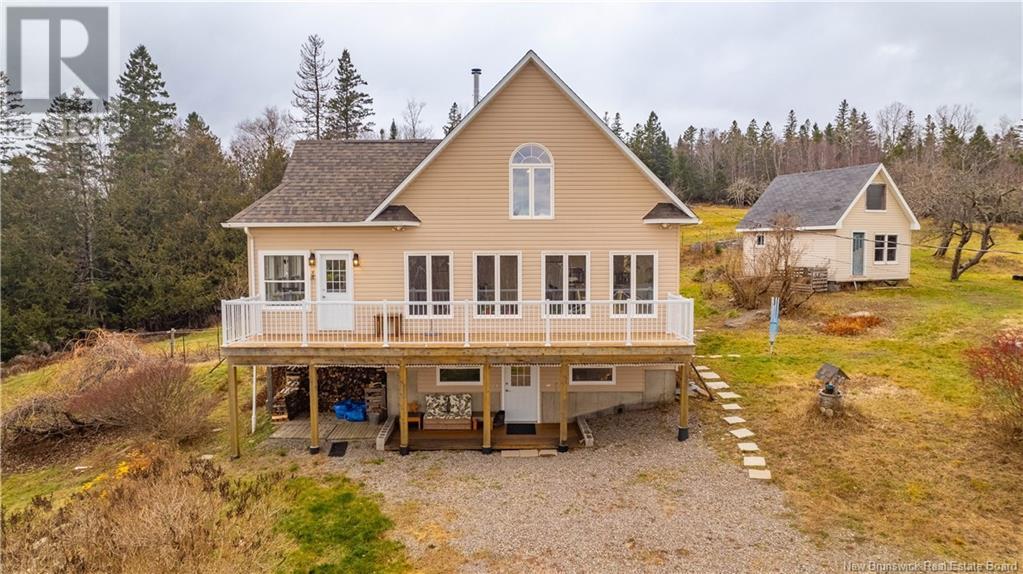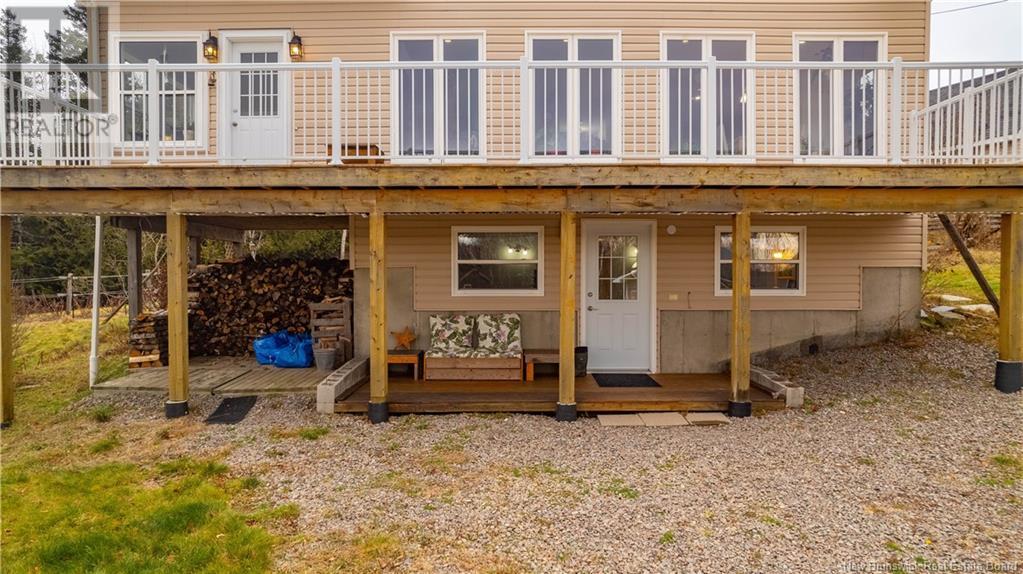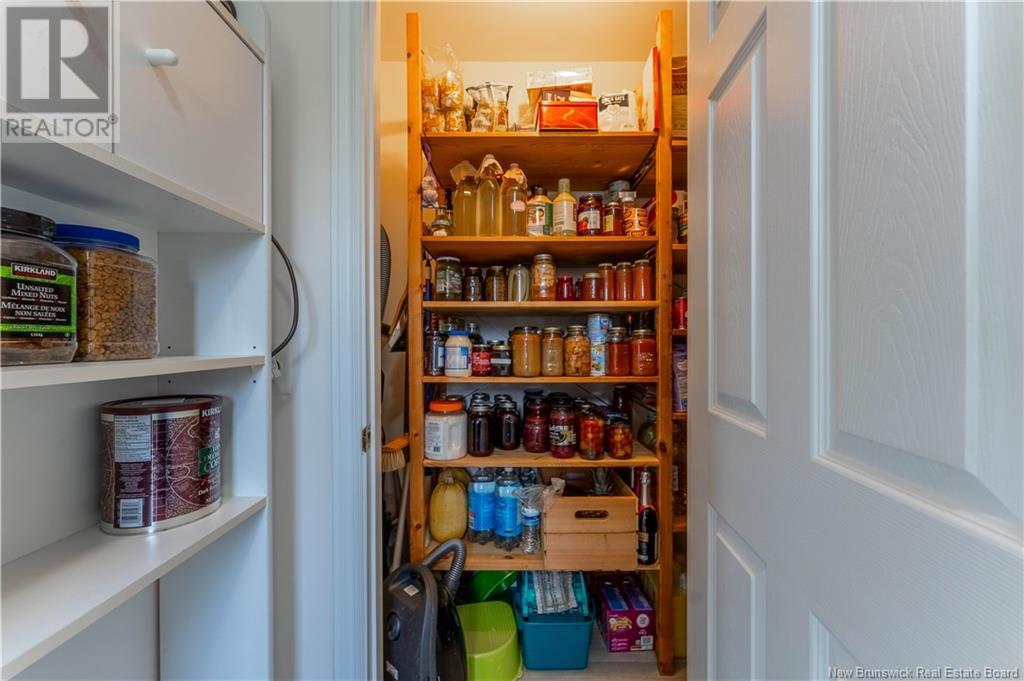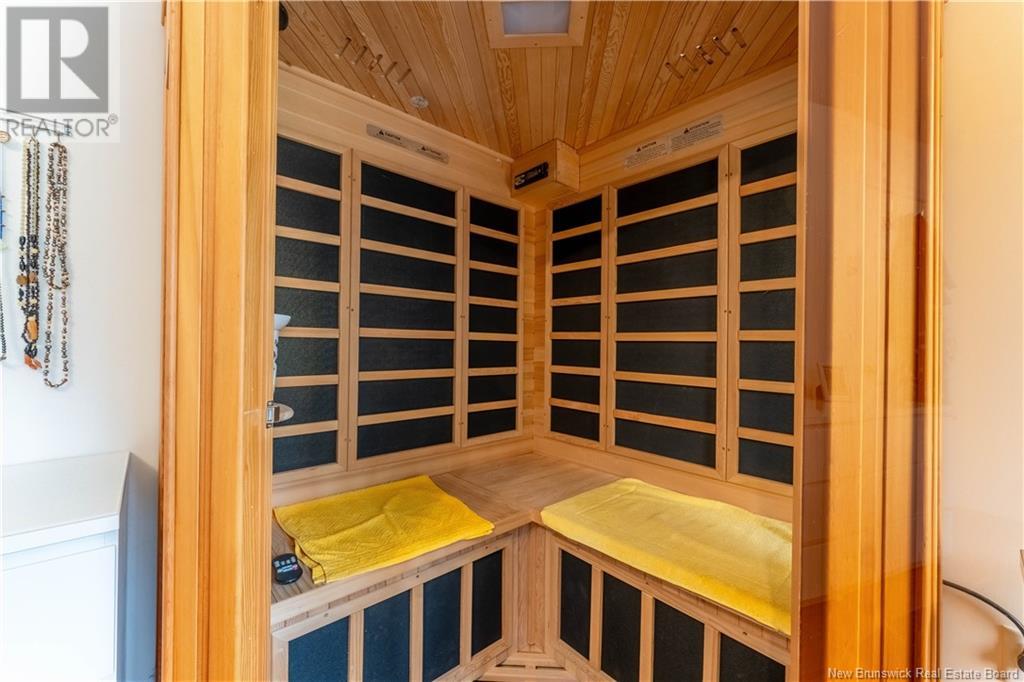2 Bedroom
2 Bathroom
1720 sqft
3 Level
Air Exchanger
Baseboard Heaters, Stove
Acreage
$589,000
Welcome to 167 Todds Point Road! Perched on a hilltop, this multilevel home offers stunning bay views and a private retreat surrounded by nature and abundant wildlife. Located in the desirable Todds Point area, its just a quick walk or drive to the beautiful Ganong Nature Park. Inside, the home features a beautifully updated interior with hardwood floors, a stunning new kitchen with built-in appliances, a cozy wood stove, and a bright sunroom. The upper level boasts a charming loft area with additional bedroom potential and breathtaking views through an arched window. The master suite includes a walk-in closet and a sauna, while the two full bathrooms feature modern updates, including a relaxing soaker tub. The partially finished walkout basement provides additional storage and versatile space to make it your own. Outdoors, the property is ideal for gardening and hobbies, with an oversized single detached garage, a spacious storage shed perfect for ATVs or equipment, a greenhouse with raised beds, fenced in gardens, and a small pond. Mature apple trees and berry bushes, along with newly planted pear and cherry trees, add to the property's charm. If youre seeking tranquility, breathtaking views, and easy access to nature, 167 Todds Point Road is ready to welcome you home. (id:19018)
Property Details
|
MLS® Number
|
NB109774 |
|
Property Type
|
Single Family |
|
Features
|
Balcony/deck/patio |
|
Structure
|
Workshop, Greenhouse |
Building
|
BathroomTotal
|
2 |
|
BedroomsAboveGround
|
2 |
|
BedroomsTotal
|
2 |
|
ArchitecturalStyle
|
3 Level |
|
BasementDevelopment
|
Partially Finished |
|
BasementType
|
Full (partially Finished) |
|
ConstructedDate
|
2001 |
|
CoolingType
|
Air Exchanger |
|
ExteriorFinish
|
Vinyl |
|
FlooringType
|
Carpeted, Laminate, Tile, Vinyl, Hardwood |
|
FoundationType
|
Concrete |
|
HeatingFuel
|
Electric, Propane, Wood |
|
HeatingType
|
Baseboard Heaters, Stove |
|
SizeInterior
|
1720 Sqft |
|
TotalFinishedArea
|
2030 Sqft |
|
Type
|
House |
|
UtilityWater
|
Well |
Parking
|
Detached Garage
|
|
|
Garage
|
|
|
Garage
|
|
Land
|
AccessType
|
Year-round Access |
|
Acreage
|
Yes |
|
Sewer
|
Septic System |
|
SizeIrregular
|
10 |
|
SizeTotal
|
10 Ac |
|
SizeTotalText
|
10 Ac |
Rooms
| Level |
Type |
Length |
Width |
Dimensions |
|
Second Level |
Bedroom |
|
|
13'9'' x 15'2'' |
|
Second Level |
Bath (# Pieces 1-6) |
|
|
7'9'' x 14'4'' |
|
Second Level |
Office |
|
|
17' x 10' |
|
Basement |
Utility Room |
|
|
8'9'' x 12'7'' |
|
Basement |
Storage |
|
|
8'8'' x 6'3'' |
|
Basement |
Recreation Room |
|
|
12'4'' x 24'7'' |
|
Basement |
Bonus Room |
|
|
12' x 19'8'' |
|
Main Level |
Primary Bedroom |
|
|
11'2'' x 17'7'' |
|
Main Level |
Bath (# Pieces 1-6) |
|
|
9'6'' x 7' |
|
Main Level |
Sunroom |
|
|
13' x 11'5'' |
|
Main Level |
Living Room |
|
|
12'8'' x 9'3'' |
|
Main Level |
Kitchen/dining Room |
|
|
15'8'' x 23' |
|
Main Level |
Laundry Room |
|
|
7'9'' x 6'9'' |
https://www.realtor.ca/real-estate/27701379/167-todds-point-road-dufferin


















































