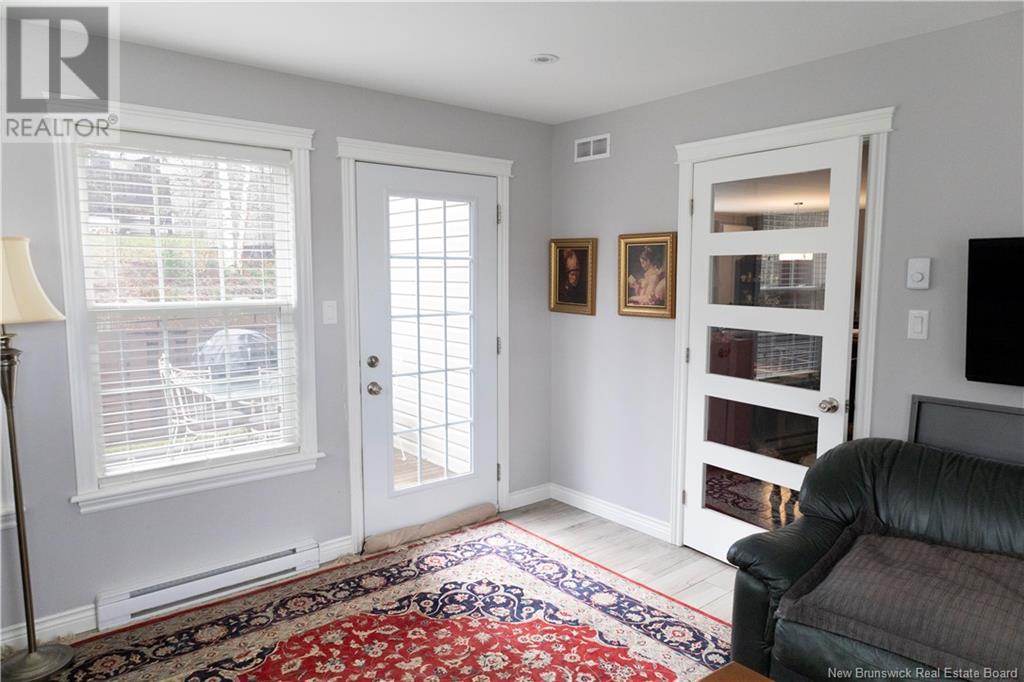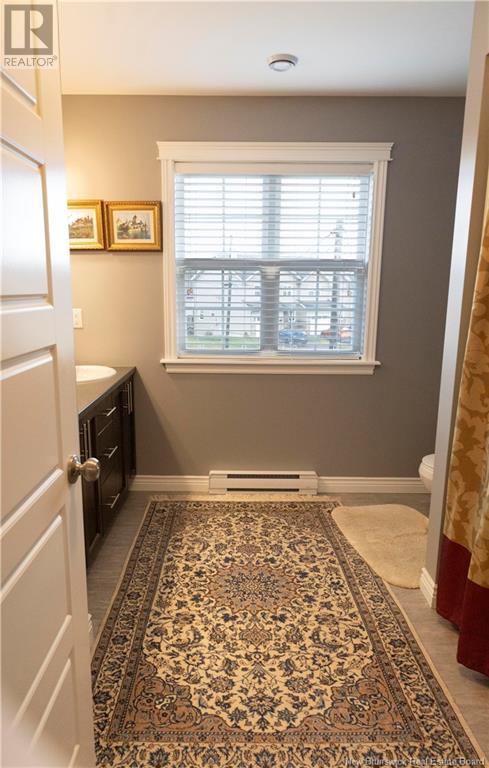3 Bedroom
2 Bathroom
1900 sqft
2 Level
Air Conditioned, Heat Pump, Air Exchanger
Baseboard Heaters, Heat Pump
Landscaped
$455,900
This beautiful 2 story home with 3 bedrooms and 1.5 baths has been designed with premium features in a quiet and peaceful neighborhood. Spacious and bright, with an attached sunroom and garage make this one of the most popular designs around. Comfortable and efficient living spaces with four (4) ductless heat pumps makes this one of the most efficient homes in the neighborhood. You will find lots of extra room in a large partially finished basement should you ever need space to grow in the future. Come visit today and see how this gorgeous home would be the perfect place to spend time with your family and friends. Upstairs laundry, Paved driveway, Fenced yard, Open design concept, large rooms, Heated garage! (id:19018)
Property Details
|
MLS® Number
|
NB109771 |
|
Property Type
|
Single Family |
|
EquipmentType
|
Water Heater |
|
Features
|
Cul-de-sac, Level Lot, Balcony/deck/patio |
|
RentalEquipmentType
|
Water Heater |
Building
|
BathroomTotal
|
2 |
|
BedroomsAboveGround
|
3 |
|
BedroomsTotal
|
3 |
|
ArchitecturalStyle
|
2 Level |
|
BasementType
|
Full |
|
ConstructedDate
|
2016 |
|
CoolingType
|
Air Conditioned, Heat Pump, Air Exchanger |
|
ExteriorFinish
|
Stone, Vinyl |
|
FlooringType
|
Ceramic, Hardwood |
|
FoundationType
|
Concrete |
|
HalfBathTotal
|
1 |
|
HeatingType
|
Baseboard Heaters, Heat Pump |
|
SizeInterior
|
1900 Sqft |
|
TotalFinishedArea
|
1900 Sqft |
|
Type
|
House |
|
UtilityWater
|
Municipal Water |
Parking
|
Attached Garage
|
|
|
Heated Garage
|
|
Land
|
AccessType
|
Year-round Access |
|
Acreage
|
No |
|
LandscapeFeatures
|
Landscaped |
|
Sewer
|
Municipal Sewage System |
|
SizeIrregular
|
469 |
|
SizeTotal
|
469 M2 |
|
SizeTotalText
|
469 M2 |
Rooms
| Level |
Type |
Length |
Width |
Dimensions |
|
Second Level |
Laundry Room |
|
|
X |
|
Second Level |
4pc Bathroom |
|
|
9'7'' x 9'2'' |
|
Second Level |
Bedroom |
|
|
13'2'' x 11'1'' |
|
Second Level |
Bedroom |
|
|
13'2'' x 11'4'' |
|
Second Level |
Bedroom |
|
|
15'10'' x 15'2'' |
|
Basement |
Storage |
|
|
X |
|
Basement |
Utility Room |
|
|
X |
|
Main Level |
2pc Bathroom |
|
|
5'2'' x 4'9'' |
|
Main Level |
Solarium |
|
|
13'5'' x 13'0'' |
|
Main Level |
Kitchen/dining Room |
|
|
21'5'' x 14'6'' |
|
Main Level |
Living Room |
|
|
16'9'' x 9'7'' |
|
Main Level |
Foyer |
|
|
X |
https://www.realtor.ca/real-estate/27691053/42-poitou-dieppe























