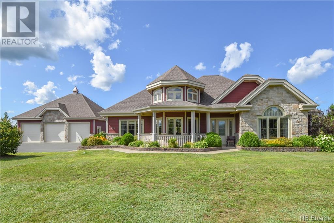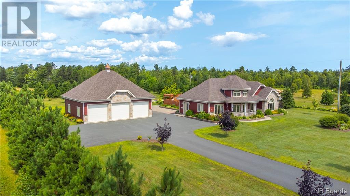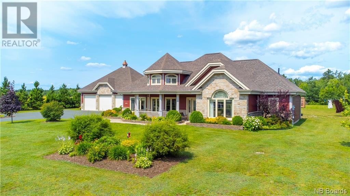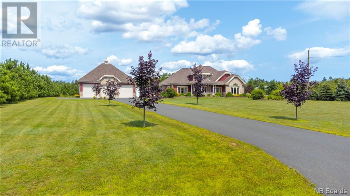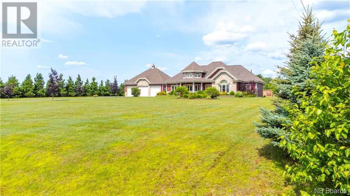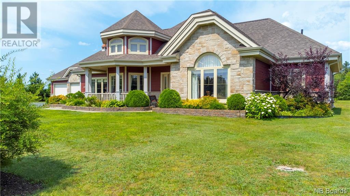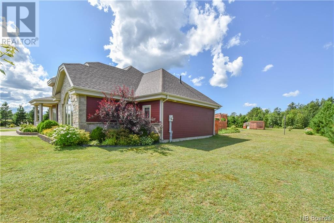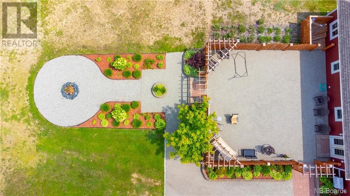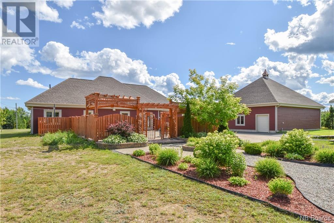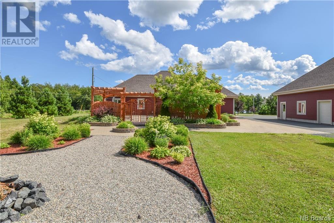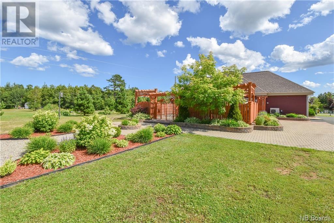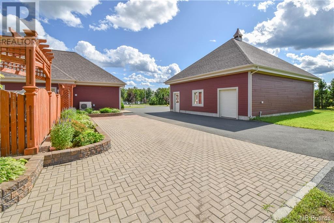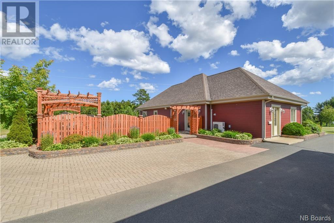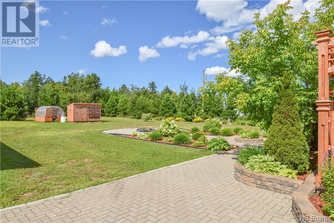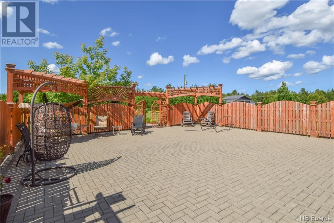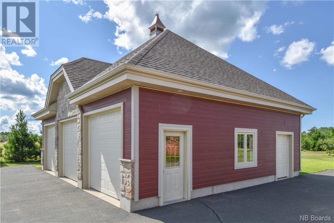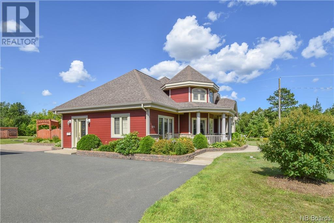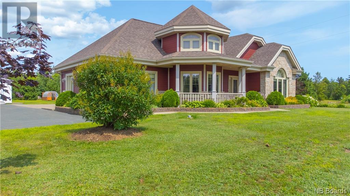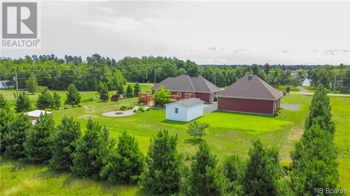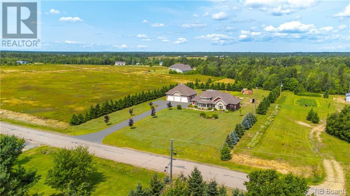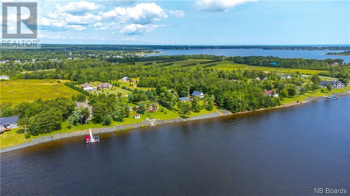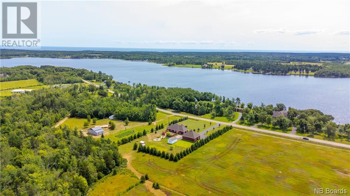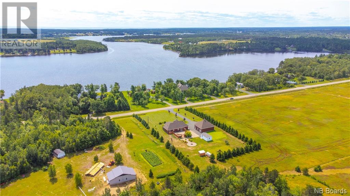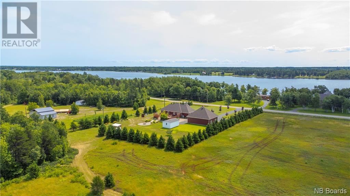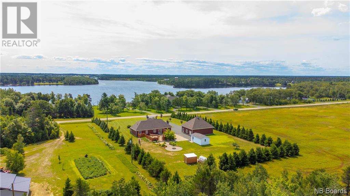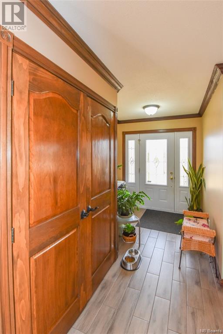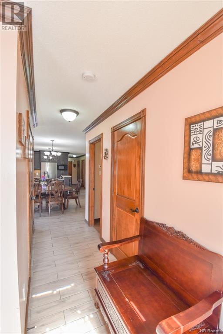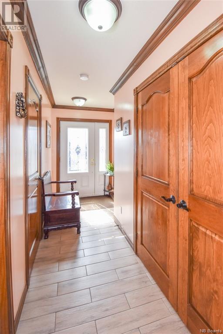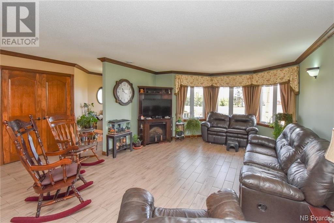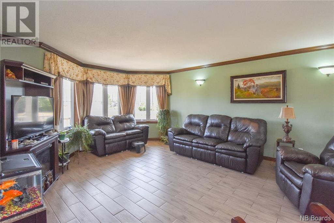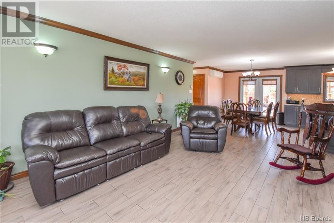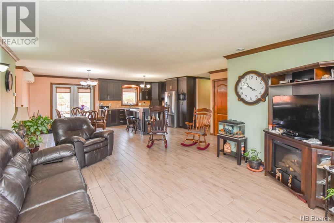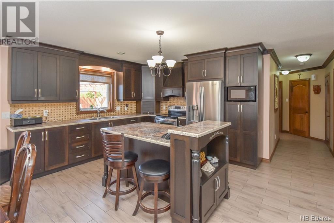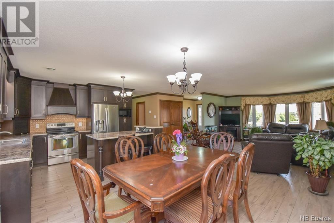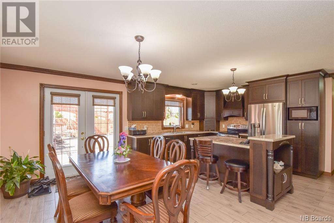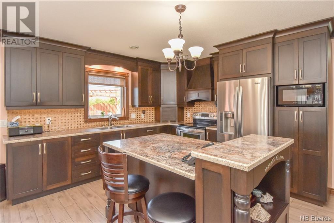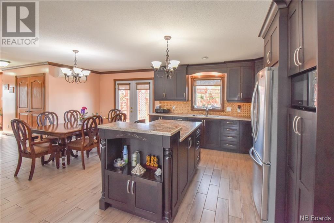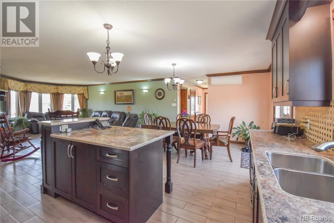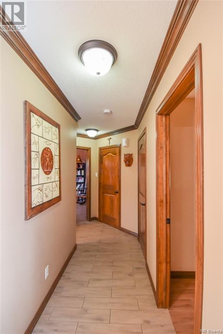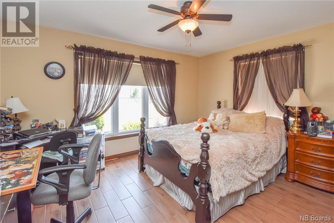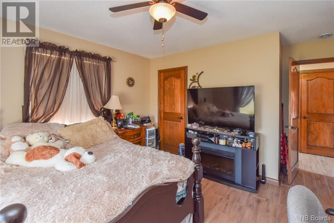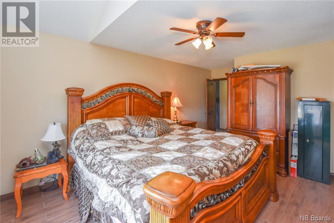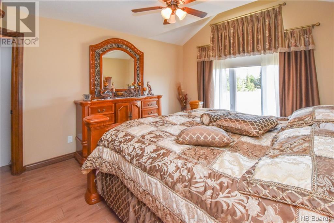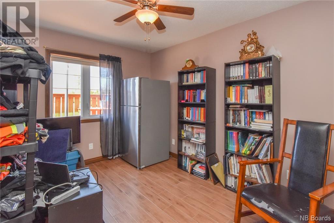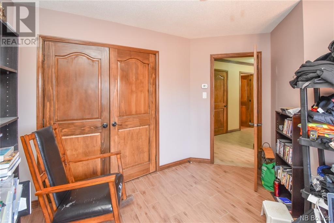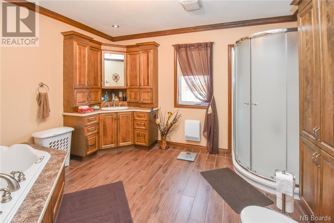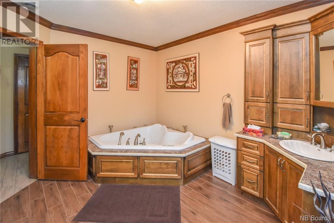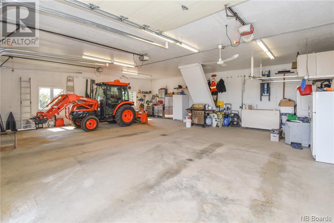3 Bedroom
1 Bathroom
1750 sqft
Bungalow
Heat Pump
Heat Pump, Other
Acreage
Landscaped
$439,000
Are you looking for the house of your dreams? This PRESTIGE HOUSE is located in the private and peaceful area of ??Pointe-à-Tom, on a 2.4 acre lot, with VIEW ON THE Tracadie RIVER! This one-storey construction of 2011 is perfect for people looking for comfort and warmth in their home with a heated ceramic floor covering the entire area of ??the house! As soon as you enter, you will be charmed by the quality of the materials used and the attention to detail. Very nice open concept common living space with a splendid kitchen with island, the bright dining room which overlooks the courtyard and a large living room whose abundant windows allow us to admire the river from its sofa. 3 bedrooms including the master bedroom with walk-in closet. Spacious bathroom with bath and shower. And what about the outside! Superb landscaping and paved yard. Triple garage 36 x 38, 2 floors, insulated and heated. The fenced unistone terrace, well appointed with its fireplace area, will become the ideal place to spend quality time with the family. A visit awaits you! (id:19018)
Property Details
|
MLS® Number
|
NB072626 |
|
Property Type
|
Single Family |
|
Neigbourhood
|
Pointe-a-Tom |
|
EquipmentType
|
Water Heater |
|
Features
|
Balcony/deck/patio |
|
RentalEquipmentType
|
Water Heater |
|
Structure
|
Greenhouse |
Building
|
BathroomTotal
|
1 |
|
BedroomsAboveGround
|
3 |
|
BedroomsTotal
|
3 |
|
ArchitecturalStyle
|
Bungalow |
|
ConstructedDate
|
2011 |
|
CoolingType
|
Heat Pump |
|
ExteriorFinish
|
Other, Stone |
|
FlooringType
|
Ceramic |
|
FoundationType
|
Concrete |
|
HeatingType
|
Heat Pump, Other |
|
StoriesTotal
|
1 |
|
SizeInterior
|
1750 Sqft |
|
Type
|
House |
|
UtilityWater
|
Well |
Parking
Land
|
AccessType
|
Year-round Access |
|
Acreage
|
Yes |
|
LandscapeFeatures
|
Landscaped |
|
Sewer
|
Septic System |
|
SizeIrregular
|
2.4 |
|
SizeTotal
|
2.4 Ac |
|
SizeTotalText
|
2.4 Ac |
Rooms
| Level |
Type |
Length |
Width |
Dimensions |
|
Main Level |
Other |
|
|
10.4 x 6.5 |
|
Main Level |
Foyer |
|
|
13.4 x 7 |
|
Main Level |
Ensuite |
|
|
12.4 x 11.10 |
|
Main Level |
Bedroom |
|
|
12.8 x 9.5 |
|
Main Level |
Bedroom |
|
|
12.6 x 15.2 |
|
Main Level |
Living Room |
|
|
18.8 x 14.2 |
|
Main Level |
Kitchen |
|
|
20.7 x 12 |
|
Main Level |
Bedroom |
|
|
12.4 x 13.8 |
https://www.realtor.ca/real-estate/24408712/191-omer-street-pointe-à-tom
