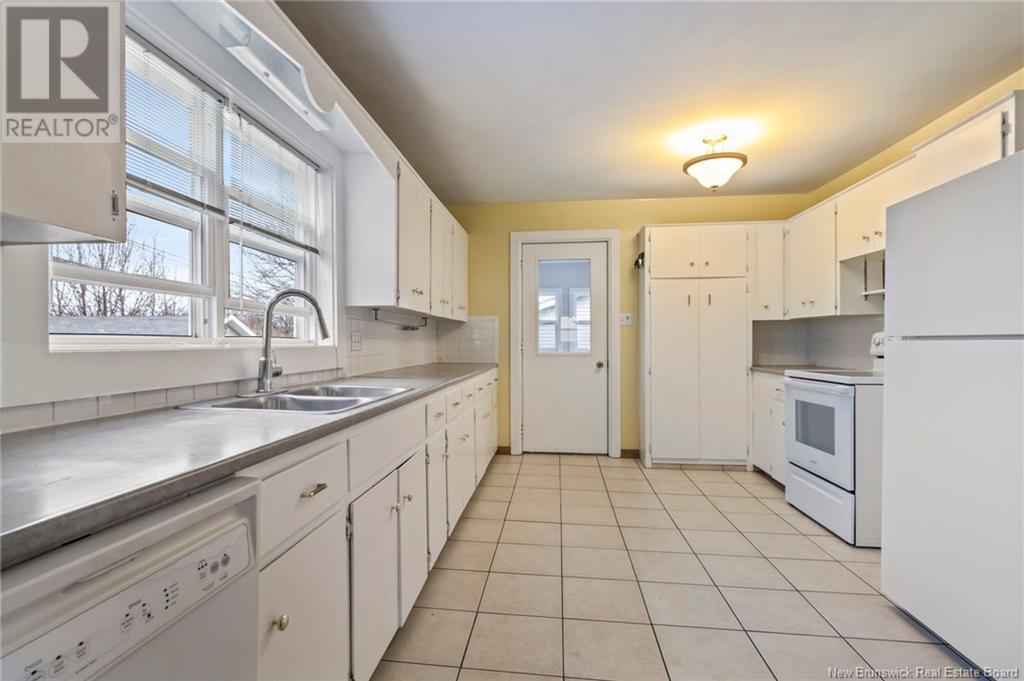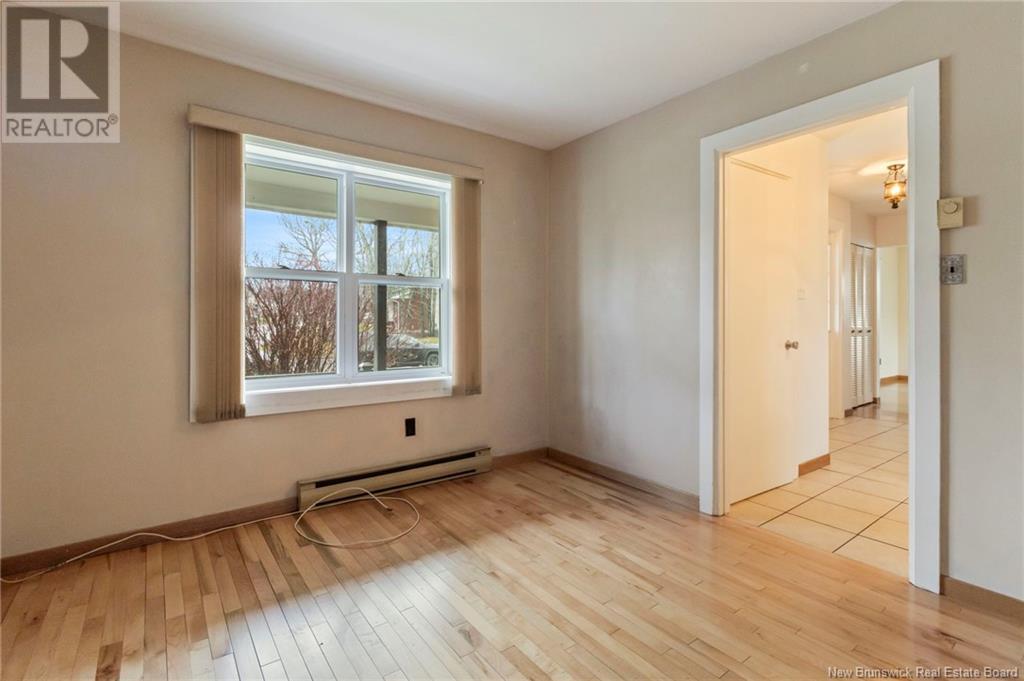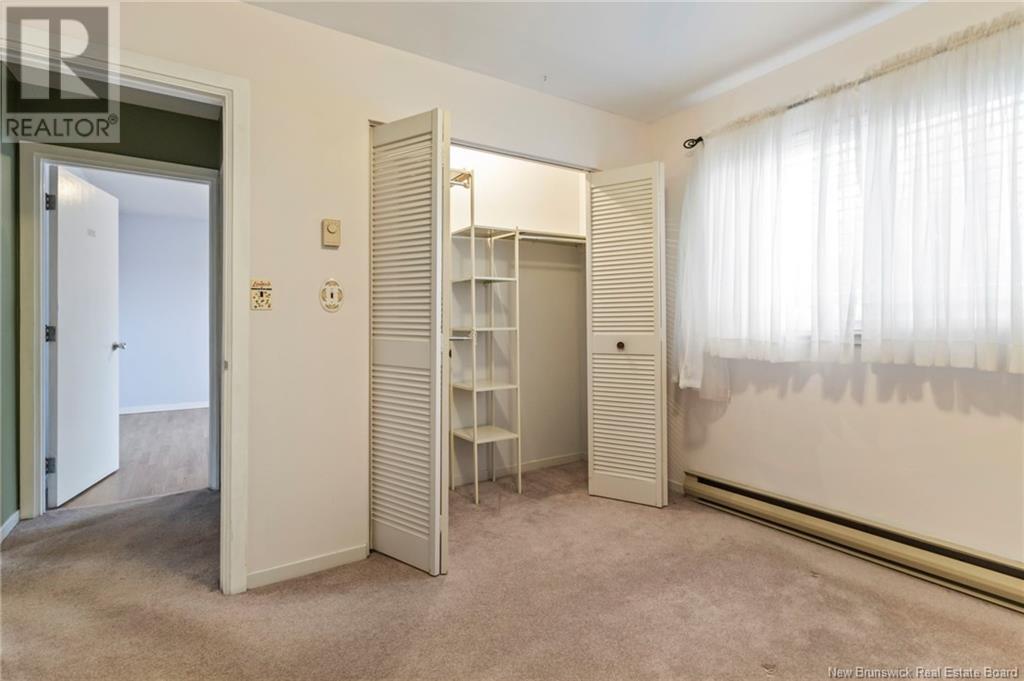4 Bedroom
3 Bathroom
1824 sqft
2 Level
Baseboard Heaters
Landscaped
$424,900
Welcome to 369 McAllister, nestled in the highly sought-after McAllister Park neighborhood of Riverview! This spacious, affordable home is perfect for a growing family, offering exceptional curb appeal and a large, private backyard. Main Floor features an inviting living room with gleaming hardwood floors, a spacious kitchen (appliances included), and a dining room that opens into a charming three-season sunroom. The main level also boasts a 2-piece powder room, an office, and a convenient mudroom. Second Floor features four generously sized bedrooms, including a primary suite with a walk-in closet and full ensuite, plus an additional full bathroom for the family. Lower Level features a cozy family room with a wood stove, perfect for chilly nights, two hobby rooms, a laundry room (washer and dryer included), and two storage rooms. Additional highlights include a double-wide paved driveway, a large 24x12 storage shed, Roof shingles on home is approx. 9 years old, shed roof shingles are about 20 years old, windows replaced in approx. 2015 and an expansive back deck ideal for entertaining or relaxing. Dont miss out on this fantastic family home! Call today to schedule your private showing. (id:19018)
Property Details
|
MLS® Number
|
NB109599 |
|
Property Type
|
Single Family |
|
Features
|
Level Lot, Balcony/deck/patio |
|
Structure
|
Shed |
Building
|
BathroomTotal
|
3 |
|
BedroomsAboveGround
|
4 |
|
BedroomsTotal
|
4 |
|
ArchitecturalStyle
|
2 Level |
|
ConstructedDate
|
1975 |
|
ExteriorFinish
|
Brick, Vinyl |
|
FlooringType
|
Carpeted, Ceramic, Laminate, Hardwood |
|
FoundationType
|
Concrete |
|
HalfBathTotal
|
1 |
|
HeatingFuel
|
Electric |
|
HeatingType
|
Baseboard Heaters |
|
SizeInterior
|
1824 Sqft |
|
TotalFinishedArea
|
2544 Sqft |
|
Type
|
House |
|
UtilityWater
|
Municipal Water |
Land
|
AccessType
|
Year-round Access |
|
Acreage
|
No |
|
LandscapeFeatures
|
Landscaped |
|
Sewer
|
Municipal Sewage System |
|
SizeIrregular
|
770 |
|
SizeTotal
|
770 M2 |
|
SizeTotalText
|
770 M2 |
Rooms
| Level |
Type |
Length |
Width |
Dimensions |
|
Second Level |
4pc Bathroom |
|
|
5'5'' x 9'2'' |
|
Second Level |
Bedroom |
|
|
9'4'' x 12'4'' |
|
Second Level |
Bedroom |
|
|
9'4'' x 11'2'' |
|
Second Level |
Bedroom |
|
|
12' x 11'2'' |
|
Second Level |
Bedroom |
|
|
11'3'' x 18'2'' |
|
Fifth Level |
Storage |
|
|
8' x 4'8'' |
|
Basement |
Storage |
|
|
11'2'' x 13'5'' |
|
Basement |
Laundry Room |
|
|
14'4'' x 10'7'' |
|
Basement |
Hobby Room |
|
|
9'8'' x 10'9'' |
|
Basement |
Family Room |
|
|
12'2'' x 14'9'' |
|
Basement |
Hobby Room |
|
|
7'2'' x 10'10'' |
|
Main Level |
Sunroom |
|
|
11'7'' x 9'3'' |
|
Main Level |
Mud Room |
|
|
7'9'' x 7'5'' |
|
Main Level |
2pc Bathroom |
|
|
4' x 4'5'' |
|
Main Level |
Office |
|
|
10'11'' x 2' |
|
Main Level |
Living Room |
|
|
11'2'' x 22'8'' |
|
Main Level |
Dining Room |
|
|
11'3'' x 11'4'' |
|
Main Level |
Kitchen |
|
|
14'4'' x 11'1'' |
https://www.realtor.ca/real-estate/27676072/369-mcallister-road-riverview









































