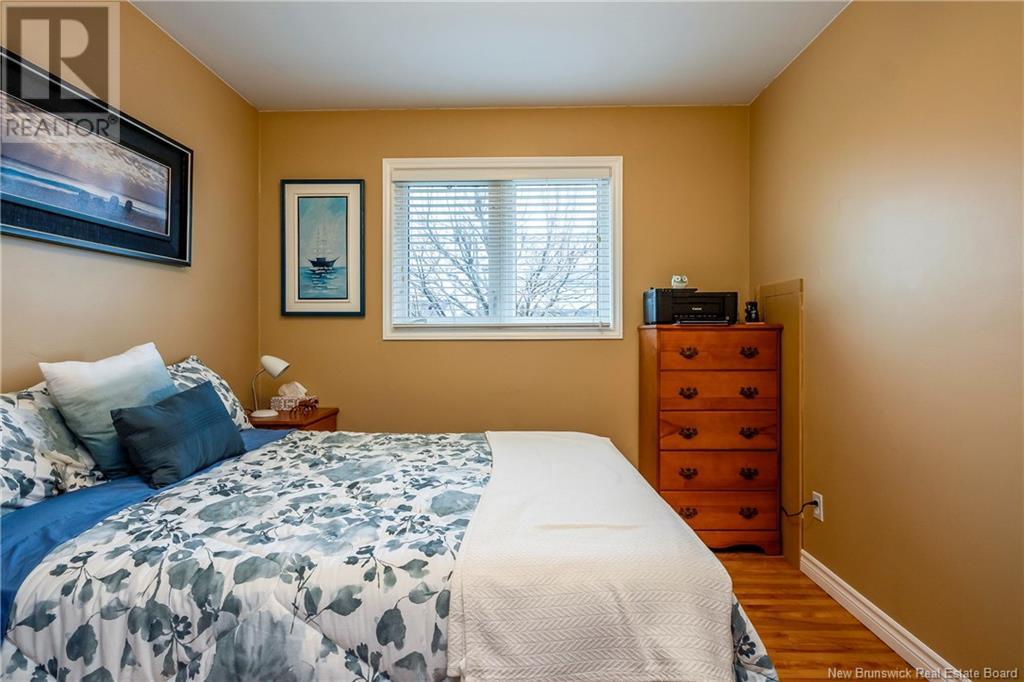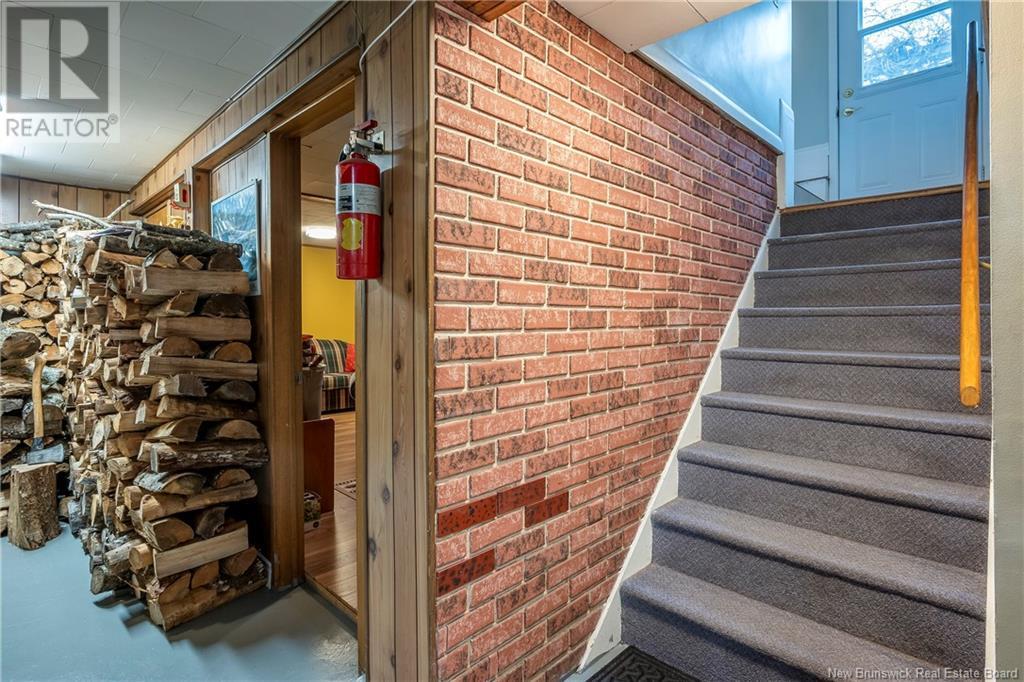2 Bedroom
1 Bathroom
835 sqft
Stove
$295,000
Welcome to 141 Second Avenue The Perfect Place to Call Home! Discover the ultimate in convenient living at this beautifully updated and well-maintained home. With plenty of possibilities, this property is perfect for your next chapter. One of the standout features is the potential for an in-law suite in the basement, complete with a back entrance that provides private access. Whether you're looking to accommodate family members, create opportunity, or design your dream workspace, this home offers incredible flexibility. From the moment you arrive, you'll feel welcomed by the care and attention poured into every detail. Don't miss your chance to own this exceptional home it's ready to make your vision a reality! (id:19018)
Property Details
|
MLS® Number
|
NB109535 |
|
Property Type
|
Single Family |
Building
|
BathroomTotal
|
1 |
|
BedroomsAboveGround
|
2 |
|
BedroomsTotal
|
2 |
|
ExteriorFinish
|
Vinyl |
|
HeatingFuel
|
Natural Gas, Wood |
|
HeatingType
|
Stove |
|
SizeInterior
|
835 Sqft |
|
TotalFinishedArea
|
775 Sqft |
|
Type
|
House |
|
UtilityWater
|
Municipal Water |
Land
|
Acreage
|
No |
|
Sewer
|
Municipal Sewage System |
|
SizeIrregular
|
103.3 |
|
SizeTotal
|
103.3 M2 |
|
SizeTotalText
|
103.3 M2 |
Rooms
| Level |
Type |
Length |
Width |
Dimensions |
|
Basement |
Workshop |
|
|
8'7'' x 5'6'' |
|
Basement |
Storage |
|
|
14'6'' x 28'10'' |
|
Basement |
Laundry Room |
|
|
8'3'' x 11'11'' |
|
Basement |
Recreation Room |
|
|
10'9'' x 18'3'' |
|
Main Level |
Primary Bedroom |
|
|
11'8'' x 12'4'' |
|
Main Level |
Bedroom |
|
|
11'7'' x 9'5'' |
|
Main Level |
4pc Bathroom |
|
|
8'2'' x 4'11'' |
|
Main Level |
Kitchen |
|
|
11'7'' x 10'10'' |
|
Main Level |
Dining Room |
|
|
12'1'' x 8'2'' |
|
Main Level |
Living Room/dining Room |
|
|
11'7'' x 17'9'' |
https://www.realtor.ca/real-estate/27671940/141-second-avenue-moncton














































