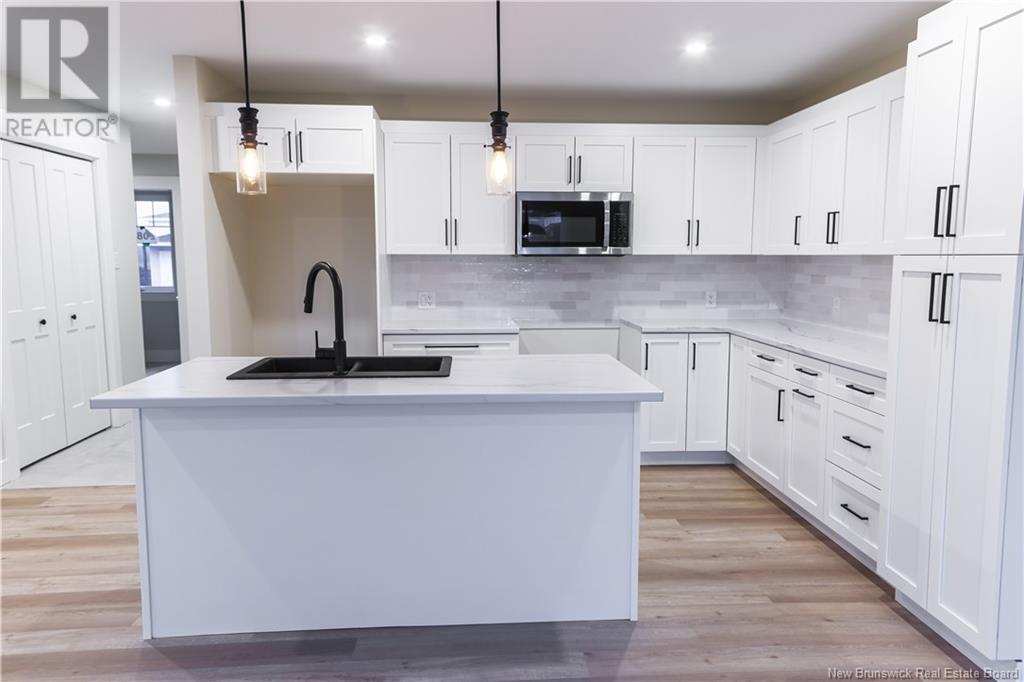208 Cadieux Street Moncton, New Brunswick E1K 0A1
$419,900
Step into modern living with this beautifully designed, move-in ready 3-bedroom, 2.5-bathroom semi-detached home, complete with a versatile office spaceperfect for remote work or to be converted into a nursery. The open-concept layout seamlessly connects the kitchen, dining, and living areas, creating a welcoming space for both relaxation and entertaining. Located in a friendly neighborhood with easy access to highways and all essential amenities, this property offers convenience and connectivity. Two energy-efficient mini-split heat pumps ensure year-round comfort throughout the home. The attached garage adds convenience with ample parking and storage. The primary suite includes a private ensuite and a walk-in closet. The unfinished basement is a blank canvas, ready to accommodate your vision, whether its a recreation room, home gym, or extra storage. Landscaping, a paved driveway, and an 8-year New Home LUX Warranty are included. Please note that the PID, PAN, lot size, and postal code are subject to change, and the HST rebate will be assigned to the builder upon closing. Contact your REALTOR ® today to schedule a viewing! (id:19018)
Open House
This property has open houses!
2:00 pm
Ends at:4:00 pm
Property Details
| MLS® Number | NB109477 |
| Property Type | Single Family |
| Features | Balcony/deck/patio |
Building
| BathroomTotal | 3 |
| BedroomsAboveGround | 3 |
| BedroomsTotal | 3 |
| ArchitecturalStyle | 2 Level |
| ConstructedDate | 2024 |
| CoolingType | Heat Pump |
| ExteriorFinish | Vinyl |
| FlooringType | Ceramic, Vinyl |
| FoundationType | Concrete |
| HalfBathTotal | 1 |
| HeatingType | Baseboard Heaters, Heat Pump |
| SizeInterior | 1630 Sqft |
| TotalFinishedArea | 1630 Sqft |
| Type | House |
| UtilityWater | Municipal Water |
Parking
| Garage | |
| Heated Garage |
Land
| AccessType | Year-round Access |
| Acreage | No |
| LandscapeFeatures | Landscaped |
| Sewer | Municipal Sewage System |
| SizeIrregular | 320 |
| SizeTotal | 320 M2 |
| SizeTotalText | 320 M2 |
Rooms
| Level | Type | Length | Width | Dimensions |
|---|---|---|---|---|
| Second Level | Laundry Room | X | ||
| Second Level | 4pc Bathroom | X | ||
| Second Level | 3pc Ensuite Bath | X | ||
| Second Level | Office | X | ||
| Second Level | Bedroom | X | ||
| Second Level | Bedroom | X | ||
| Second Level | Bedroom | X | ||
| Main Level | 2pc Bathroom | X | ||
| Main Level | Living Room | X | ||
| Main Level | Dining Room | X | ||
| Main Level | Kitchen | X |
https://www.realtor.ca/real-estate/27671654/208-cadieux-street-moncton
Interested?
Contact us for more information

















