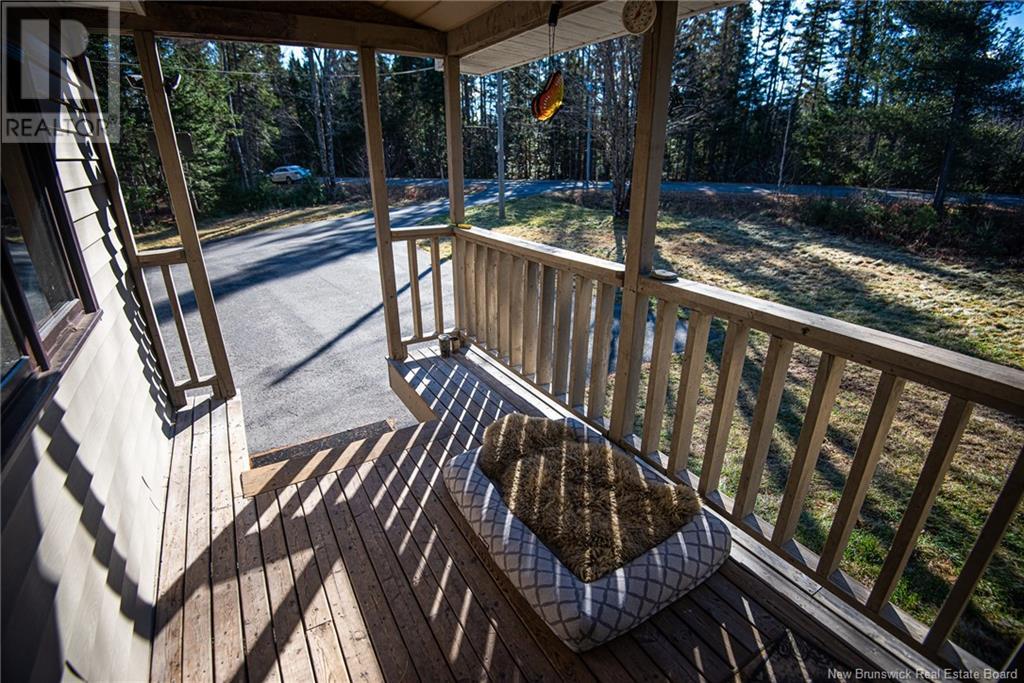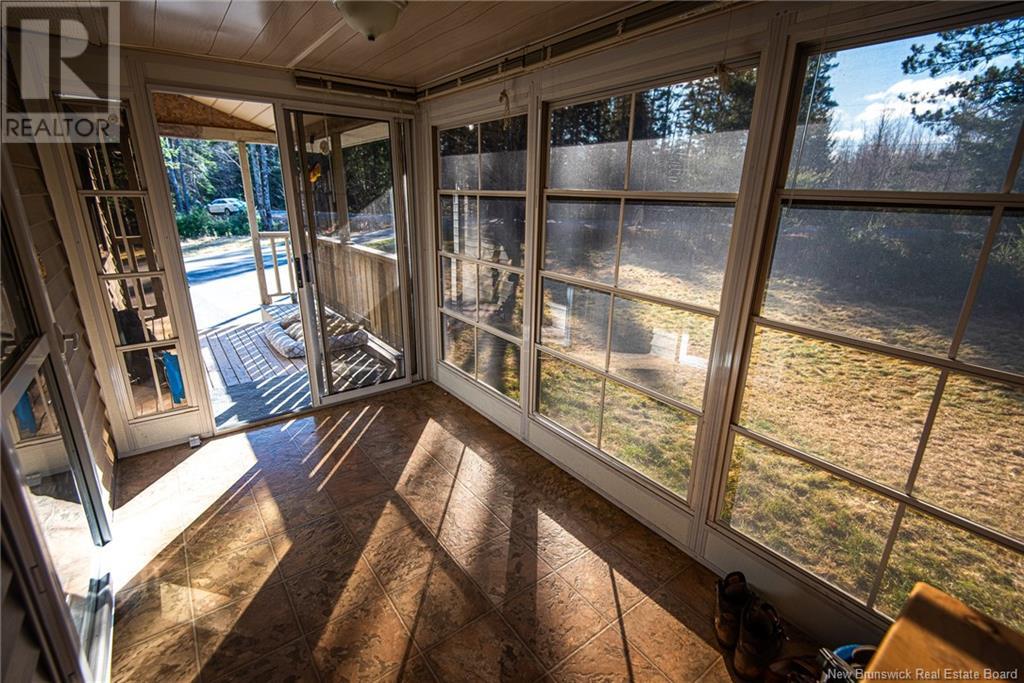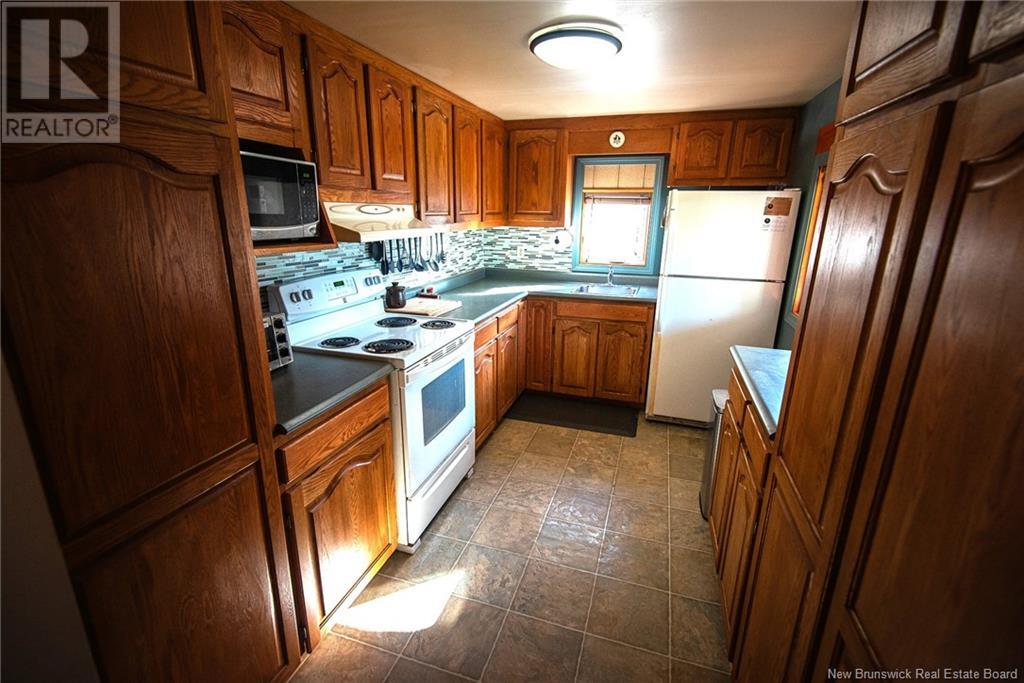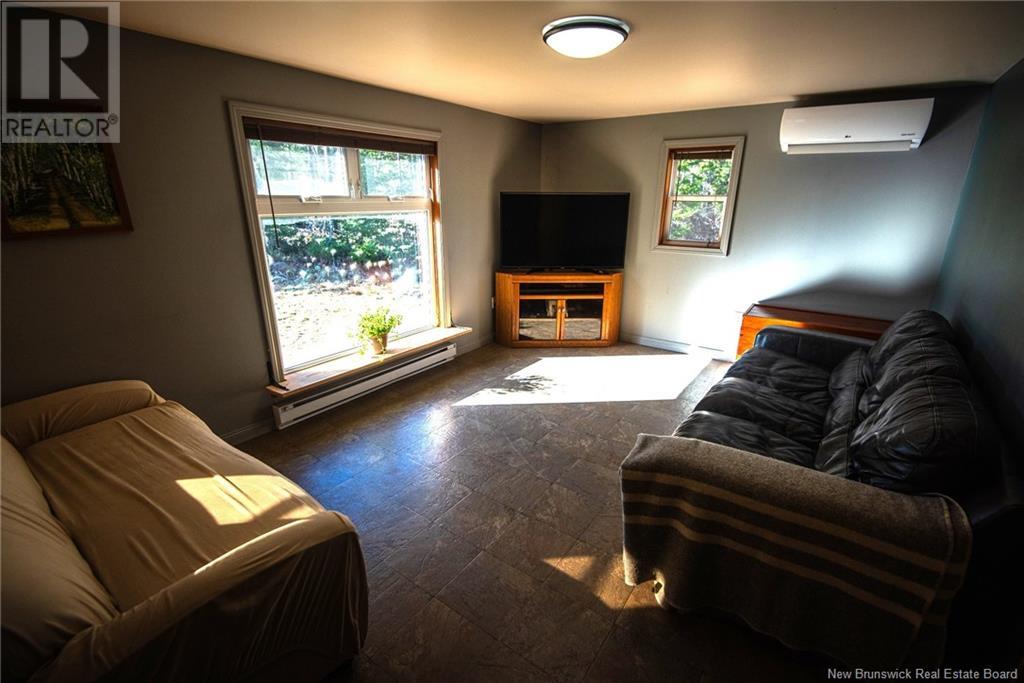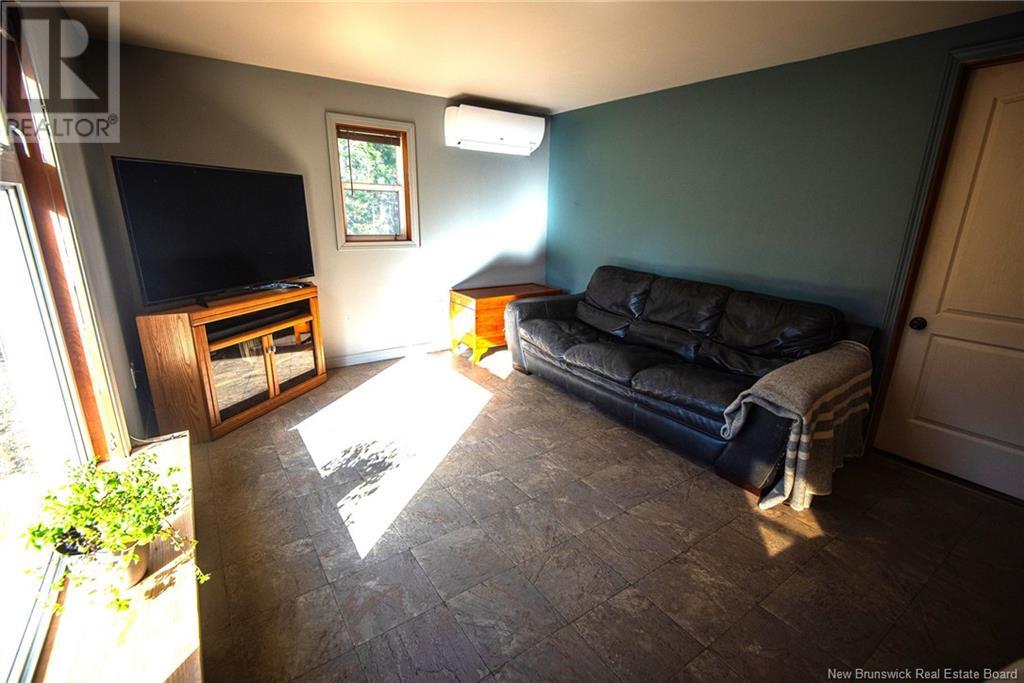2 Bedroom
1 Bathroom
833 sqft
Heat Pump
Heat Pump
Acreage
Landscaped
$224,900
Welcome to your own private haven! This charming home is nestled on a serene, treed lot that invites you to embrace the beauty of nature and enjoy peace and tranquility on the 1.15 acre lot. Step onto the covered deck or relax in the sunroom, creating a warm and welcoming atmosphere. The main floor features a spacious living room where the sunshine pours in. And the ductless heatpump provides year round comfort with heating & cooling. Sweet kitchen with an abundance of cupboard space -major appliances included. The main floor primary bedroom complete with double closets, offering plenty of storage. A full main bath is conveniently located nearby, along with a laundry area for added ease of main level living. The upper level offers versatile space that can be tailored to your needswhether its an extra bedroom, office, or playroom. Meanwhile, the lower level provides ample room for storage, ensuring your living space stays organized and clutter-free. Completing this wonderful property is a large paved driveway and a detached double car garage, fully insulated for comfort and convenience. This home is perfect for those seeking a blend of comfort, functionality, and a connection to nature. Dont miss your opportunity to make it yours! Located 25 minutes from Costco and minutes to Fredericton Junction. (id:19018)
Property Details
|
MLS® Number
|
NB109412 |
|
Property Type
|
Single Family |
|
Features
|
Treed, Balcony/deck/patio |
|
Structure
|
Shed |
Building
|
BathroomTotal
|
1 |
|
BedroomsAboveGround
|
2 |
|
BedroomsTotal
|
2 |
|
BasementType
|
Full |
|
ConstructedDate
|
1980 |
|
CoolingType
|
Heat Pump |
|
ExteriorFinish
|
Vinyl |
|
FoundationType
|
Concrete |
|
HeatingFuel
|
Electric, Oil |
|
HeatingType
|
Heat Pump |
|
SizeInterior
|
833 Sqft |
|
TotalFinishedArea
|
833 Sqft |
|
Type
|
House |
|
UtilityWater
|
Drilled Well, Well |
Parking
Land
|
AccessType
|
Year-round Access, Road Access |
|
Acreage
|
Yes |
|
LandscapeFeatures
|
Landscaped |
|
SizeIrregular
|
4657 |
|
SizeTotal
|
4657 M2 |
|
SizeTotalText
|
4657 M2 |
Rooms
| Level |
Type |
Length |
Width |
Dimensions |
|
Second Level |
Bedroom |
|
|
14'0'' x 24'8'' |
|
Basement |
Storage |
|
|
15'3'' x 24'0'' |
|
Main Level |
4pc Bathroom |
|
|
5'10'' x 7'7'' |
|
Main Level |
Primary Bedroom |
|
|
11'4'' x 13'4'' |
|
Main Level |
Kitchen |
|
|
12'6'' x 7'10'' |
|
Main Level |
Dining Room |
|
|
11'9'' x 7'10'' |
|
Main Level |
Living Room |
|
|
15'6'' x 11'2'' |
|
Main Level |
Sunroom |
|
|
12'3'' x 6'10'' |
https://www.realtor.ca/real-estate/27664675/487-mast-road-three-tree-creek









