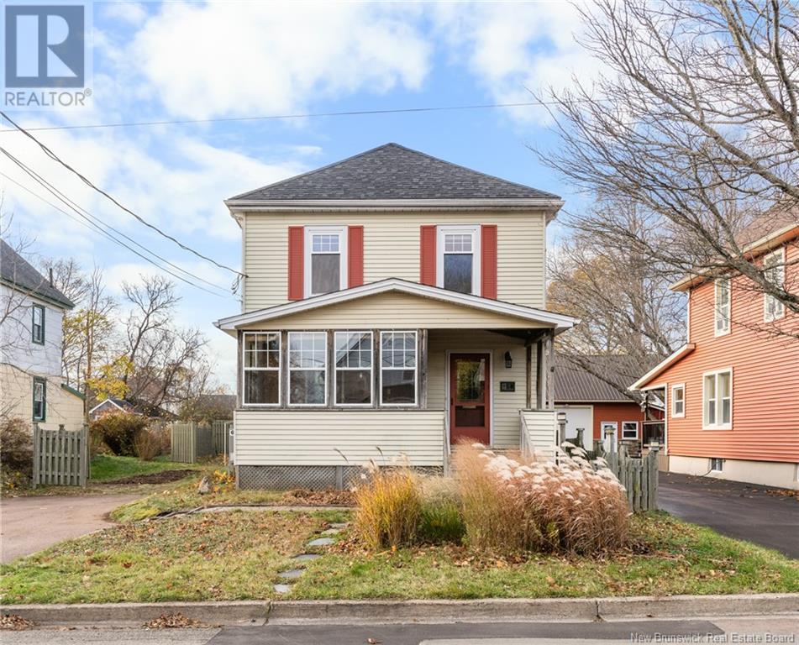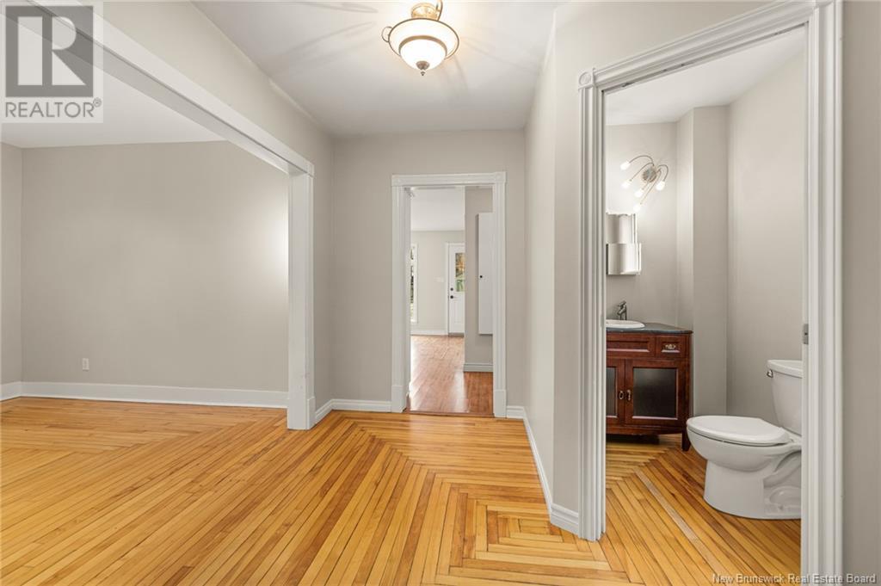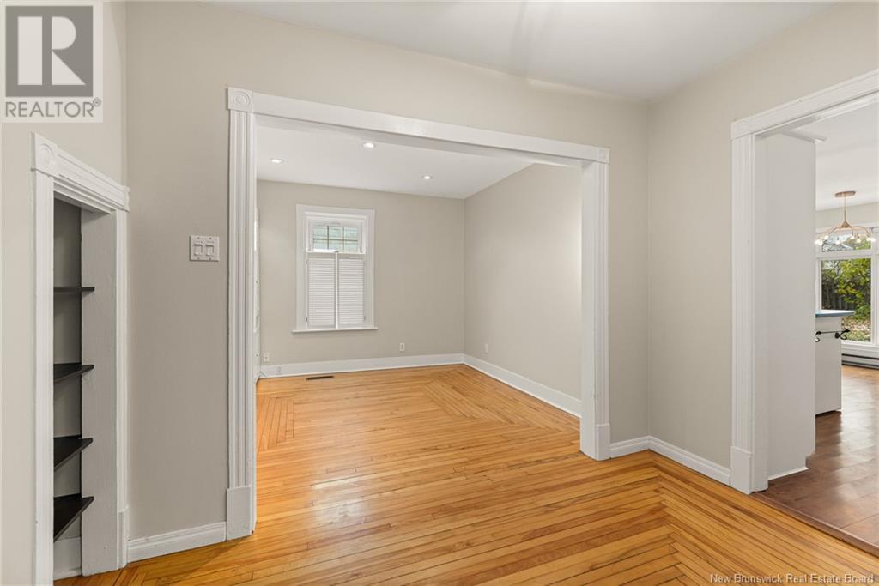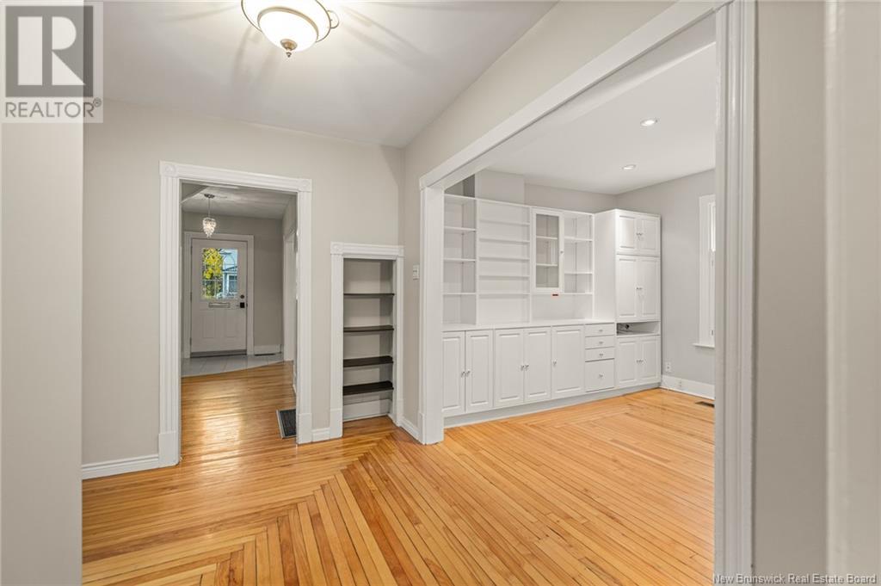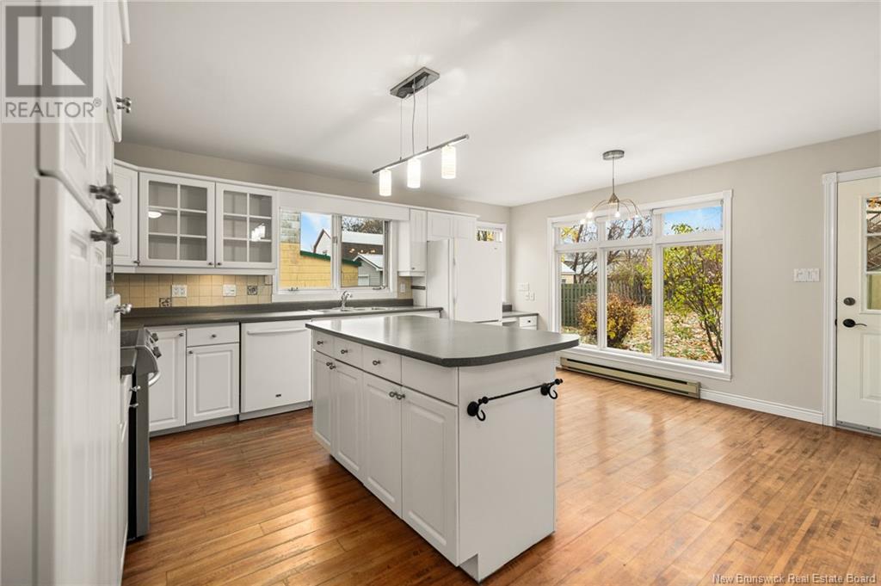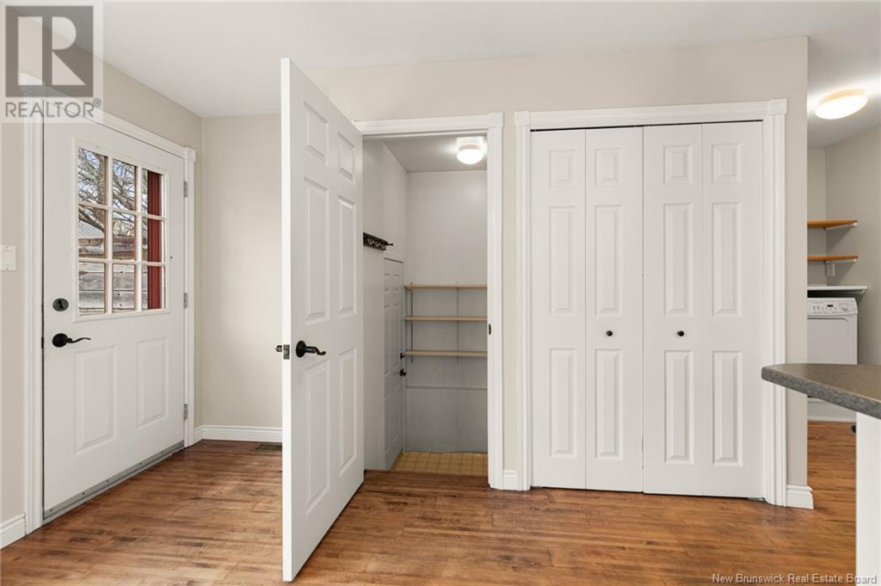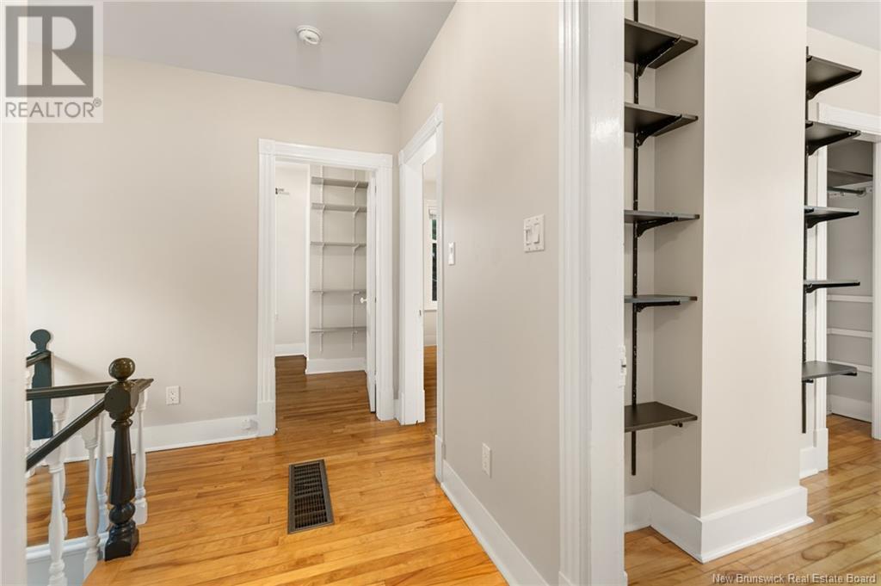3 Bedroom
2 Bathroom
1740 sqft
2 Level
Heat Pump
Baseboard Heaters, Heat Pump
$319,900
Welcome to 58 Broadway, Sunny Brae, Moncton! This charming 2-storey, 3 bedroom home is the perfect blend of character and modern comfort. Featuring beautiful hardwood floors, this home exudes timeless elegance with neutral tones creating a bright and inviting space thats easy to personalize. The layout of the main floor is thoughtfully designed with a sunroom, large living room and formal dining room with built-ins, including a convenient half bathroom. The kitchen has plenty of cupboard space and sunlight with a beautiful view into the backyard. The upper level offers a full bathroom and three bedrooms, two of which are very spacious. Energy efficiency is key, with a ducted heat pump providing comfortable and cost-effective heating. Step outside to a lovely yard adorned with mature trees, offering shade and tranquility. The property also features a baby barn for additional storage. Located in the desirable Sunny Brae neighbourhood, this home is close to schools, parks, and local amenities, making it a perfect spot to settle down. Dont miss your chance to call 58 Broadway home. Book your private viewing today! (id:19018)
Property Details
|
MLS® Number
|
NB109435 |
|
Property Type
|
Single Family |
|
Features
|
Balcony/deck/patio |
Building
|
BathroomTotal
|
2 |
|
BedroomsAboveGround
|
3 |
|
BedroomsTotal
|
3 |
|
ArchitecturalStyle
|
2 Level |
|
CoolingType
|
Heat Pump |
|
ExteriorFinish
|
Vinyl |
|
FlooringType
|
Laminate, Vinyl, Hardwood |
|
FoundationType
|
Concrete |
|
HalfBathTotal
|
1 |
|
HeatingFuel
|
Electric |
|
HeatingType
|
Baseboard Heaters, Heat Pump |
|
SizeInterior
|
1740 Sqft |
|
TotalFinishedArea
|
1740 Sqft |
|
Type
|
House |
|
UtilityWater
|
Municipal Water |
Land
|
Acreage
|
No |
|
Sewer
|
Municipal Sewage System |
|
SizeIrregular
|
650 |
|
SizeTotal
|
650 M2 |
|
SizeTotalText
|
650 M2 |
Rooms
| Level |
Type |
Length |
Width |
Dimensions |
|
Second Level |
4pc Bathroom |
|
|
8'2'' x 10'6'' |
|
Second Level |
Bedroom |
|
|
7'8'' x 10'6'' |
|
Second Level |
Bedroom |
|
|
11'3'' x 9'9'' |
|
Second Level |
Bedroom |
|
|
11'8'' x 10' |
|
Main Level |
Kitchen |
|
|
17'3'' x 15'5'' |
|
Main Level |
2pc Bathroom |
|
|
6'2'' x 4'4'' |
|
Main Level |
Dining Room |
|
|
11' x 10' |
|
Main Level |
Living Room |
|
|
13'3'' x 12'5'' |
|
Main Level |
Foyer |
|
|
5'3'' x 8' |
https://www.realtor.ca/real-estate/27664083/58-broadway-street-moncton

