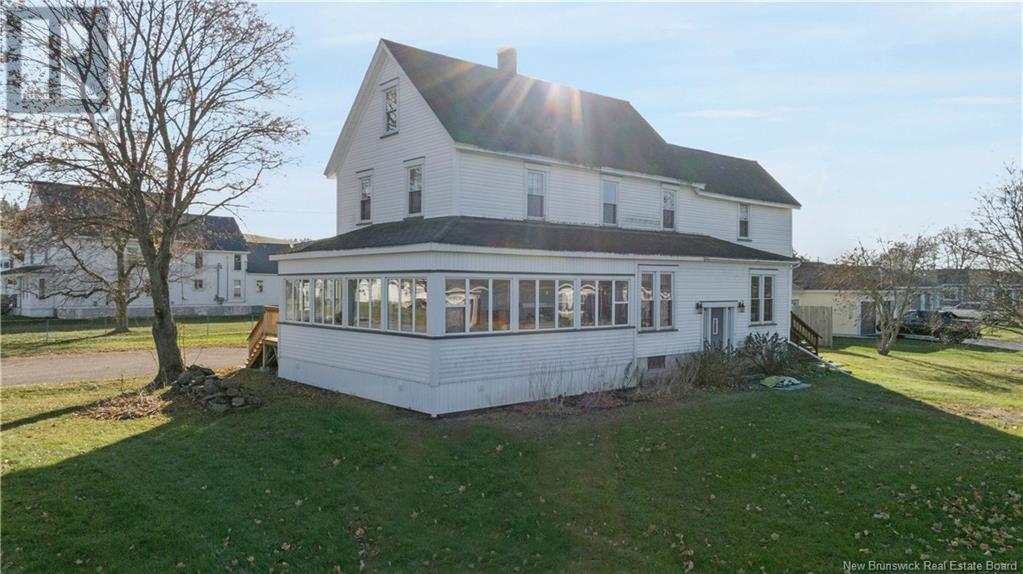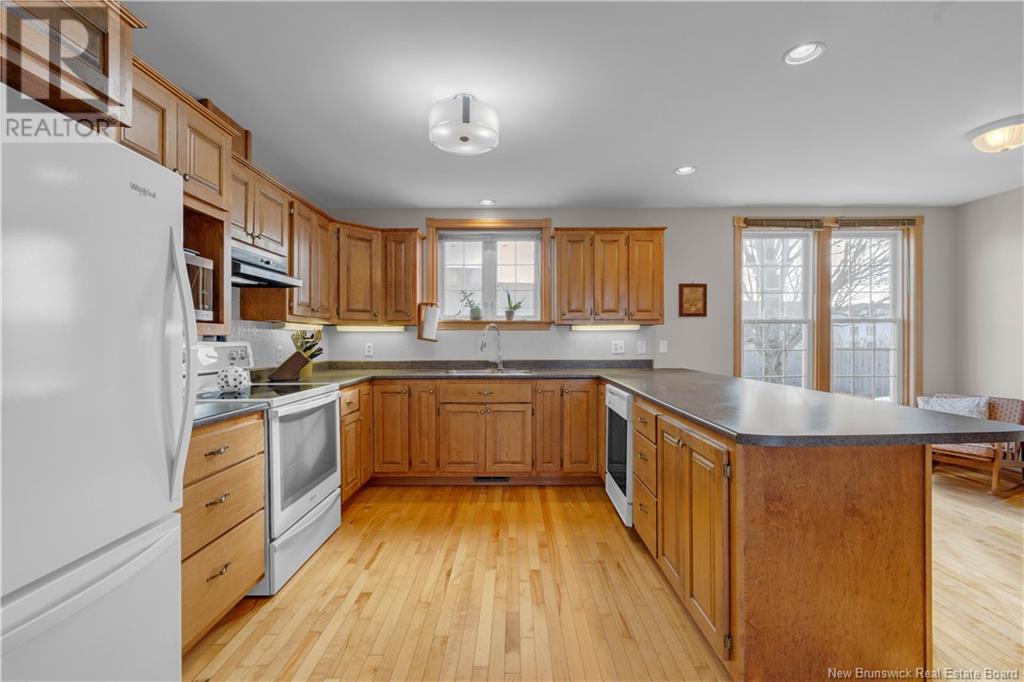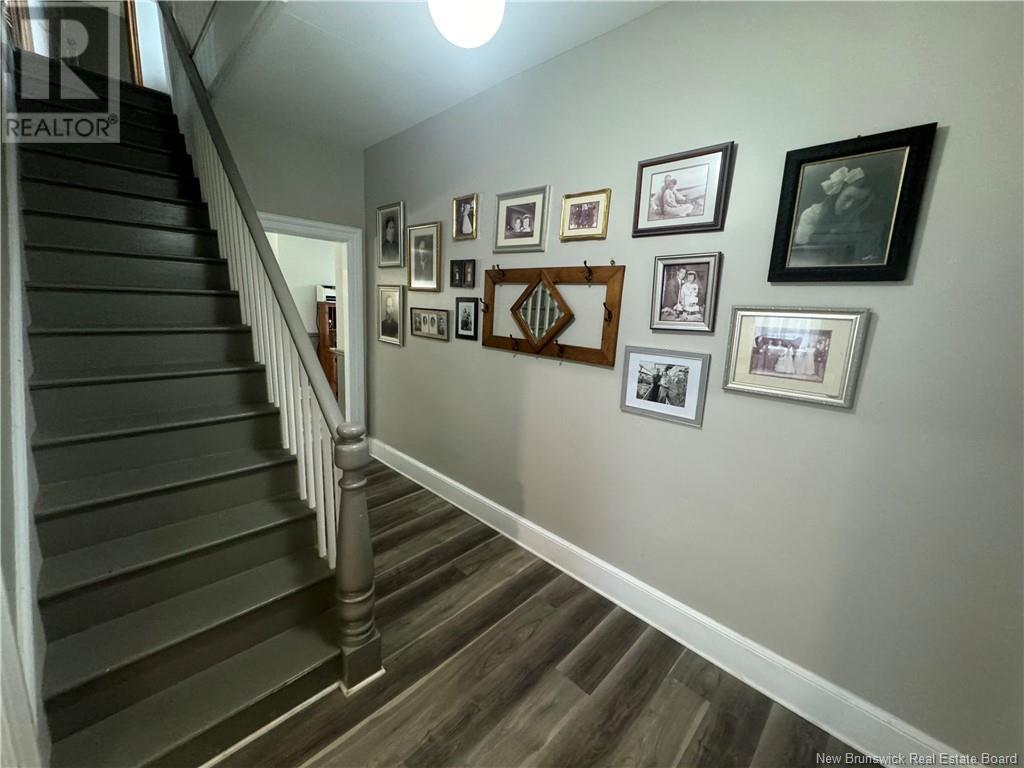20 Floral Avenue Sussex, New Brunswick E4E 1L2
$280,000
This solid and well built home that was built in 1878 offers a perfect blend of historic charm and modern comfort that has been proudly owned by the same family through five generations. Nestled on nearly half an acre of beautifully landscaped grounds featuring stunning maple trees and a partially fenced yard it offers privacy and a safe space for children or pets to play. Inside, the home is spacious and full of character, with lovely hardwood floors (even under the grey click) and thoughtful updates made during extensive renovations in 1996 which included electrical, plumbing, windows, siding etc. The bright enclosed porch, which wraps around two sides of the home, offers a sun-filled space to relax with your favourite beverage. The home features an eat-in kitchen with a pantry and plenty of prep space, ideal for family meals and gatherings. A formal dining room provides an elegant space for entertaining, while the living room and two family rooms offer flexible areas for relaxation and enjoyment. With four bedrooms and two bathrooms, there is no shortage of space for family or guests. The primary bedroom includes a walk-in closet, adding both style and practicality to this already generous space. The nearly half-acre lot is perfect for gardening, outdoor activities, or simply enjoying the natural beauty of the surrounding trees. This charming home offers both comfort and convenience in a prime Sussex location. All measurements to be verified by purchaser prior to closing. (id:19018)
Open House
This property has open houses!
1:00 pm
Ends at:3:00 pm
Property Details
| MLS® Number | NB109304 |
| Property Type | Single Family |
| Neigbourhood | Downtown |
| Features | Corner Site |
| Structure | None |
Building
| BathroomTotal | 2 |
| BedroomsAboveGround | 4 |
| BedroomsTotal | 4 |
| ArchitecturalStyle | 2 Level |
| ConstructedDate | 1878 |
| ExteriorFinish | Vinyl |
| FlooringType | Carpeted, Laminate, Linoleum, Hardwood |
| FoundationType | Concrete |
| HeatingFuel | Electric, Oil |
| HeatingType | Baseboard Heaters, Forced Air |
| SizeInterior | 2800 Sqft |
| TotalFinishedArea | 2800 Sqft |
| Type | House |
| UtilityWater | Municipal Water |
Land
| Acreage | No |
| LandscapeFeatures | Landscaped |
| Sewer | Municipal Sewage System |
| SizeIrregular | 0.47 |
| SizeTotal | 0.47 Ac |
| SizeTotalText | 0.47 Ac |
Rooms
| Level | Type | Length | Width | Dimensions |
|---|---|---|---|---|
| Second Level | Bath (# Pieces 1-6) | 12'5'' x 7'1'' | ||
| Second Level | Office | 11'4'' x 15' | ||
| Second Level | Bedroom | 10' x 10'7'' | ||
| Second Level | Bedroom | 10'9'' x 11'7'' | ||
| Second Level | Bedroom | 10'3'' x 9'9'' | ||
| Second Level | Primary Bedroom | 10'8'' x 13'8'' | ||
| Main Level | Enclosed Porch | 43' x 6'5'' | ||
| Main Level | 3pc Bathroom | 5'9'' x 7'8'' | ||
| Main Level | Pantry | 9' x 11'3'' | ||
| Main Level | Family Room | 14'7'' x 19' | ||
| Main Level | Living Room | 14' x 13'8'' | ||
| Main Level | Dining Room | 17' x 11'5'' | ||
| Main Level | Kitchen | 15'8'' x 19'3'' |
https://www.realtor.ca/real-estate/27663865/20-floral-avenue-sussex
Interested?
Contact us for more information
































