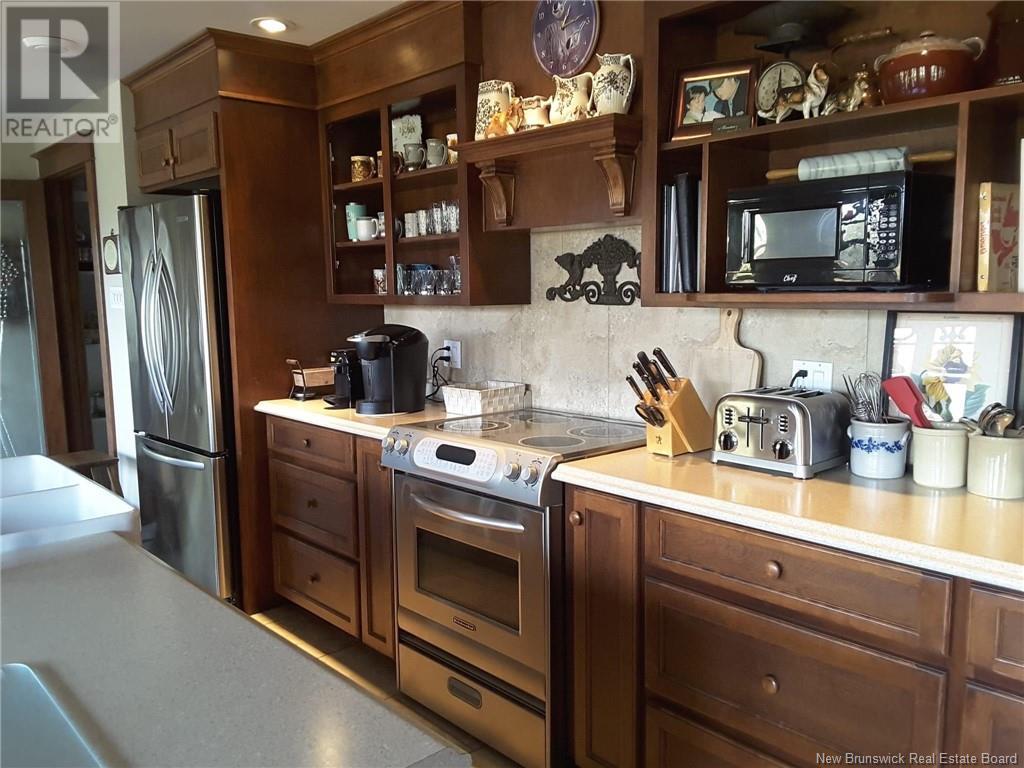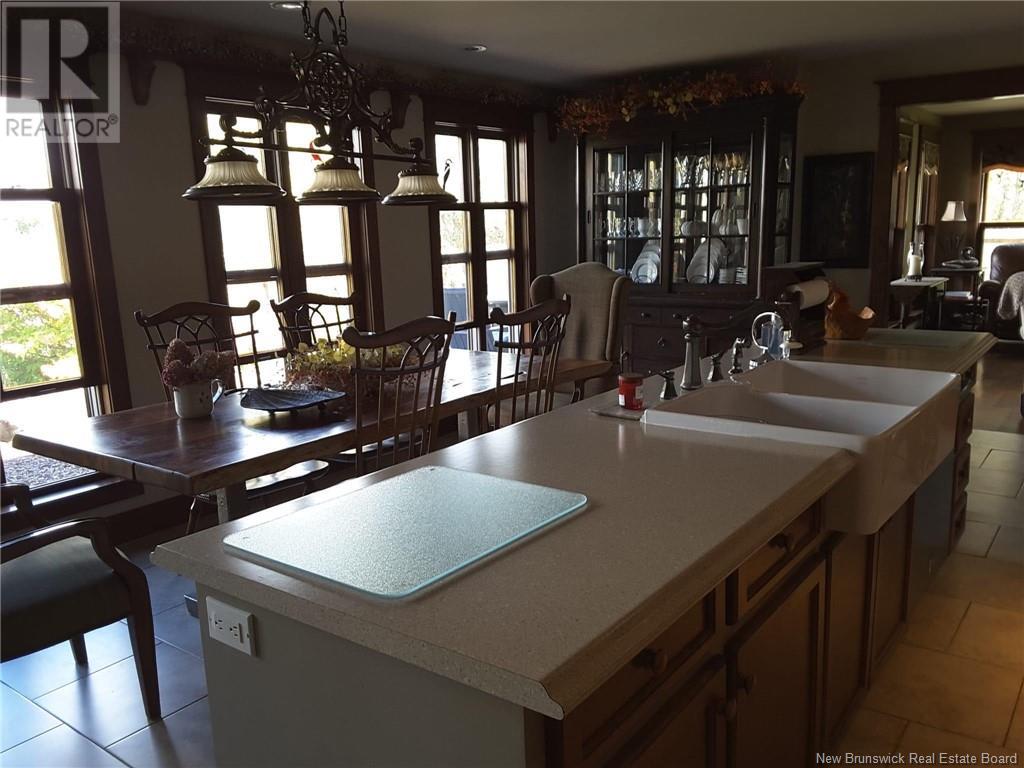3 Bedroom
2 Bathroom
1974 sqft
Bungalow
Radiant Heat
Acreage
Partially Landscaped
$759,000
When Viewing This Property On Realtor.ca Please Click On The Multimedia or Virtual Tour Link For More Property Info. Amazing property for sale on Waterford Road. Custom Built in 2009, this large Ranch Bungalow is nestled on 25 acres on the edge of Sussex. Set 600 feet off the road, down a private lane. Country Living with a 5 acre deep Pond known as Herbs Pond on Google Maps. The Pond is used year round for fishing, kayaking & skating. Snowshoeing in the back and 10 minutes to Poley Mountain. 40 minutes from Saint John & Moncton. Large 1000 Sq foot garage, with bonus rooms for storage Garden Shed, Small Barn & Pasture, large Fenced in Dog Run Vast assortment of Shrubs & Perennials in the Gardens. This House is huge on Storage with large walk in Closets & Pantry as well as many custom built ins throughout. (id:19018)
Property Details
|
MLS® Number
|
NB109349 |
|
Property Type
|
Single Family |
|
EquipmentType
|
Water Heater |
|
Features
|
Treed |
|
RentalEquipmentType
|
Water Heater |
|
Structure
|
Workshop, Shed |
Building
|
BathroomTotal
|
2 |
|
BedroomsAboveGround
|
3 |
|
BedroomsTotal
|
3 |
|
ArchitecturalStyle
|
Bungalow |
|
ConstructedDate
|
2010 |
|
ExteriorFinish
|
Cedar Shingles |
|
FlooringType
|
Tile, Wood |
|
FoundationType
|
Concrete Slab |
|
HalfBathTotal
|
1 |
|
HeatingType
|
Radiant Heat |
|
StoriesTotal
|
1 |
|
SizeInterior
|
1974 Sqft |
|
TotalFinishedArea
|
1974 Sqft |
|
Type
|
House |
|
UtilityWater
|
Drilled Well, Well |
Parking
Land
|
AccessType
|
Year-round Access |
|
Acreage
|
Yes |
|
LandscapeFeatures
|
Partially Landscaped |
|
SizeIrregular
|
25 |
|
SizeTotal
|
25 Ac |
|
SizeTotalText
|
25 Ac |
Rooms
| Level |
Type |
Length |
Width |
Dimensions |
|
Main Level |
Bedroom |
|
|
14'0'' x 14'0'' |
|
Main Level |
Bath (# Pieces 1-6) |
|
|
5'0'' x 10'0'' |
|
Main Level |
Bedroom |
|
|
11'0'' x 14'0'' |
|
Main Level |
Kitchen |
|
|
23'0'' x 7'0'' |
|
Main Level |
Foyer |
|
|
5'0'' x 8'0'' |
|
Main Level |
Other |
|
|
6'0'' x 4'0'' |
|
Main Level |
Bedroom |
|
|
11'0'' x 14'0'' |
|
Main Level |
Bath (# Pieces 1-6) |
|
|
9'0'' x 14'0'' |
|
Main Level |
Family Room |
|
|
15'0'' x 14'0'' |
|
Main Level |
Dining Room |
|
|
23'0'' x 9'0'' |
|
Main Level |
Living Room |
|
|
22'0'' x 23'0'' |
https://www.realtor.ca/real-estate/27659888/43-waterford-road-dutch-valley












