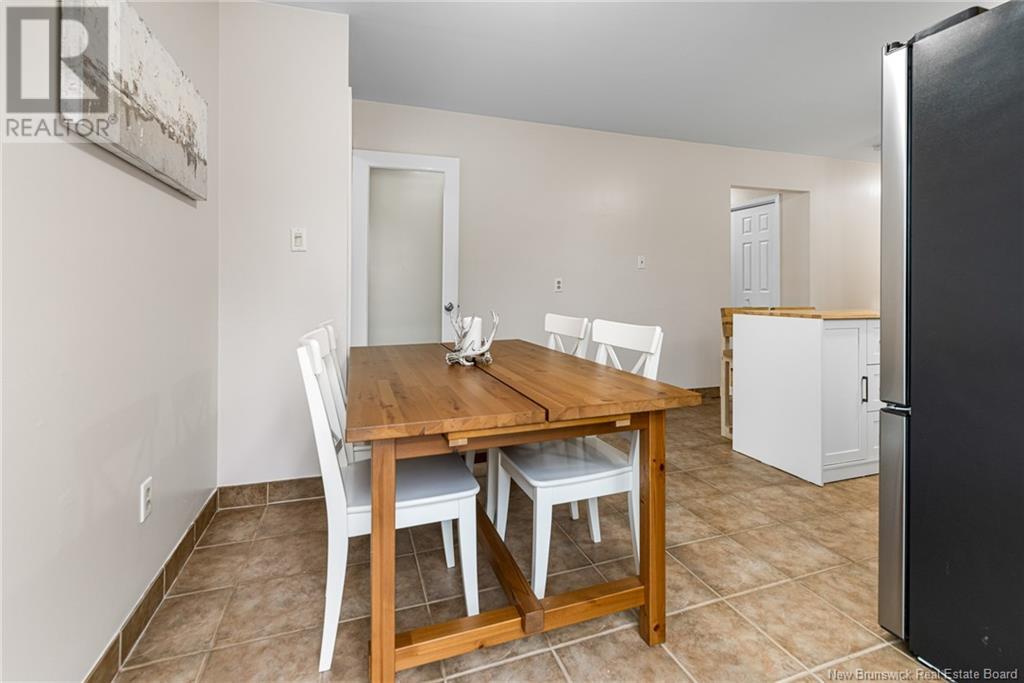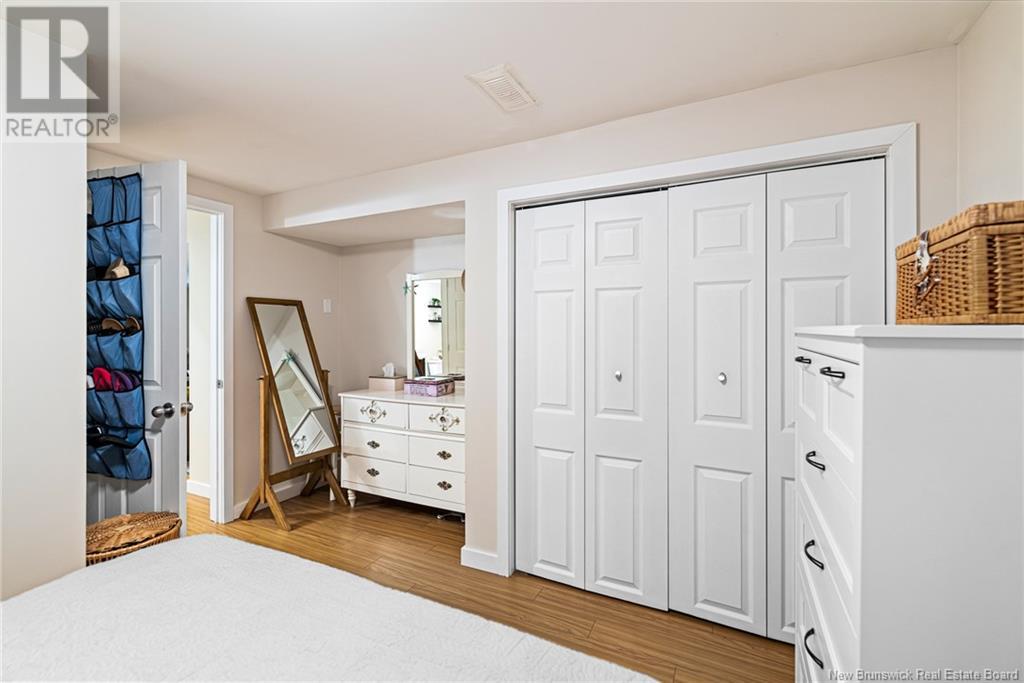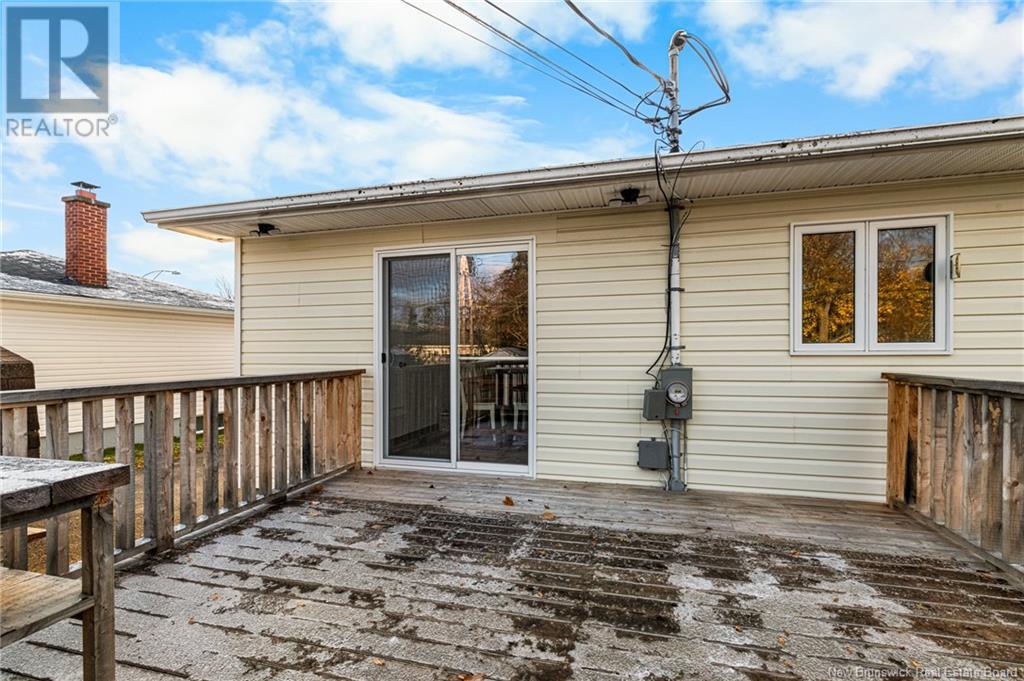42 Shawn Court Riverview, New Brunswick E1B 3R4
$359,900
Welcome to this delightful 3+1 bedroom, 2 bathroom bungalow in one of Riverviews most desirable neighborhoods. This home is perfect for a growing family or as an investment opportunity, featuring a separate entrance with income potential. Inside, enjoy a bright, airy main level with new patio doors leading to a spacious new deck (2024) ideal for entertaining or relaxing with a view of your beautifully landscaped backyard. The garden here is a true gem, with ample space and room for the two included sheds, ready for your storage or workshop needs. The front yard welcomes you with over 200 tulips, promising a breathtaking spring display. This home also includes a newer furnace (2022) under warranty, newer roof (2022) and water filtration system, adding peace of mind and efficiency. Dont miss the chance to call this unique property your own with so much to offer, it wont be available for long! (id:19018)
Open House
This property has open houses!
6:00 pm
Ends at:8:00 pm
Property Details
| MLS® Number | NB109336 |
| Property Type | Single Family |
| Features | Balcony/deck/patio |
| Structure | Shed |
Building
| BathroomTotal | 2 |
| BedroomsAboveGround | 3 |
| BedroomsBelowGround | 1 |
| BedroomsTotal | 4 |
| ArchitecturalStyle | Bungalow |
| CoolingType | Central Air Conditioning, Heat Pump |
| ExteriorFinish | Vinyl |
| FlooringType | Tile, Hardwood |
| HeatingFuel | Electric |
| HeatingType | Heat Pump |
| StoriesTotal | 1 |
| SizeInterior | 1008 Sqft |
| TotalFinishedArea | 1800 Sqft |
| Type | House |
| UtilityWater | Municipal Water |
Land
| Acreage | No |
| Sewer | Municipal Sewage System |
| SizeIrregular | 695 |
| SizeTotal | 695 M2 |
| SizeTotalText | 695 M2 |
Rooms
| Level | Type | Length | Width | Dimensions |
|---|---|---|---|---|
| Main Level | Bedroom | 7' x 10' | ||
| Main Level | Bedroom | 11' x 7' | ||
| Main Level | Bedroom | 10' x 13' | ||
| Main Level | 3pc Bathroom | 4' x 5' | ||
| Main Level | Kitchen/dining Room | 18' x 11' | ||
| Main Level | Living Room | 20' x 11' |
https://www.realtor.ca/real-estate/27659977/42-shawn-court-riverview
Interested?
Contact us for more information





























