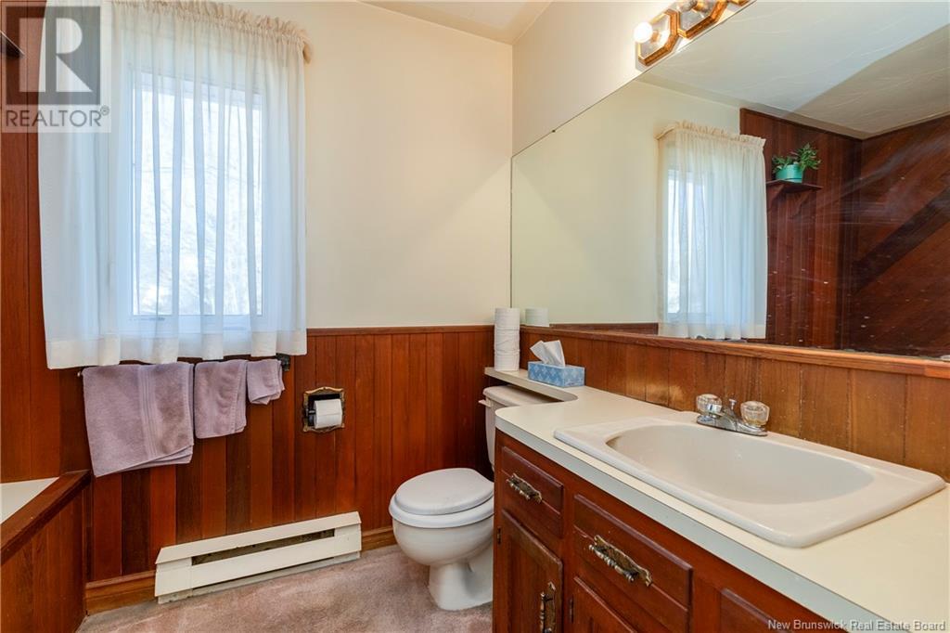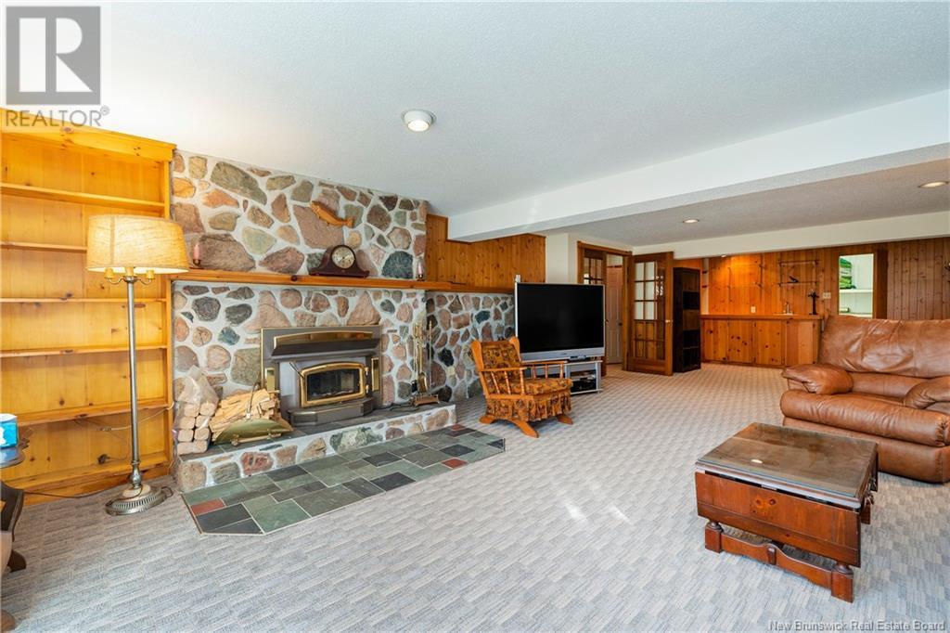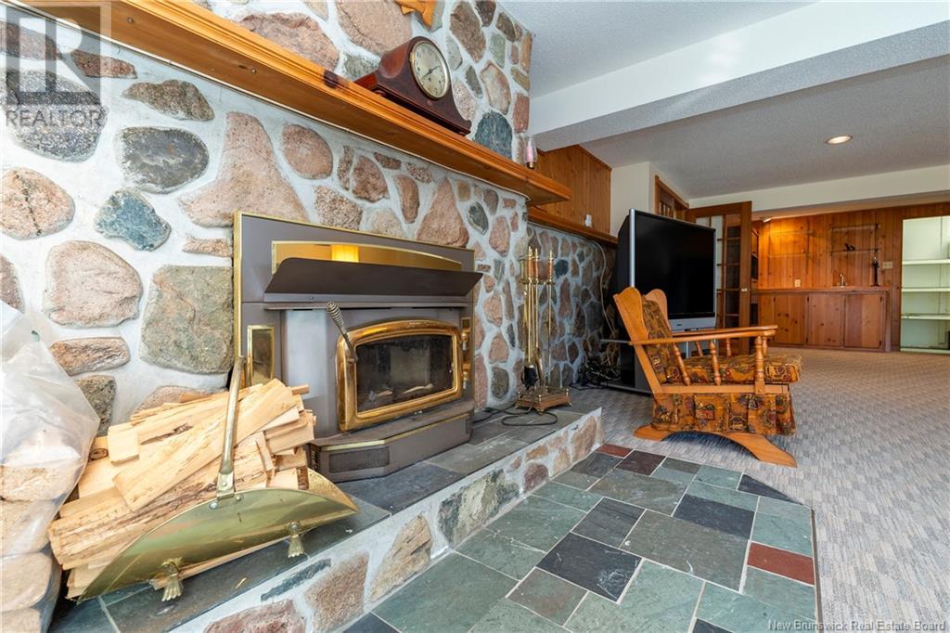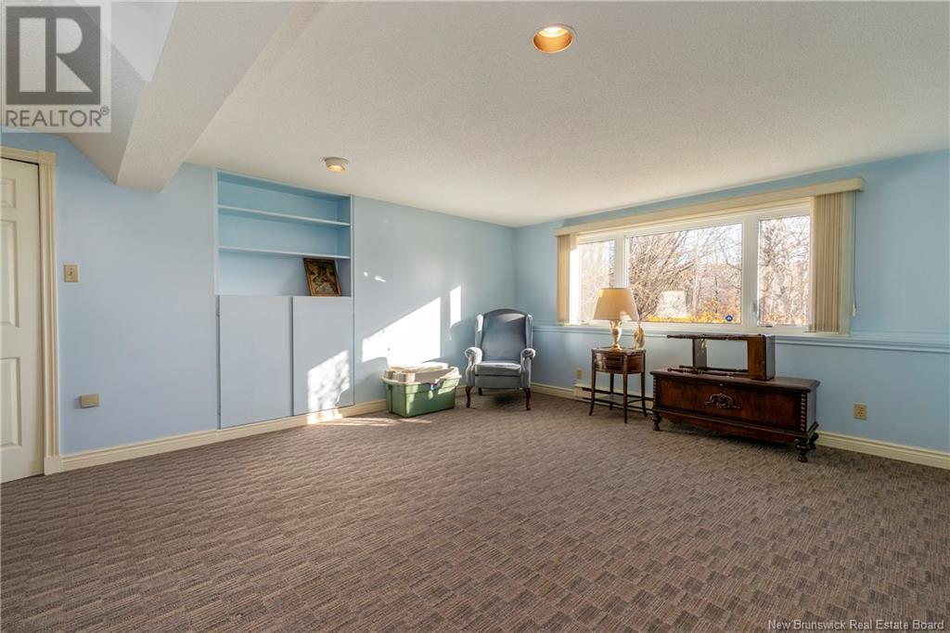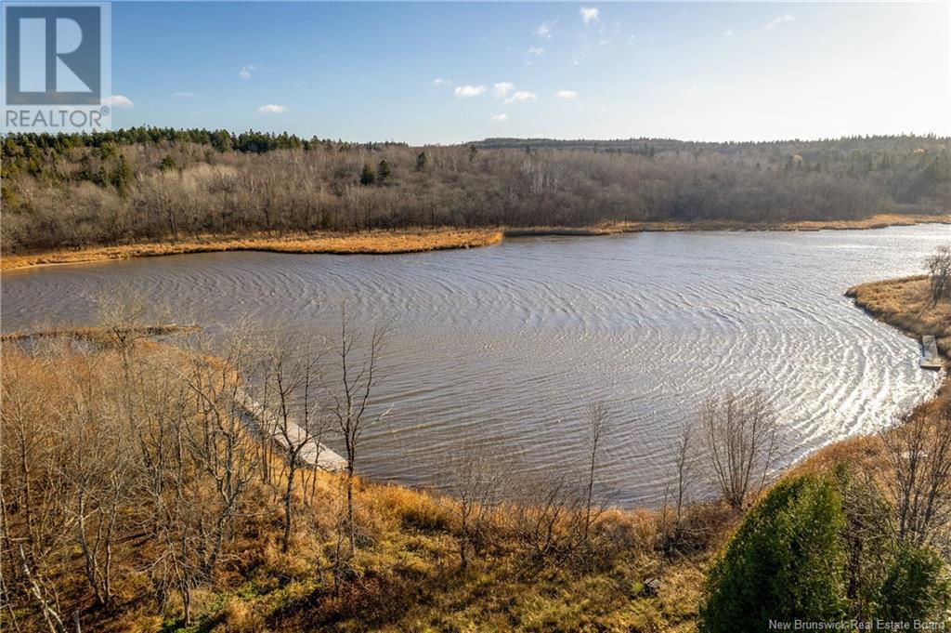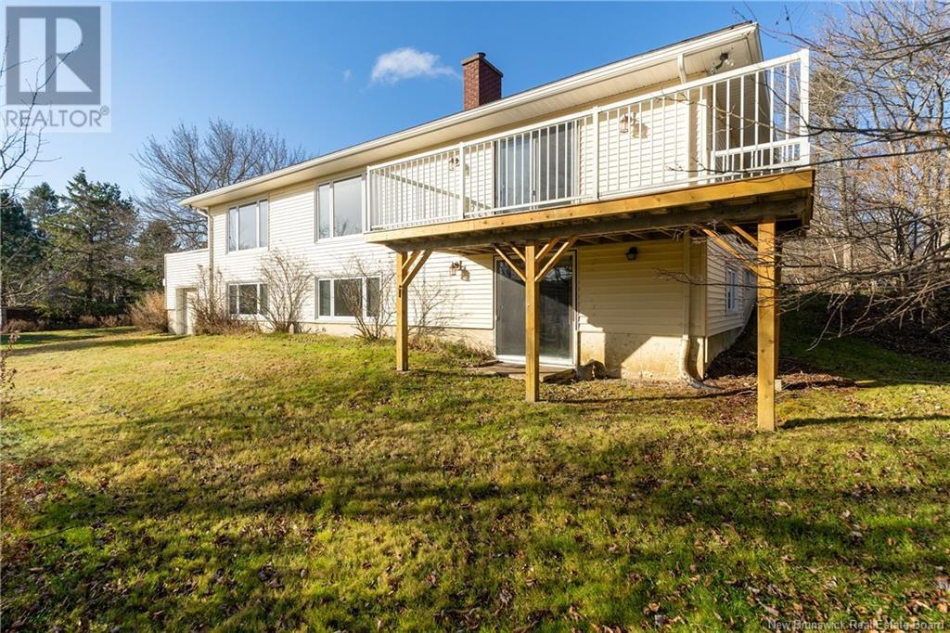72 Park Drive Rothesay, New Brunswick E2H 2S9
$1,000,000
Welcome to Rothesay K-Park. This lovely family home features over 2000 sq ft of finished living on each level with spacious sunny rooms and quality construction. This exclusive neighborhood is quiet with similar valued homes. The large lot has privacy, east facing sunrises and 180 degree views of the river. Classic Ranch style home with one level living options but a perfect layout for larger families, extended family and visitors! This is a large home. Wonderful landscaped yard, perfect for children, pets and gardening and with a walkout lower level its a full 4000 sq ft of bright sunny living space. Just a short drive on low traffic roads to the Regional Hospital, uptown Saint John or Rothesay/Quispamsis amenities. Private Schooling is also just minutes away and the local elementary is within a short walk as well. A quiet peaceful setting in a great location. (id:19018)
Open House
This property has open houses!
2:00 pm
Ends at:4:00 pm
Property Details
| MLS® Number | NB109315 |
| Property Type | Single Family |
| Neigbourhood | Kennebecasis Park |
| EquipmentType | Propane Tank |
| Features | Level Lot, Treed, Conservation/green Belt, Balcony/deck/patio |
| RentalEquipmentType | Propane Tank |
| Structure | Shed |
Building
| BathroomTotal | 3 |
| BedroomsAboveGround | 2 |
| BedroomsBelowGround | 2 |
| BedroomsTotal | 4 |
| ArchitecturalStyle | 2 Level |
| ConstructedDate | 1985 |
| ExteriorFinish | Stone, Vinyl |
| FlooringType | Carpeted, Wood |
| FoundationType | Concrete |
| HeatingFuel | Electric, Wood |
| HeatingType | Baseboard Heaters, Stove |
| SizeInterior | 2000 Sqft |
| TotalFinishedArea | 4100 Sqft |
| Type | House |
| UtilityWater | Municipal Water |
Parking
| Attached Garage | |
| Garage |
Land
| AccessType | Year-round Access |
| Acreage | No |
| LandscapeFeatures | Landscaped |
| Sewer | Municipal Sewage System |
| SizeIrregular | 25984 |
| SizeTotal | 25984 Sqft |
| SizeTotalText | 25984 Sqft |
| ZoningDescription | R1b Standard |
Rooms
| Level | Type | Length | Width | Dimensions |
|---|---|---|---|---|
| Basement | Workshop | 21' x 11'6'' | ||
| Basement | Utility Room | 21' x 8' | ||
| Basement | Other | 6' x 5'6'' | ||
| Basement | 3pc Bathroom | 8' x 6' | ||
| Basement | Bedroom | 19' x 14' | ||
| Basement | Bedroom | 19' x 14' | ||
| Basement | Family Room | 35' x 16' | ||
| Main Level | Foyer | 10' x 8' | ||
| Main Level | Laundry Room | 6' x 3' | ||
| Main Level | 3pc Bathroom | 14' x 6' | ||
| Main Level | Bedroom | 14' x 11' | ||
| Main Level | 3pc Ensuite Bath | 10' x 6' | ||
| Main Level | Other | 7' x 5'6'' | ||
| Main Level | Primary Bedroom | 17' x 13' | ||
| Main Level | Dining Nook | 9' x 9' | ||
| Main Level | Kitchen | 15' x 13' | ||
| Main Level | Dining Room | 15' x 14' | ||
| Main Level | Living Room | 19' x 17' |
https://www.realtor.ca/real-estate/27655652/72-park-drive-rothesay
Interested?
Contact us for more information


















