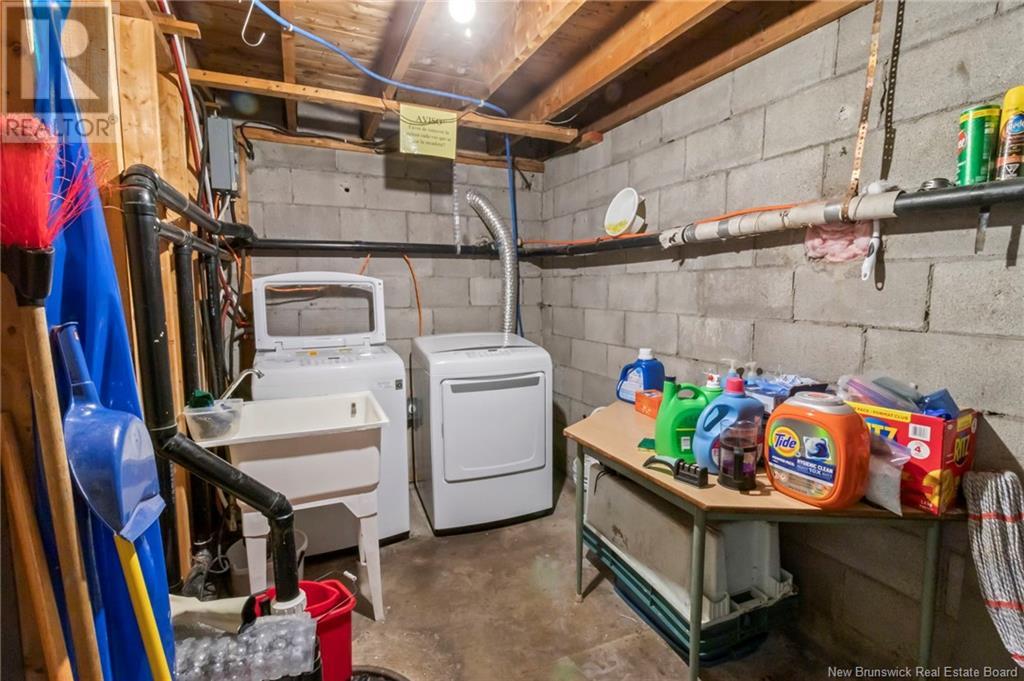4 Bedroom
2 Bathroom
1214 sqft
Air Conditioned, Heat Pump
Baseboard Heaters, Heat Pump
Landscaped
$249,000
Welcome to 460 Robichaud Street in Cap-Pele. BRICK BUNGALOW!! POTENTIAL IN-LAW SUITE!! 2 MINI-SPLIT HEAT PUMPS!! 2 LAUNDRY ROOMS!! The main floor of this home features a bright spacious living room with mini-split, dining room, kitchen, primary bedroom, 3 additional bedrooms, 4pc bath and laundry. The basement is finished and could easily be an in-law suite with the addition of an e-gress window, plus there is the potential for a separate entrance. The basement offers a large living room with mini-split, eat-in kitchen, a non-conforming bedroom, 2 offices, 4pc bath and laundry. This home sits on a landscaped lot with a paved driveway. Located close to all Cap Pele amenities including LAboiteau Beach and Sandy Beach and only 20 minutes from Shediac and 35 minutes from Moncton. Call your REALTOR® for more information or to book your private viewing. (id:19018)
Property Details
|
MLS® Number
|
NB109235 |
|
Property Type
|
Single Family |
|
EquipmentType
|
None |
|
Features
|
Level Lot |
|
RentalEquipmentType
|
None |
Building
|
BathroomTotal
|
2 |
|
BedroomsAboveGround
|
4 |
|
BedroomsTotal
|
4 |
|
BasementDevelopment
|
Finished |
|
BasementType
|
Full (finished) |
|
CoolingType
|
Air Conditioned, Heat Pump |
|
ExteriorFinish
|
Brick |
|
FlooringType
|
Hardwood |
|
FoundationType
|
Block |
|
HeatingFuel
|
Electric |
|
HeatingType
|
Baseboard Heaters, Heat Pump |
|
SizeInterior
|
1214 Sqft |
|
TotalFinishedArea
|
1945 Sqft |
|
Type
|
House |
|
UtilityWater
|
Well |
Land
|
AccessType
|
Year-round Access |
|
Acreage
|
No |
|
LandscapeFeatures
|
Landscaped |
|
Sewer
|
Municipal Sewage System |
|
SizeIrregular
|
1051 |
|
SizeTotal
|
1051 M2 |
|
SizeTotalText
|
1051 M2 |
Rooms
| Level |
Type |
Length |
Width |
Dimensions |
|
Basement |
Bonus Room |
|
|
12'10'' x 13'11'' |
|
Basement |
Office |
|
|
9'2'' x 11'4'' |
|
Basement |
Recreation Room |
|
|
12'11'' x 21'7'' |
|
Basement |
Utility Room |
|
|
12'10'' x 5'8'' |
|
Basement |
Laundry Room |
|
|
12'11'' x 21'7'' |
|
Basement |
Kitchen |
|
|
12'11'' x 12'2'' |
|
Basement |
4pc Bathroom |
|
|
9'8'' x 4'11'' |
|
Basement |
Bedroom |
|
|
9'2'' x 11'11'' |
|
Main Level |
Living Room |
|
|
12'11'' x 22'7'' |
|
Main Level |
Bedroom |
|
|
9'6'' x 10'1'' |
|
Main Level |
Kitchen |
|
|
9'4'' x 10'1'' |
|
Main Level |
Dining Room |
|
|
13' x 9'11'' |
|
Main Level |
Bedroom |
|
|
9'6'' x 9'7'' |
|
Main Level |
Bedroom |
|
|
10'6'' x 8'11'' |
|
Main Level |
Bedroom |
|
|
10'6'' x 10'11'' |
|
Main Level |
4pc Bathroom |
|
|
9'6'' x 5' |
https://www.realtor.ca/real-estate/27653836/460-robichaud-cap-pelé








































