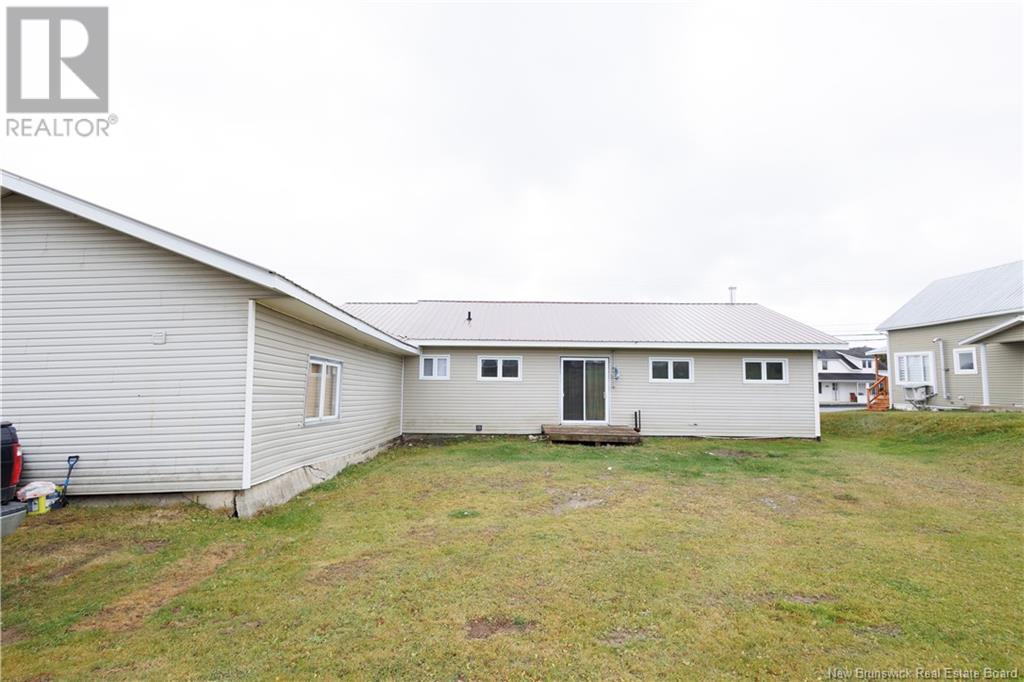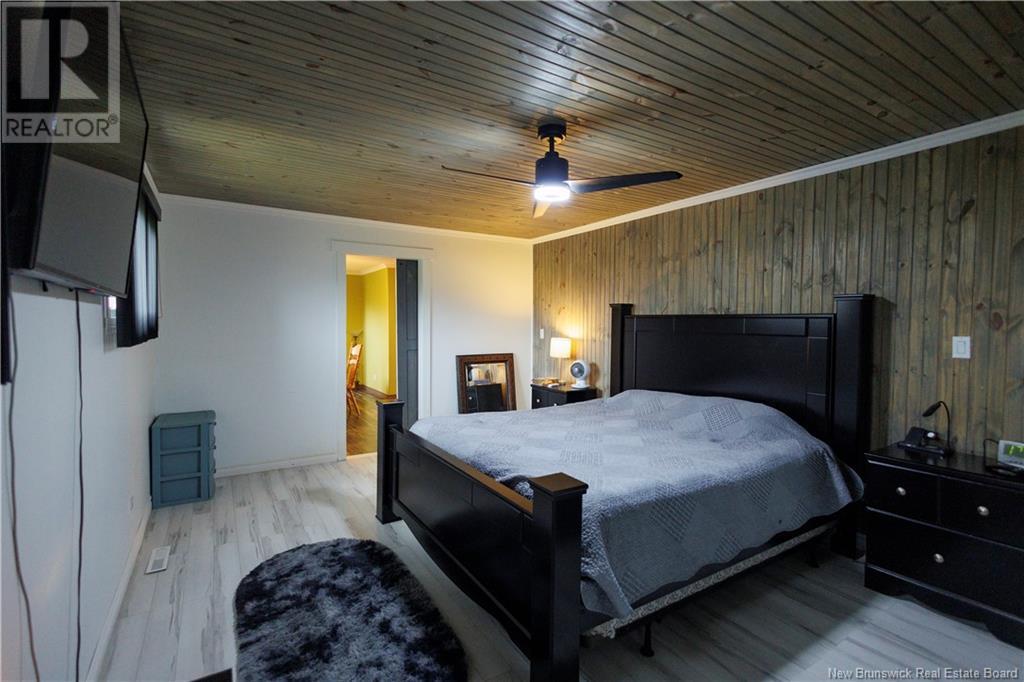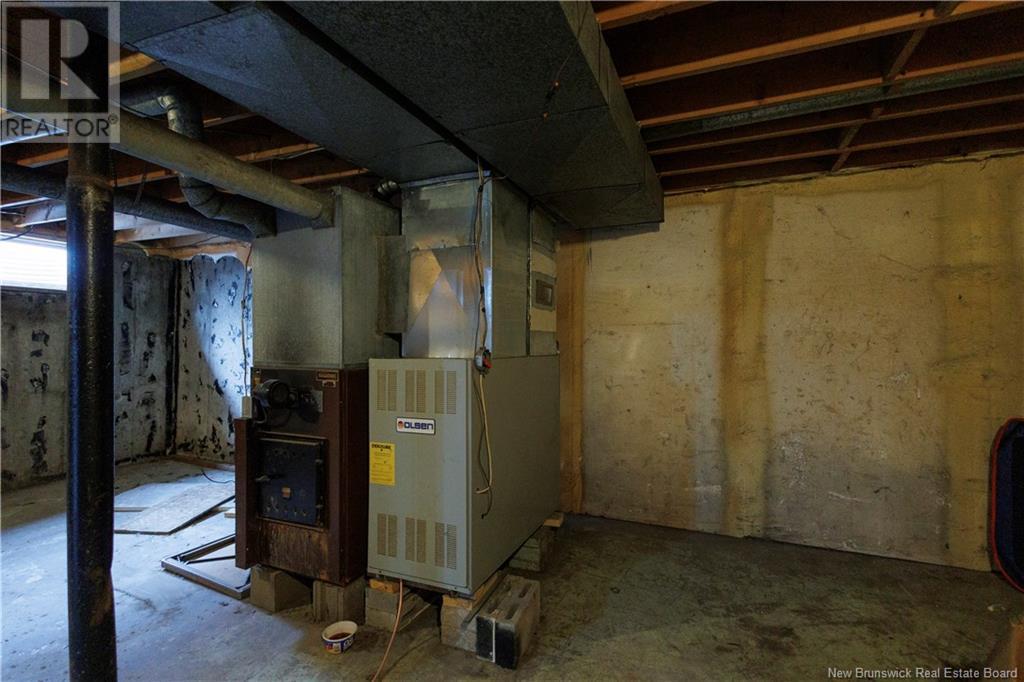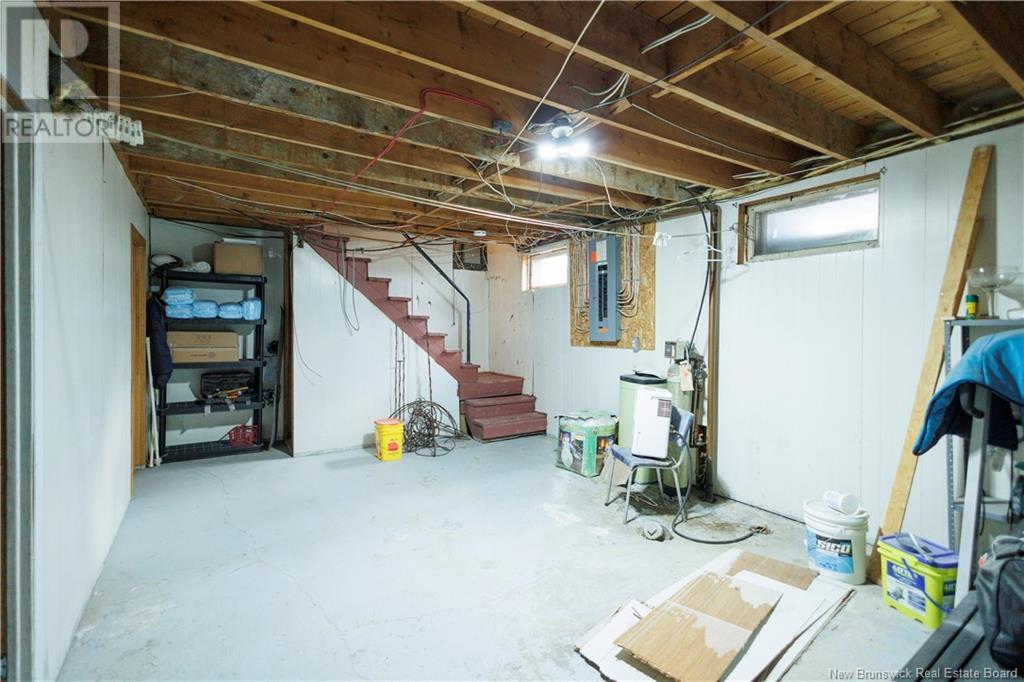2 Bedroom
2 Bathroom
1729 sqft
Bungalow
Baseboard Heaters, Forced Air
$199,000
Welcome to this gorgeous home designed for main-level living! The main floor features a bright and open-concept layout connecting the kitchen, living, and dining areasperfect for entertaining and family gatherings. The recently renovated kitchen offers modern finishes, and the dining room opens to the backyard, extending your living space outdoors. The spacious primary bedroom includes a charming barnwood door, a walk-in closet, and ample room to relax. Also on the main level are a second bedroom with a walk-in closet, a full bathroom, a convenient half bath, a large storage area, and access to the garage. The unfinished basement provides additional storage space and houses an oil furnace. This home combines style, comfort, and practicality in a serene setting! (id:19018)
Property Details
|
MLS® Number
|
NB109265 |
|
Property Type
|
Single Family |
|
EquipmentType
|
Water Heater |
|
RentalEquipmentType
|
Water Heater |
|
Structure
|
None |
Building
|
BathroomTotal
|
2 |
|
BedroomsAboveGround
|
2 |
|
BedroomsTotal
|
2 |
|
ArchitecturalStyle
|
Bungalow |
|
ExteriorFinish
|
Vinyl |
|
FlooringType
|
Ceramic, Laminate, Wood |
|
FoundationType
|
Concrete |
|
HalfBathTotal
|
1 |
|
HeatingFuel
|
Electric, Oil |
|
HeatingType
|
Baseboard Heaters, Forced Air |
|
StoriesTotal
|
1 |
|
SizeInterior
|
1729 Sqft |
|
TotalFinishedArea
|
1729 Sqft |
|
Type
|
House |
|
UtilityWater
|
Municipal Water |
Parking
Land
|
AccessType
|
Year-round Access |
|
Acreage
|
No |
|
Sewer
|
Municipal Sewage System |
|
SizeIrregular
|
1462 |
|
SizeTotal
|
1462 M2 |
|
SizeTotalText
|
1462 M2 |
Rooms
| Level |
Type |
Length |
Width |
Dimensions |
|
Main Level |
Other |
|
|
5' x 3' |
|
Main Level |
Bedroom |
|
|
19' x 12' |
|
Main Level |
Dining Room |
|
|
12' x 16' |
|
Main Level |
Living Room |
|
|
17' x 16' |
|
Main Level |
Other |
|
|
6' x 6' |
|
Main Level |
Kitchen |
|
|
10' x 12' |
|
Main Level |
Bath (# Pieces 1-6) |
|
|
12' x 5' |
|
Main Level |
Bath (# Pieces 1-6) |
|
|
8' x 8' |
|
Main Level |
Storage |
|
|
9' x 4' |
|
Main Level |
Other |
|
|
4' x 8' |
|
Main Level |
Bedroom |
|
|
17' x 19' |
https://www.realtor.ca/real-estate/27649637/47-principale-street-sainte-anne-de-madawaska





































