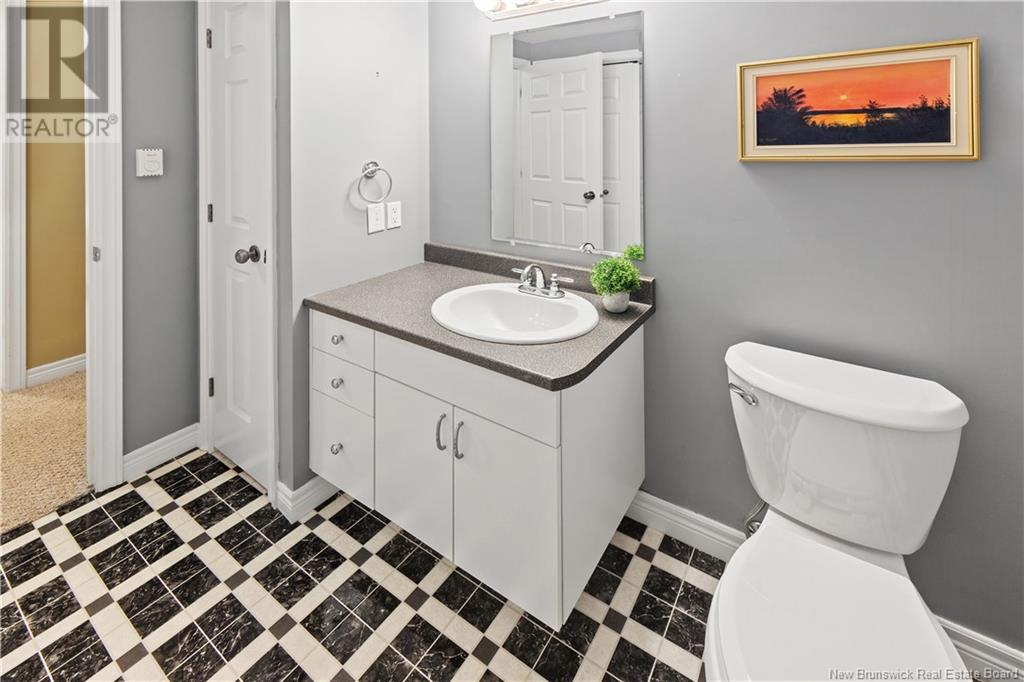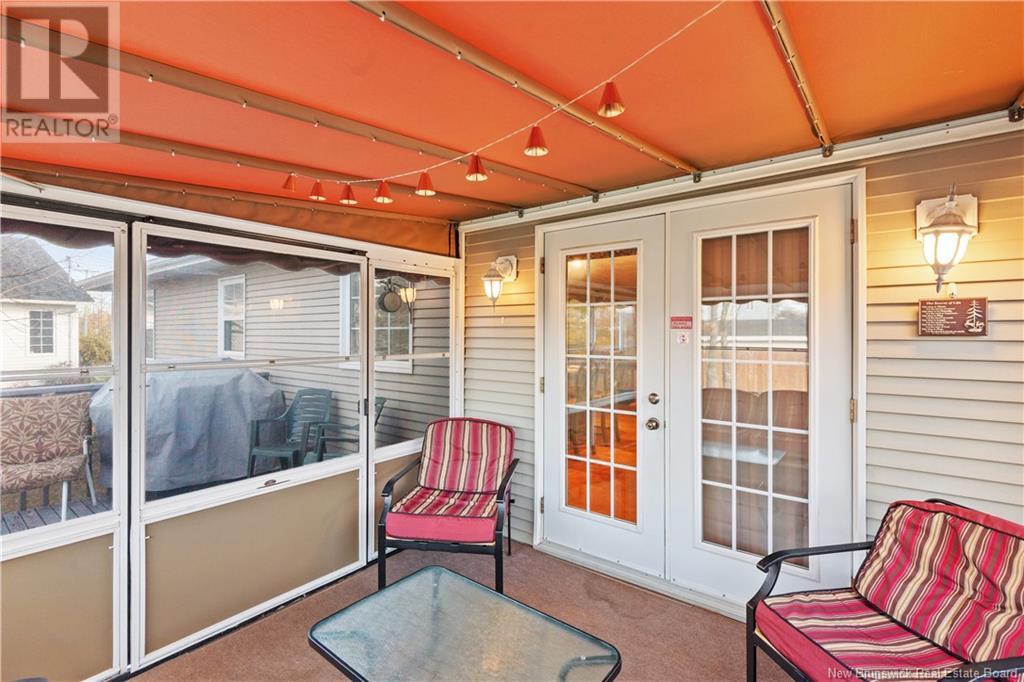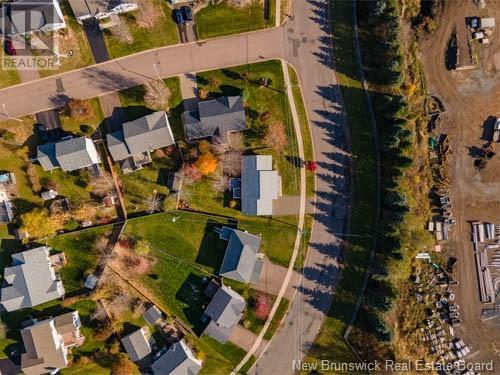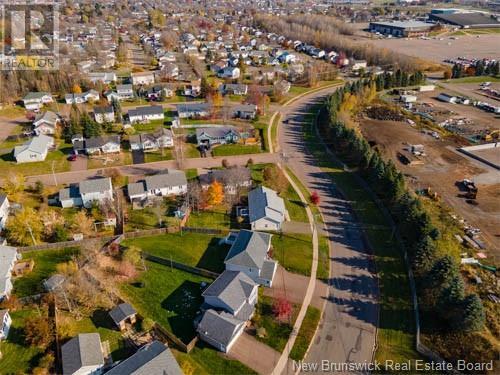203 Worthington Avenue Moncton, New Brunswick E1C 0A8
$449,900
OPEN HOUSE SATURDAY 11AM-1PM and 2PM-4PM - Situated in the Pinehurst Subdivision, this home will not disappoint. Relax on your front veranda and enjoy your property to the fullest. Located so close to schools, parks, trails and shopping, it is easily one of the most accessible areas of the city. The main floor offers you an entrance from the attached garage. The kitchen, dining and living room area is open concept. With plenty of cupboard and counter space in the kitchen as well as island for prepping your meals or entertaining. The living room is spacious and has gleaming hardwood floors. Down the hall you have 3 well sized bedrooms and a 5pc bathroom. Plenty of storage on the main level. The lower level is finished with a family room, games room or gym area as well as a large non-conforming bedroom(capable to renovate to an egress window) if desire. Also on the lower level you have a 3pc bath and laundry as well as your utility room. Features include, air exchanger, central vac, On the exterior you have a mature lot with plenty of maple trees, a fenced backyard, paved driveway as well as plants and shrubs and a 3 season gazebo. If your family is growing this is the home for you! Please view the 3D video tour included with this listing. Call your favorite REALTOR® today for more details. (id:19018)
Open House
This property has open houses!
11:00 am
Ends at:1:00 pm
2:00 pm
Ends at:4:00 pm
Property Details
| MLS® Number | NB109191 |
| Property Type | Single Family |
| EquipmentType | Water Heater |
| Features | Balcony/deck/patio |
| RentalEquipmentType | Water Heater |
Building
| BathroomTotal | 2 |
| BedroomsAboveGround | 3 |
| BedroomsTotal | 3 |
| ConstructedDate | 2021 |
| ExteriorFinish | Vinyl |
| FlooringType | Carpeted, Ceramic, Hardwood |
| FoundationType | Concrete |
| HeatingFuel | Electric |
| HeatingType | Baseboard Heaters |
| SizeInterior | 1107 Sqft |
| TotalFinishedArea | 974 Sqft |
| Type | House |
| UtilityWater | Municipal Water |
Parking
| Attached Garage | |
| Garage |
Land
| AccessType | Year-round Access |
| Acreage | No |
| FenceType | Fully Fenced |
| LandscapeFeatures | Landscaped |
| Sewer | Municipal Sewage System |
| SizeIrregular | 798 |
| SizeTotal | 798 M2 |
| SizeTotalText | 798 M2 |
Rooms
| Level | Type | Length | Width | Dimensions |
|---|---|---|---|---|
| Basement | Utility Room | 12'8'' x 10'4'' | ||
| Basement | 3pc Bathroom | 8'9'' x 6'5'' | ||
| Basement | Bedroom | 12'7'' x 18'9'' | ||
| Basement | Family Room | 12'8'' x 19'6'' | ||
| Basement | Games Room | 12'7'' x 16'8'' | ||
| Main Level | 5pc Bathroom | 11'3'' x 5'4'' | ||
| Main Level | Bedroom | 9'4'' x 9' | ||
| Main Level | Bedroom | 10'7'' x 10' | ||
| Main Level | Bedroom | 11'3'' x 12'11'' | ||
| Main Level | Living Room | 11'6'' x 17'4'' | ||
| Main Level | Dining Room | 11'3'' x 8'10'' | ||
| Main Level | Kitchen | 11'3'' x 10'2'' |
https://www.realtor.ca/real-estate/27649121/203-worthington-avenue-moncton
Interested?
Contact us for more information


















































