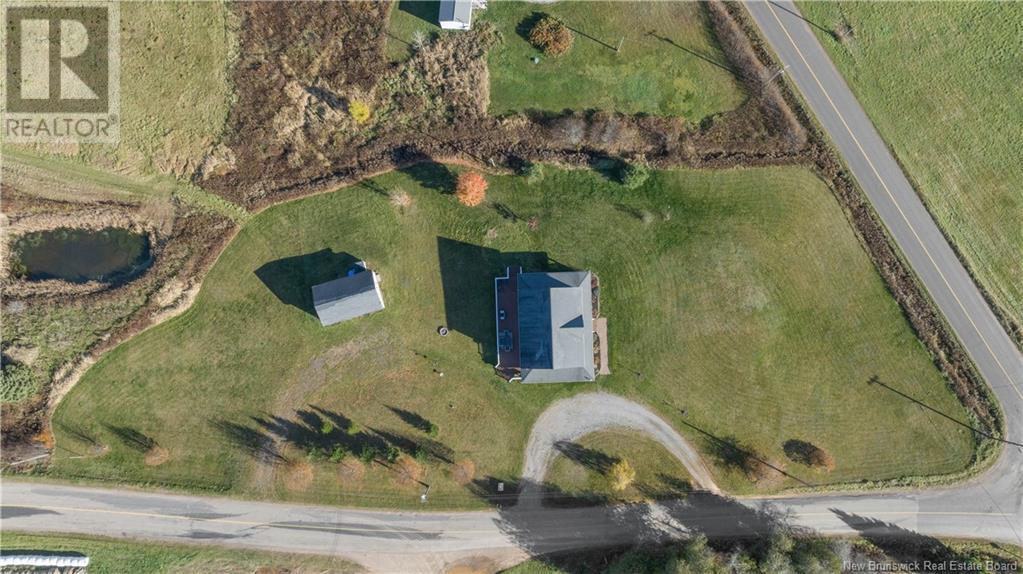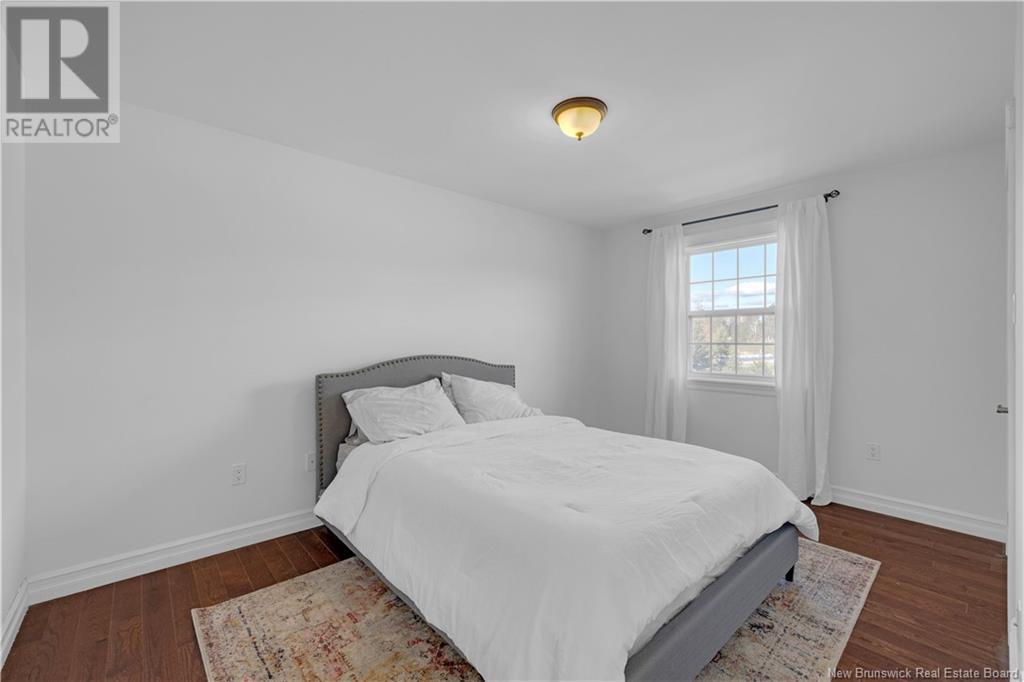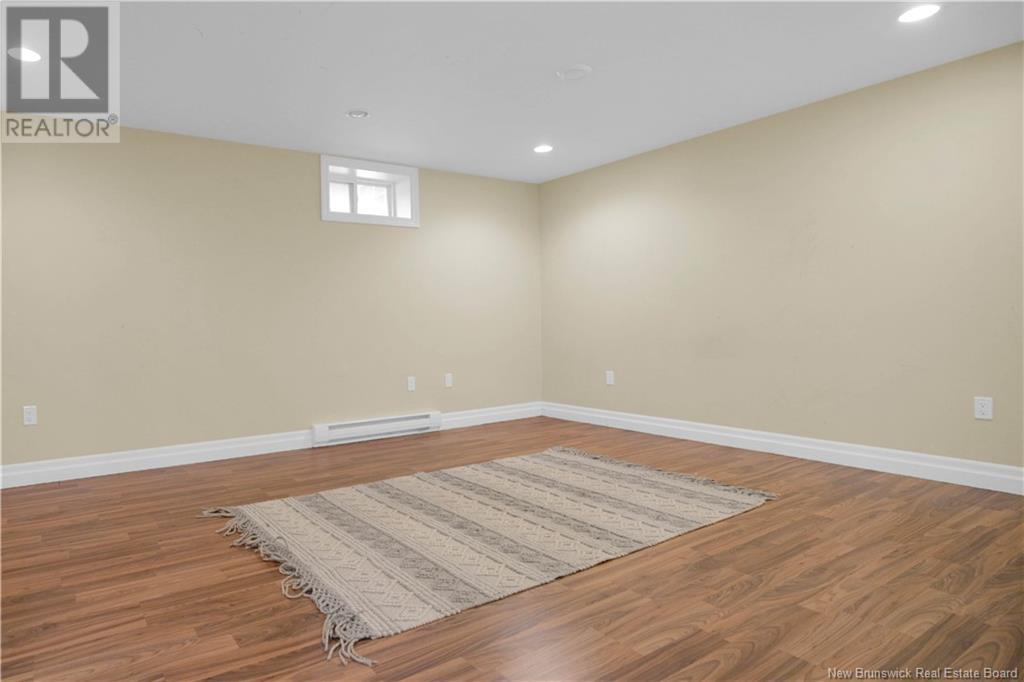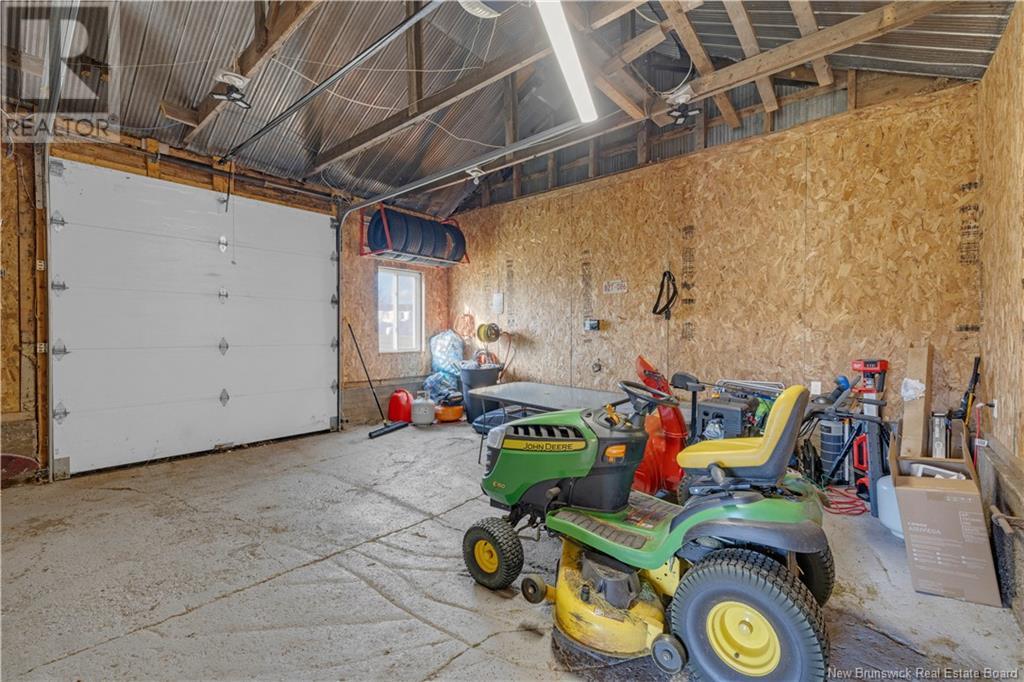6 Bedroom
3 Bathroom
2400 sqft
2 Level
Heat Pump
Radiant Heat
Acreage
Landscaped
$519,900
Welcome to 820 Guthrie Road, Norton, New Brunswick! The area is marked by a peaceful rural charm where residents enjoy close-knit community connections and a slower, more relaxed pace. Surrounded by lush landscapes, rolling hills, and agricultural lands, it offers a serene escape ideal for nature lovers and those seeking a quiet, community-centered lifestyle. Nestled on 5.7 acres with its own pond, this expansive home offers over 3,000 square feet of light-filled, open-concept living. The main level is luxurious with a designer kitchen featuring granite counters and a central island, dining area next to the kitchen with access to the deck, an inviting living room with built-in shelving, guest bathroom, and to complete the main floor is a spacious primary bedroom with an ensuite featuring heated floors & a tiled jet shower along with a walk-in closet. A stunning staircase leads to the upper level, where a charming flex space at the top is perfect for a reading nook. Also, upstairs, youll find four large bedrooms, a laundry room, and a full bath with heated floors. The lower level features a family room for movie nights, a sixth bedroom or office, a large room once furnished as a home gym, and utility room. Outside, enjoy a wraparound balcony, a large deck ideal for BBQs, and a detached garage with a built-in workshop. This home is heated and cooled by an efficient geothermal heat pump, providing comfort year-roundbook your viewing today! (id:19018)
Property Details
|
MLS® Number
|
NB109114 |
|
Property Type
|
Single Family |
|
EquipmentType
|
None |
|
Features
|
Balcony/deck/patio |
|
RentalEquipmentType
|
None |
Building
|
BathroomTotal
|
3 |
|
BedroomsAboveGround
|
5 |
|
BedroomsBelowGround
|
1 |
|
BedroomsTotal
|
6 |
|
ArchitecturalStyle
|
2 Level |
|
ConstructedDate
|
2008 |
|
CoolingType
|
Heat Pump |
|
ExteriorFinish
|
Vinyl |
|
FlooringType
|
Laminate, Tile, Wood |
|
FoundationType
|
Concrete |
|
HalfBathTotal
|
1 |
|
HeatingFuel
|
Electric, Geo Thermal |
|
HeatingType
|
Radiant Heat |
|
SizeInterior
|
2400 Sqft |
|
TotalFinishedArea
|
3270 Sqft |
|
Type
|
House |
|
UtilityWater
|
Drilled Well, Well |
Parking
Land
|
AccessType
|
Year-round Access |
|
Acreage
|
Yes |
|
LandscapeFeatures
|
Landscaped |
|
Sewer
|
Septic System |
|
SizeIrregular
|
5.7 |
|
SizeTotal
|
5.7 Ac |
|
SizeTotalText
|
5.7 Ac |
Rooms
| Level |
Type |
Length |
Width |
Dimensions |
|
Second Level |
Laundry Room |
|
|
9'10'' x 6'5'' |
|
Second Level |
3pc Bathroom |
|
|
9'10'' x 8'4'' |
|
Second Level |
Bedroom |
|
|
14'1'' x 9'9'' |
|
Second Level |
Bedroom |
|
|
14'0'' x 10'3'' |
|
Second Level |
Bedroom |
|
|
14'5'' x 10'11'' |
|
Second Level |
Bedroom |
|
|
14'0'' x 12'1'' |
|
Basement |
Utility Room |
|
|
14'1'' x 8'5'' |
|
Basement |
Office |
|
|
17'0'' x 13'7'' |
|
Basement |
Bedroom |
|
|
13'5'' x 12'0'' |
|
Basement |
Family Room |
|
|
29'3'' x 13'6'' |
|
Main Level |
Other |
|
|
X |
|
Main Level |
3pc Ensuite Bath |
|
|
8'6'' x 7'9'' |
|
Main Level |
Primary Bedroom |
|
|
14'1'' x 14'0'' |
|
Main Level |
2pc Bathroom |
|
|
4'11'' x 4'6'' |
|
Main Level |
Dining Room |
|
|
14'1'' x 9'2'' |
|
Main Level |
Kitchen |
|
|
12'2'' x 11'2'' |
|
Main Level |
Living Room |
|
|
16'6'' x 14'1'' |
https://www.realtor.ca/real-estate/27640430/820-guthrie-road-norton















































