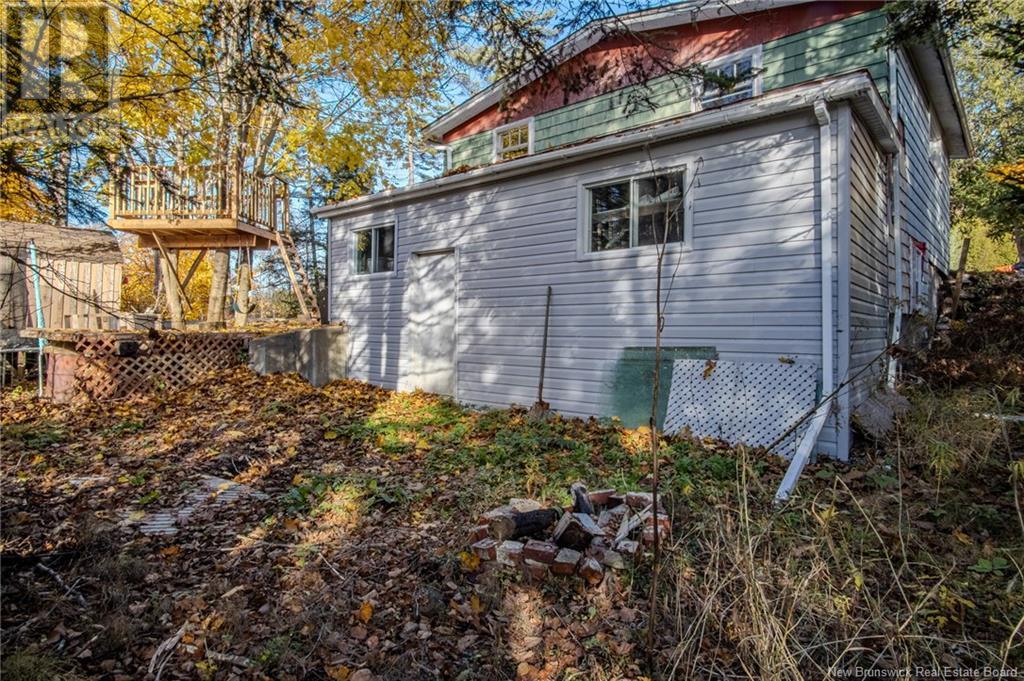3 Bedroom
2 Bathroom
1184 sqft
Bungalow
Heat Pump
Baseboard Heaters, Heat Pump
Landscaped
$250,000
Welcome to 85 Stevens Road. Come and view this lovely two-bedroom home offering a one-bedroom in-law suite and oversized garage. Starting outside, you will find a spacious private backyard with access to the basement and also storage/workshop below the garage. Heading inside, you will enter a sweet home with the main house having a living room, kitchen, laundry and a half bath on the main level. Upstairs, you will find two spacious bedrooms with an ensuite off the master. Out back, you will find a sweet one-bedroom unit with its own entrance and tasteful updates. Updates include - 2 x heat pumps, appliances and a new electrical panel. If you are looking for a great home with in family or income potential, don't miss out on this beautiful home. Call today for full details and a private viewing. (id:19018)
Property Details
|
MLS® Number
|
NB109117 |
|
Property Type
|
Single Family |
|
Neigbourhood
|
Martinon |
|
EquipmentType
|
Heat Pump |
|
RentalEquipmentType
|
Heat Pump |
|
Structure
|
Workshop, Shed |
Building
|
BathroomTotal
|
2 |
|
BedroomsAboveGround
|
2 |
|
BedroomsBelowGround
|
1 |
|
BedroomsTotal
|
3 |
|
ArchitecturalStyle
|
Bungalow |
|
CoolingType
|
Heat Pump |
|
ExteriorFinish
|
Vinyl |
|
FlooringType
|
Laminate |
|
FoundationType
|
Concrete |
|
HeatingFuel
|
Electric |
|
HeatingType
|
Baseboard Heaters, Heat Pump |
|
StoriesTotal
|
1 |
|
SizeInterior
|
1184 Sqft |
|
TotalFinishedArea
|
1184 Sqft |
|
Type
|
House |
|
UtilityWater
|
Drilled Well, Well |
Parking
Land
|
AccessType
|
Year-round Access |
|
Acreage
|
No |
|
LandscapeFeatures
|
Landscaped |
|
Sewer
|
Septic System |
|
SizeIrregular
|
0.164 |
|
SizeTotal
|
0.164 Sqft |
|
SizeTotalText
|
0.164 Sqft |
|
ZoningDescription
|
Res |
Rooms
| Level |
Type |
Length |
Width |
Dimensions |
|
Second Level |
Ensuite |
|
|
10'6'' x 4'9'' |
|
Second Level |
Bedroom |
|
|
12'7'' x 8' |
|
Second Level |
Primary Bedroom |
|
|
15' x 10' |
|
Main Level |
Living Room |
|
|
12' x 11'4'' |
|
Main Level |
3pc Bathroom |
|
|
7'9'' x 7'5'' |
|
Main Level |
Bedroom |
|
|
8' x 10' |
|
Main Level |
Kitchen |
|
|
12'4'' x 11'7'' |
|
Main Level |
2pc Bathroom |
|
|
6'8'' x 3' |
|
Main Level |
Laundry Room |
|
|
6' x 4' |
|
Main Level |
Kitchen |
|
|
14' x 9'8'' |
|
Main Level |
Living Room |
|
|
19'2'' x 14' |
https://www.realtor.ca/real-estate/27640321/85-stevens-road-saint-john








































