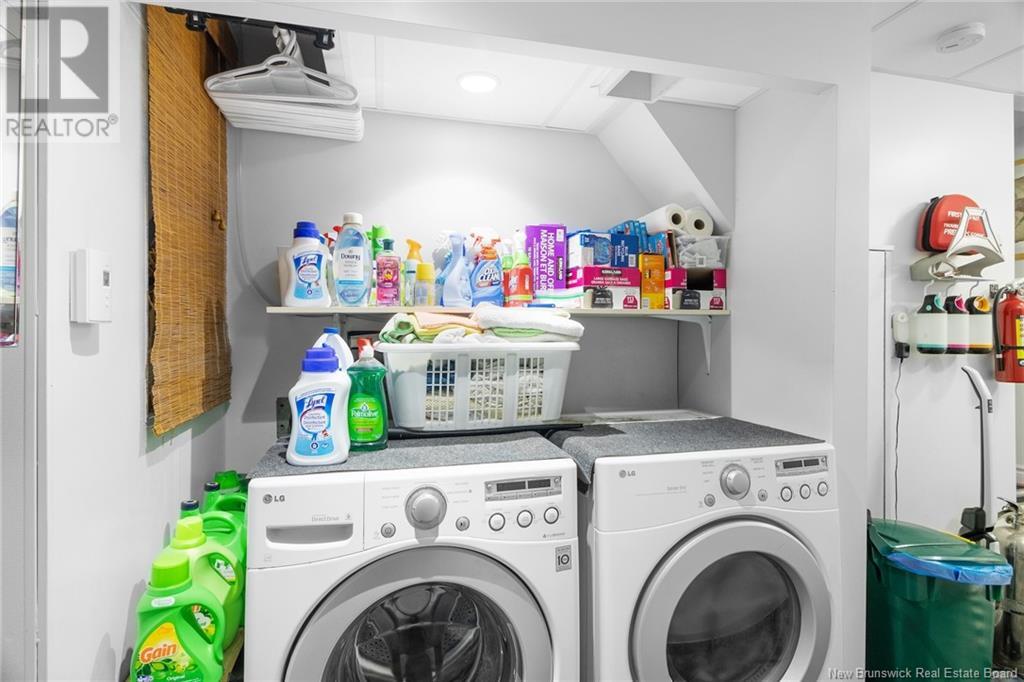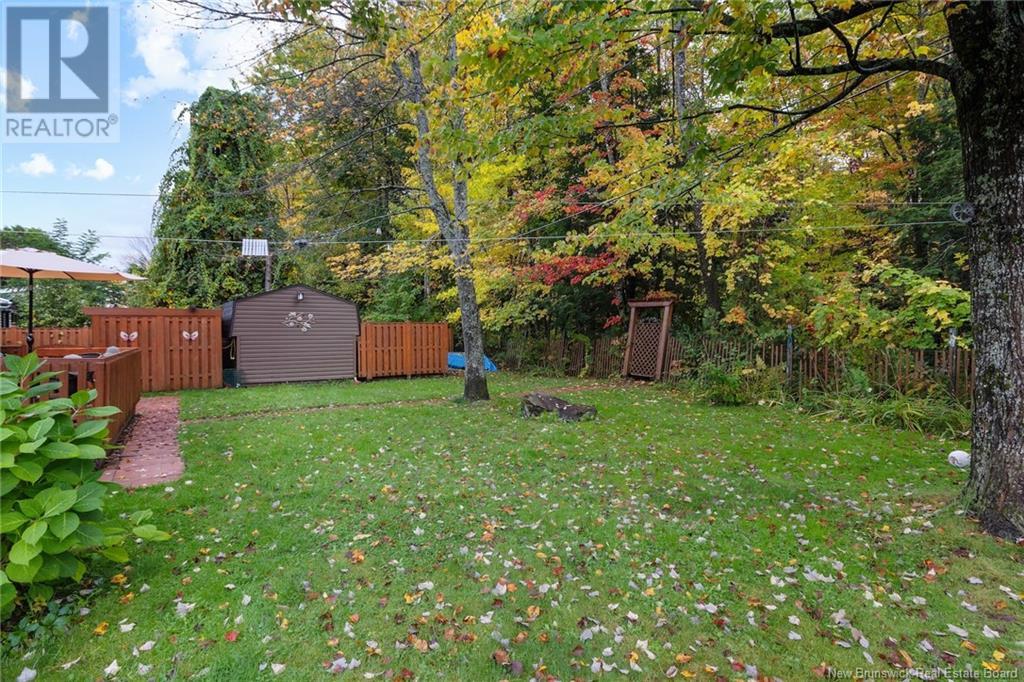4 Bedroom
2 Bathroom
1080 sqft
Bungalow
Window Air Conditioner
Baseboard Heaters, Stove
Landscaped
$449,900
Welcome to 135 Beechwood Crescent, a beautifully maintained two-unit bungalow nestled on ""the Hill"" in Fredericton. This lovely home is just minutes away from schools, universities, shopping, and other amenities. This property features a spacious 3 bedroom, 1 bathroom main unit, and a self-contained 1 bedroom, 1 bathroom basement unit, each with its own separate entrance, making it ideal for multi-generational living or rental income. The home boasts a fully fenced backyard that backs onto the beautiful trails of Odell Park, offering a peaceful retreat right outside your door. Don't miss out on this opportunity to make this stunning property your own! All measurements to be verified by the purchaser. (id:19018)
Property Details
|
MLS® Number
|
NB109080 |
|
Property Type
|
Single Family |
|
Neigbourhood
|
Uptown |
|
EquipmentType
|
None |
|
Features
|
Balcony/deck/patio |
|
RentalEquipmentType
|
None |
|
Structure
|
Shed |
Building
|
BathroomTotal
|
2 |
|
BedroomsAboveGround
|
3 |
|
BedroomsBelowGround
|
1 |
|
BedroomsTotal
|
4 |
|
ArchitecturalStyle
|
Bungalow |
|
ConstructedDate
|
1960 |
|
CoolingType
|
Window Air Conditioner |
|
ExteriorFinish
|
Vinyl |
|
FlooringType
|
Laminate, Tile, Concrete |
|
FoundationType
|
Concrete |
|
HeatingFuel
|
Wood |
|
HeatingType
|
Baseboard Heaters, Stove |
|
StoriesTotal
|
1 |
|
SizeInterior
|
1080 Sqft |
|
TotalFinishedArea
|
2161 Sqft |
|
Type
|
House |
|
UtilityWater
|
Municipal Water |
Land
|
AccessType
|
Year-round Access, Road Access |
|
Acreage
|
No |
|
FenceType
|
Fully Fenced |
|
LandscapeFeatures
|
Landscaped |
|
Sewer
|
Municipal Sewage System |
|
SizeIrregular
|
691 |
|
SizeTotal
|
691 M2 |
|
SizeTotalText
|
691 M2 |
Rooms
| Level |
Type |
Length |
Width |
Dimensions |
|
Basement |
Other |
|
|
15'2'' x 10'4'' |
|
Basement |
Storage |
|
|
10'4'' x 10'4'' |
|
Basement |
Bath (# Pieces 1-6) |
|
|
5'6'' x 6'1'' |
|
Basement |
Bedroom |
|
|
8'8'' x 9'2'' |
|
Basement |
Kitchen |
|
|
9'2'' x 12'0'' |
|
Basement |
Living Room |
|
|
10'0'' x 10'10'' |
|
Basement |
Laundry Room |
|
|
8'7'' x 13'2'' |
|
Main Level |
Foyer |
|
|
6'10'' x 6'0'' |
|
Main Level |
Sunroom |
|
|
4'5'' x 21'0'' |
|
Main Level |
Bath (# Pieces 1-6) |
|
|
5'0'' x 6'10'' |
|
Main Level |
Bedroom |
|
|
11'0'' x 6'10'' |
|
Main Level |
Bedroom |
|
|
13'7'' x 10'7'' |
|
Main Level |
Bedroom |
|
|
13'7'' x 10'7'' |
|
Main Level |
Dining Room |
|
|
6'10'' x 16'2'' |
|
Main Level |
Kitchen |
|
|
7'8'' x 12'0'' |
|
Main Level |
Living Room |
|
|
16'2'' x 14'10'' |
https://www.realtor.ca/real-estate/27640323/135-beechwood-crescent-fredericton














































