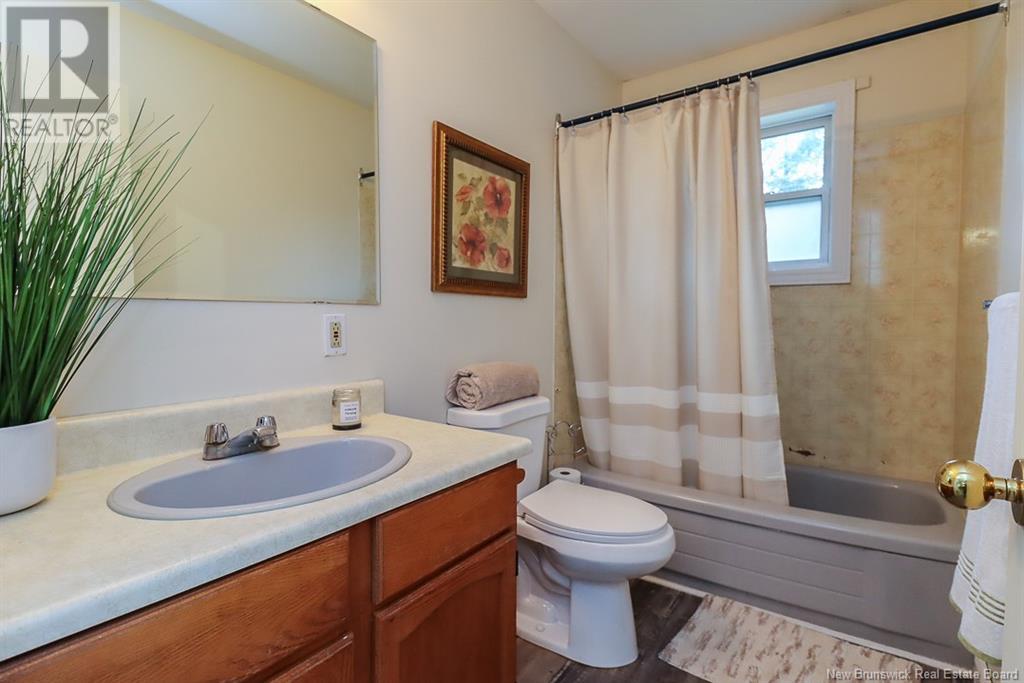4 Bedroom
3 Bathroom
1316 sqft
Baseboard Heaters
Landscaped
$275,000
Welcome to this unique 3-bedroom raised bungalow nestled on a peaceful and very private lot in the heart of KV. Unique floor plan, this home features an ideal combination of family living and income potential with a seperate rental suite. The large eat-in kitchen offers ample cabinetry and generous counter space, ideal for preparing meals for family and friends. The spacious sunken living room is perfect for cozying up or entertaining. A main floor den/home office adds extra versatility to the space. The primary bedroom comes with a convenient 3-piece ensuite bath, while two additional bedrooms and full bathroom complete the upper level. The lower level features a finished recroom, a laundry area and two storage rooms, ample space for all your organizational needs. Rental Suite- The lower level also boasts a fully separate 1-bedroom rental suite, currently renting for $1,000/month Inc utilities. This could provide extra income or a great space for extended family. There are 2 separate driveways providing lots of parking for you and your guests/tenants. Close to all KV amenities including schools, shopping, and parks. Convenient access to the bus route for easy commuting. Opportunity for Personalization: While the home does need some interior and exterior updates, it presents a fantastic opportunity to put your personal touch on a well-located property. Whether youre looking to create your dream home or add to your investment portfolio, this home offers great potential. (id:19018)
Property Details
|
MLS® Number
|
NB108862 |
|
Property Type
|
Single Family |
|
Neigbourhood
|
Fairvale |
|
Features
|
Treed, Balcony/deck/patio |
Building
|
BathroomTotal
|
3 |
|
BedroomsAboveGround
|
3 |
|
BedroomsBelowGround
|
1 |
|
BedroomsTotal
|
4 |
|
BasementDevelopment
|
Finished |
|
BasementType
|
Full (finished) |
|
ConstructedDate
|
1987 |
|
ExteriorFinish
|
Vinyl, Wood |
|
FlooringType
|
Carpeted, Tile, Hardwood, Wood |
|
FoundationType
|
Concrete |
|
HalfBathTotal
|
1 |
|
HeatingFuel
|
Electric |
|
HeatingType
|
Baseboard Heaters |
|
SizeInterior
|
1316 Sqft |
|
TotalFinishedArea
|
2600 Sqft |
|
Type
|
House |
|
UtilityWater
|
Municipal Water |
Land
|
AccessType
|
Year-round Access |
|
Acreage
|
No |
|
LandscapeFeatures
|
Landscaped |
|
Sewer
|
Municipal Sewage System |
|
SizeIrregular
|
15000 |
|
SizeTotal
|
15000 Sqft |
|
SizeTotalText
|
15000 Sqft |
Rooms
| Level |
Type |
Length |
Width |
Dimensions |
|
Basement |
4pc Bathroom |
|
|
9'4'' x 5' |
|
Basement |
Bedroom |
|
|
12'2'' x 9'6'' |
|
Basement |
Kitchen |
|
|
9'4'' x 8' |
|
Basement |
Living Room/dining Room |
|
|
15'2'' x 13'8'' |
|
Basement |
Storage |
|
|
9' x 7' |
|
Basement |
Storage |
|
|
11' x 11' |
|
Basement |
Laundry Room |
|
|
10'6'' x 7'7'' |
|
Basement |
Recreation Room |
|
|
22' x 10' |
|
Main Level |
4pc Bathroom |
|
|
9'1'' x 5' |
|
Main Level |
Bedroom |
|
|
10' x 9'1'' |
|
Main Level |
Bedroom |
|
|
10' x 9'1'' |
|
Main Level |
3pc Bathroom |
|
|
7' x 5' |
|
Main Level |
Primary Bedroom |
|
|
12'10'' x 12' |
|
Main Level |
Office |
|
|
12' x 8'7'' |
|
Main Level |
Living Room |
|
|
17' x 11'5'' |
|
Main Level |
Kitchen/dining Room |
|
|
17'6'' x 11'3'' |
https://www.realtor.ca/real-estate/27620972/15-sierra-avenue-rothesay












































