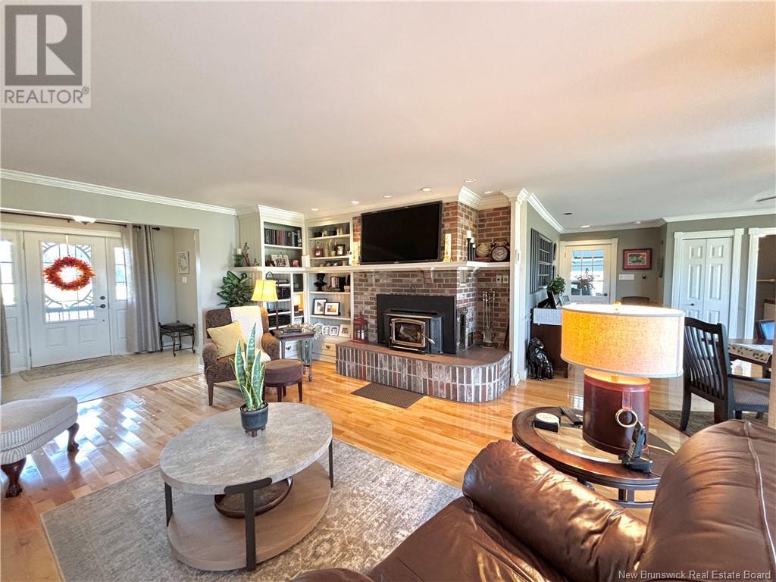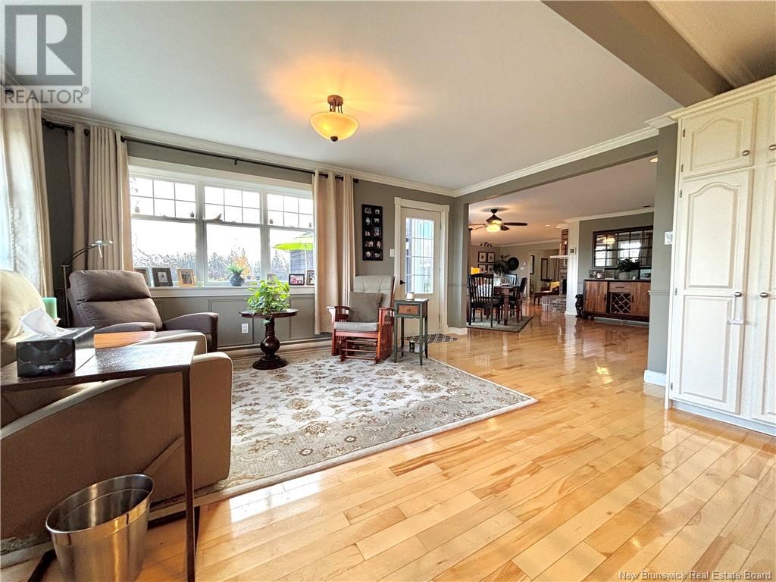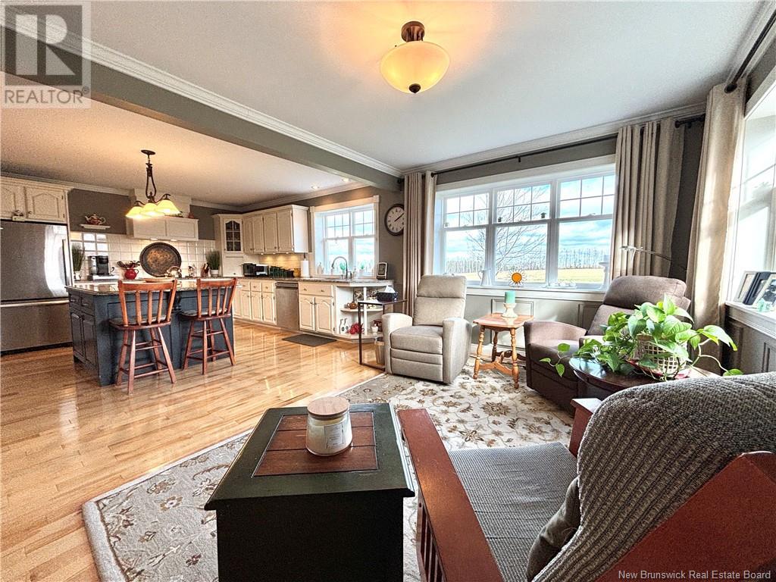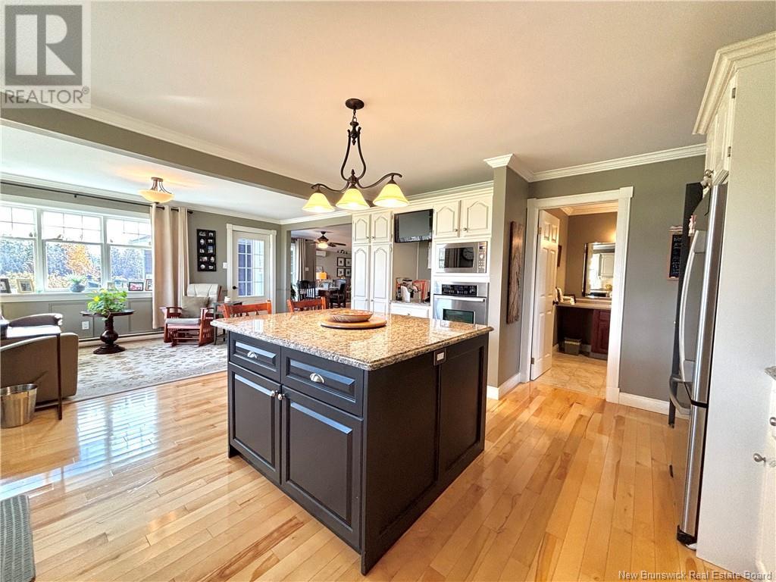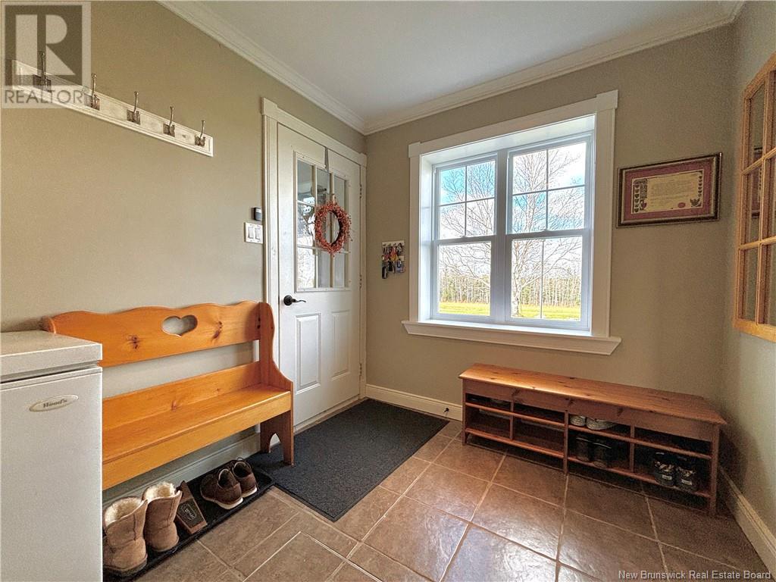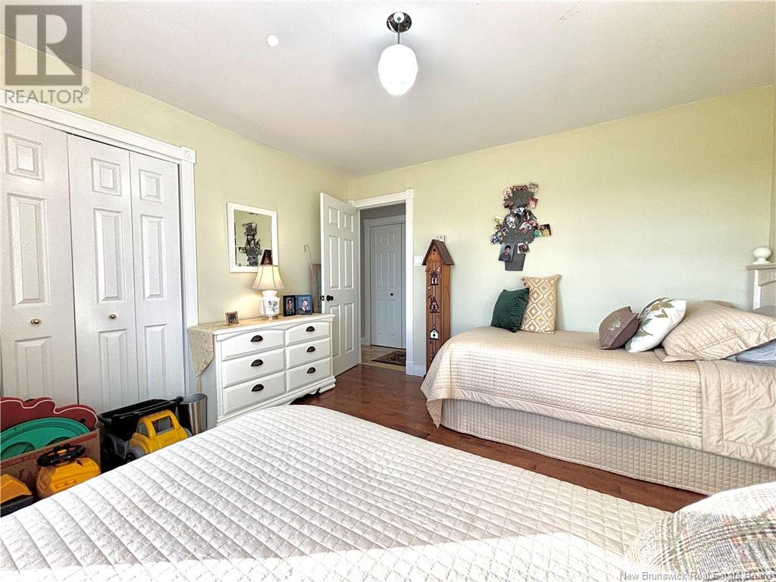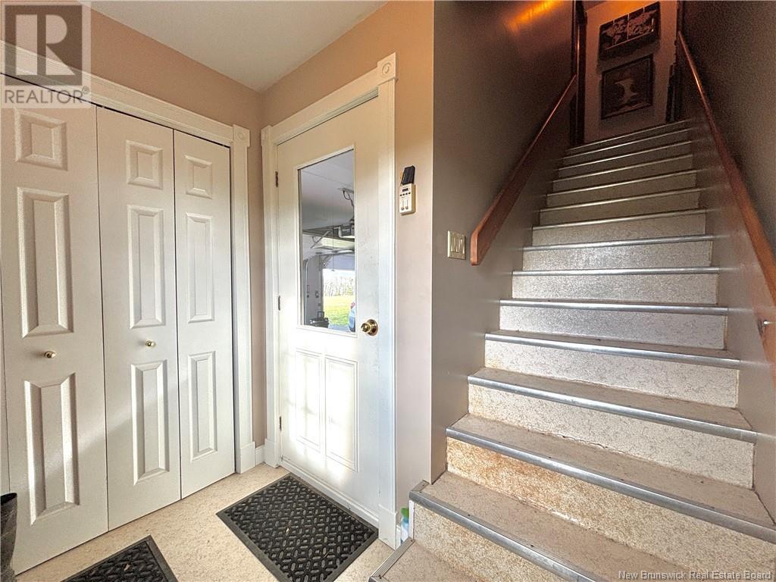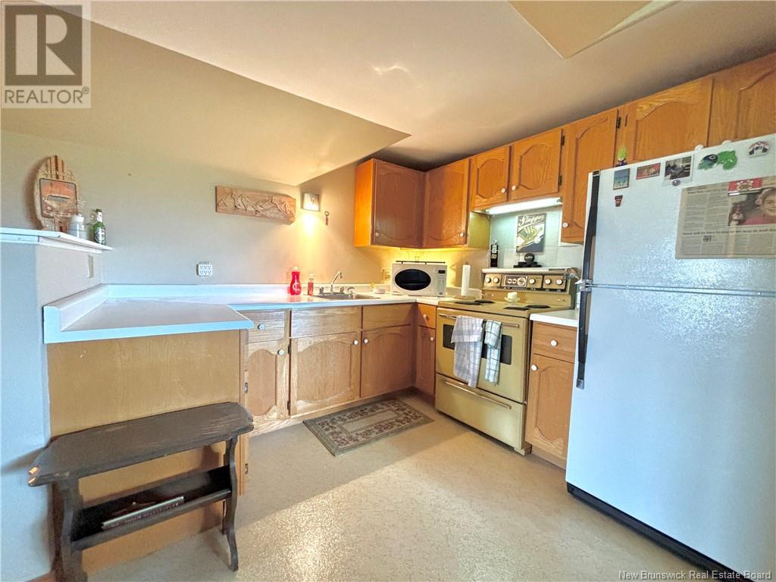4 Bedroom
2 Bathroom
3008 sqft
Heat Pump
Baseboard Heaters, Heat Pump
Waterfront On River
Acreage
$549,000
Experience the best of country living with this beautifully updated home, situated just 6 minutes from town. Boasting an impressive 415 metres of serene riverfront, this property offers a peaceful retreat with all the conveniences a short drive away. The main house features 4 spacious bedrooms and 2 well-appointed bathrooms, perfect for family living. Extensively updated approximately 14 years ago, the home blends modern comfort with timeless charm. The large, attached double garage provides ample space, while the private, paved drive adds an extra layer of seclusion. Above the garage, you'll find a fully contained 1-bedroom apartment ideal for guests, extended family, or even rental income. With its expansive riverfront views, private setting, and close proximity to town, this property is a rare find for those seeking a balance of nature and convenience. Since it is all on one level (4 ft insulated crawl space) it works for a family or empty nesters looking for country living while aging in place. Dont miss out on this one-of-a-kind gem! (id:19018)
Property Details
|
MLS® Number
|
NB108731 |
|
Property Type
|
Single Family |
|
Structure
|
Shed |
|
WaterFrontType
|
Waterfront On River |
Building
|
BathroomTotal
|
2 |
|
BedroomsAboveGround
|
4 |
|
BedroomsTotal
|
4 |
|
BasementType
|
Crawl Space |
|
ConstructedDate
|
1985 |
|
CoolingType
|
Heat Pump |
|
ExteriorFinish
|
Cedar Shingles |
|
FoundationType
|
Concrete |
|
HeatingType
|
Baseboard Heaters, Heat Pump |
|
SizeInterior
|
3008 Sqft |
|
TotalFinishedArea
|
3008 Sqft |
|
Type
|
House |
|
UtilityWater
|
Drilled Well |
Parking
Land
|
AccessType
|
Year-round Access |
|
Acreage
|
Yes |
|
Sewer
|
Septic System |
|
SizeIrregular
|
34.6 |
|
SizeTotal
|
34.6 Ac |
|
SizeTotalText
|
34.6 Ac |
Rooms
| Level |
Type |
Length |
Width |
Dimensions |
|
Second Level |
Bedroom |
|
|
20' x 15' |
|
Second Level |
Bath (# Pieces 1-6) |
|
|
6' x 10' |
|
Second Level |
Kitchen |
|
|
15' x 15' |
|
Second Level |
Living Room |
|
|
20' x 15' |
|
Main Level |
Bedroom |
|
|
15'3'' x 14'10'' |
|
Main Level |
Bedroom |
|
|
11'8'' x 12'1'' |
|
Main Level |
Bath (# Pieces 1-6) |
|
|
11'8'' x 9'3'' |
|
Main Level |
Bedroom |
|
|
12' x 11'10'' |
|
Main Level |
Other |
|
|
4'9'' x 13' |
|
Main Level |
Ensuite |
|
|
7' x 12'2'' |
|
Main Level |
Bedroom |
|
|
17'8'' x 14' |
|
Main Level |
Living Room |
|
|
18' x 18' |
|
Main Level |
Laundry Room |
|
|
7'5'' x 7'5'' |
|
Main Level |
Bath (# Pieces 1-6) |
|
|
7'6'' x 5'9'' |
|
Main Level |
Kitchen/dining Room |
|
|
15'10'' x 25'3'' |
|
Main Level |
Mud Room |
|
|
24' x 9'8'' |
https://www.realtor.ca/real-estate/27612479/3256-route-180-south-tetagouche









