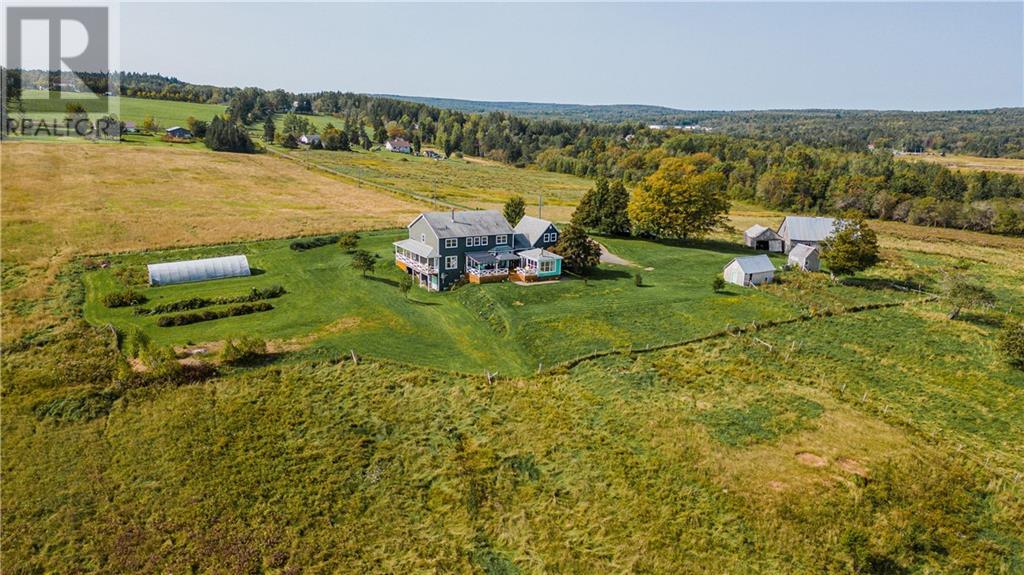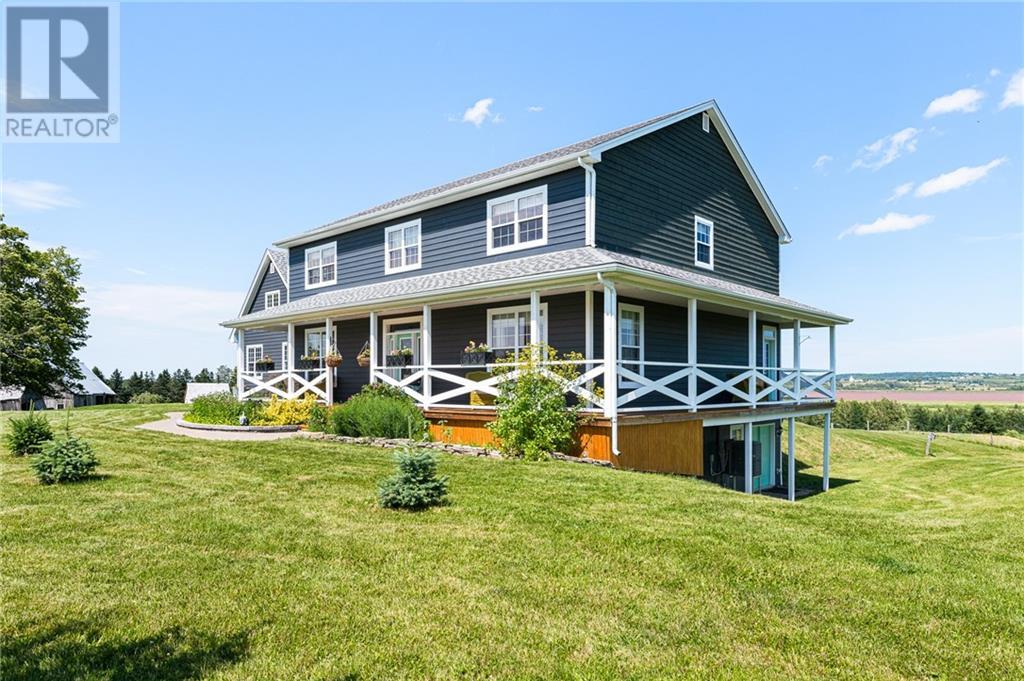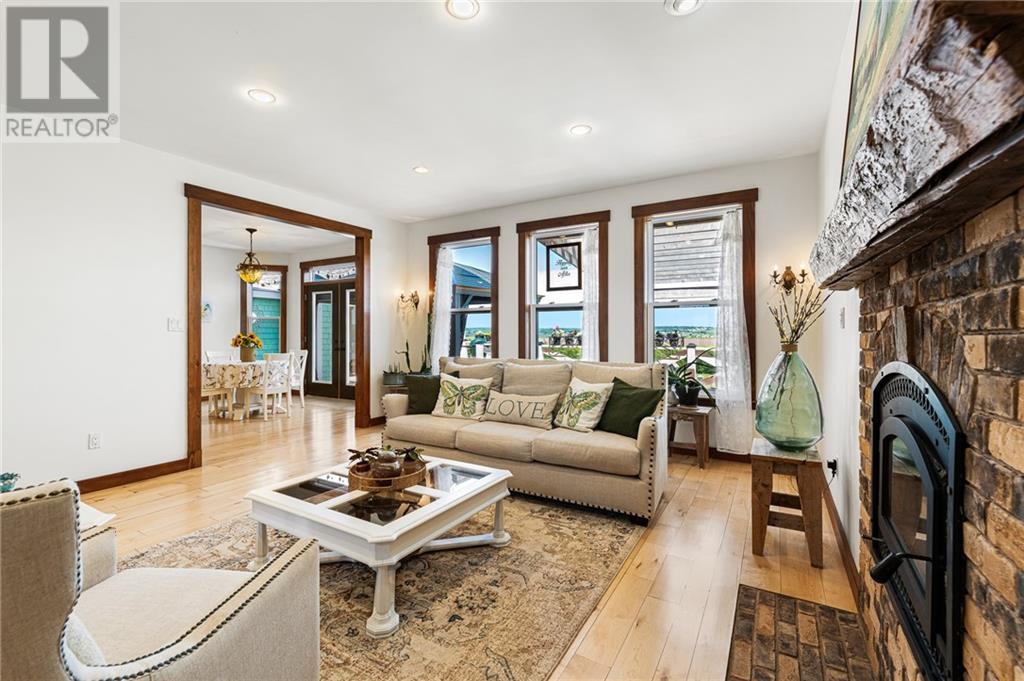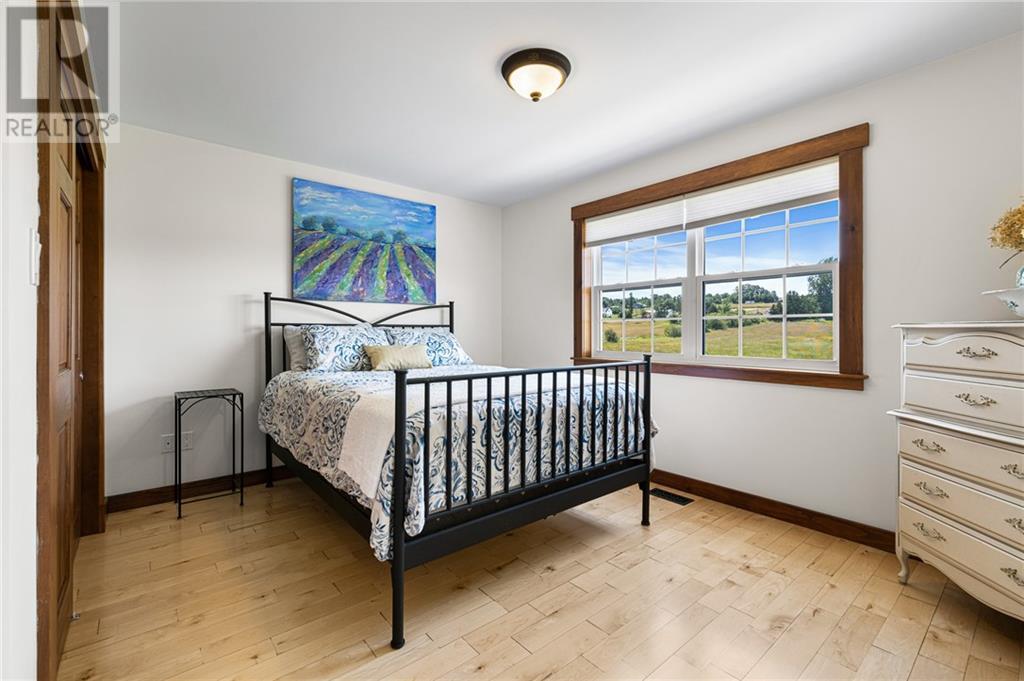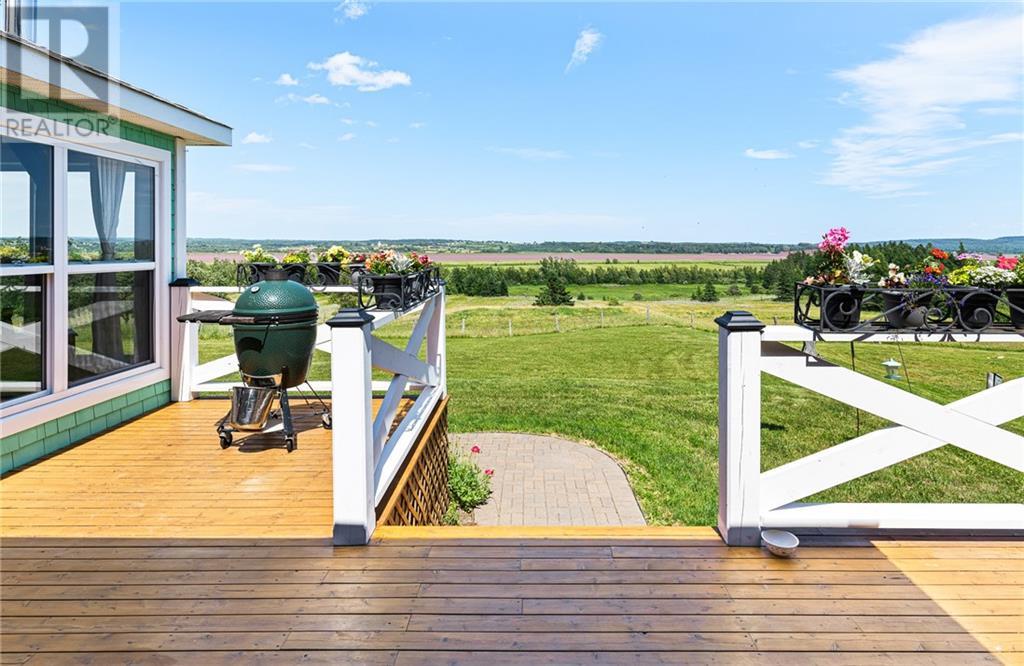4 Bedroom
5 Bathroom
3915 sqft
2 Level
Fireplace
Central Air Conditioning, Heat Pump
Baseboard Heaters, Heat Pump, Stove
Waterfront
Acreage
$1,299,900
CUSTOM BUILT DREAM HOME // 5000+ SQ FT OF LIVING SPACE // 67+ ACRES OVERLOOKING THE RIVER // ORGANIC FARM WITH LIVESTOCK BARNS, GREENHOUSE, PASTURE, FRUIT TREES // This dreamy custom-built home is ready for a new family to appreciate all it has to offer. Watch the tidal bore, wildlife, and millions of fireflies at night from your backyard oasis on the river. Located only 20 minutes from Moncton, this location is ideal if youre seeking privacy along with the ability to live off of your land. The main floor offers a stunning grand entrance leading to the living room w/ fireplace, eat-in kitchen w/ gas stove, dining room, half bath, laundry/mudroom, 4 season sunroom, master suite w/ walk-in closet & ensuite bath. The majority of these rooms offer an incredible river view and access to the cedar decks. Head upstairs to find 3 large bedrooms, 2 full baths & a family room which could be a 5th bedroom. The lower level is a walk-out w/a massive workshop that could be modified to meet your needs, office, full bath, storage & cold room. Many extras include a central air heat pump, outdoor shower, gazebo, pergola, double attached garage with finished loft, barns, outbuildings, greenhouse, paved private driveway, profitable hay fields, electric fence, spring-fed pond, and new appliances. The owners previously operated an Airbnb bringing in $450 per night for 3 of the bedrooms, which can be closed off to the main part of the home. This property is one of a kind and sure to impress. (id:19018)
Property Details
|
MLS® Number
|
M158526 |
|
Property Type
|
Single Family |
|
EquipmentType
|
Propane Tank |
|
RentalEquipmentType
|
Propane Tank |
|
Structure
|
Shed |
|
WaterFrontType
|
Waterfront |
Building
|
BathroomTotal
|
5 |
|
BedroomsAboveGround
|
4 |
|
BedroomsTotal
|
4 |
|
ArchitecturalStyle
|
2 Level |
|
BasementType
|
Full |
|
ConstructedDate
|
2008 |
|
CoolingType
|
Central Air Conditioning, Heat Pump |
|
ExteriorFinish
|
Wood |
|
FireplacePresent
|
Yes |
|
FireplaceTotal
|
1 |
|
FlooringType
|
Laminate, Porcelain Tile, Hardwood |
|
FoundationType
|
Concrete |
|
HalfBathTotal
|
1 |
|
HeatingFuel
|
Electric, Wood |
|
HeatingType
|
Baseboard Heaters, Heat Pump, Stove |
|
SizeInterior
|
3915 Sqft |
|
TotalFinishedArea
|
5646 Sqft |
|
Type
|
House |
|
UtilityWater
|
Well |
Parking
Land
|
AccessType
|
Year-round Access |
|
Acreage
|
Yes |
|
Sewer
|
Septic System |
|
SizeIrregular
|
67.9 |
|
SizeTotal
|
67.9 Ac |
|
SizeTotalText
|
67.9 Ac |
Rooms
| Level |
Type |
Length |
Width |
Dimensions |
|
Second Level |
Loft |
|
|
X |
|
Second Level |
Family Room |
|
|
16'0'' x 15'10'' |
|
Second Level |
Bedroom |
|
|
17'0'' x 14'0'' |
|
Second Level |
Bedroom |
|
|
14'0'' x 18'0'' |
|
Second Level |
Bedroom |
|
|
14'0'' x 26'0'' |
|
Basement |
Cold Room |
|
|
16'0'' x 12'0'' |
|
Basement |
Storage |
|
|
X |
|
Basement |
3pc Bathroom |
|
|
X |
|
Basement |
Office |
|
|
13'0'' x 11'7'' |
|
Basement |
Workshop |
|
|
X |
|
Main Level |
Foyer |
|
|
X |
|
Main Level |
Other |
|
|
14'0'' x 11'10'' |
|
Main Level |
Bedroom |
|
|
14'0'' x 18'0'' |
|
Main Level |
2pc Bathroom |
|
|
7'0'' x 4'0'' |
|
Main Level |
Mud Room |
|
|
12'0'' x 16'0'' |
|
Main Level |
Dining Room |
|
|
14'0'' x 12'0'' |
|
Main Level |
Living Room |
|
|
19'10'' x 16'0'' |
|
Main Level |
Kitchen |
|
|
24'0'' x 14'0'' |
https://www.realtor.ca/real-estate/26735375/2585-route-114-weldon


