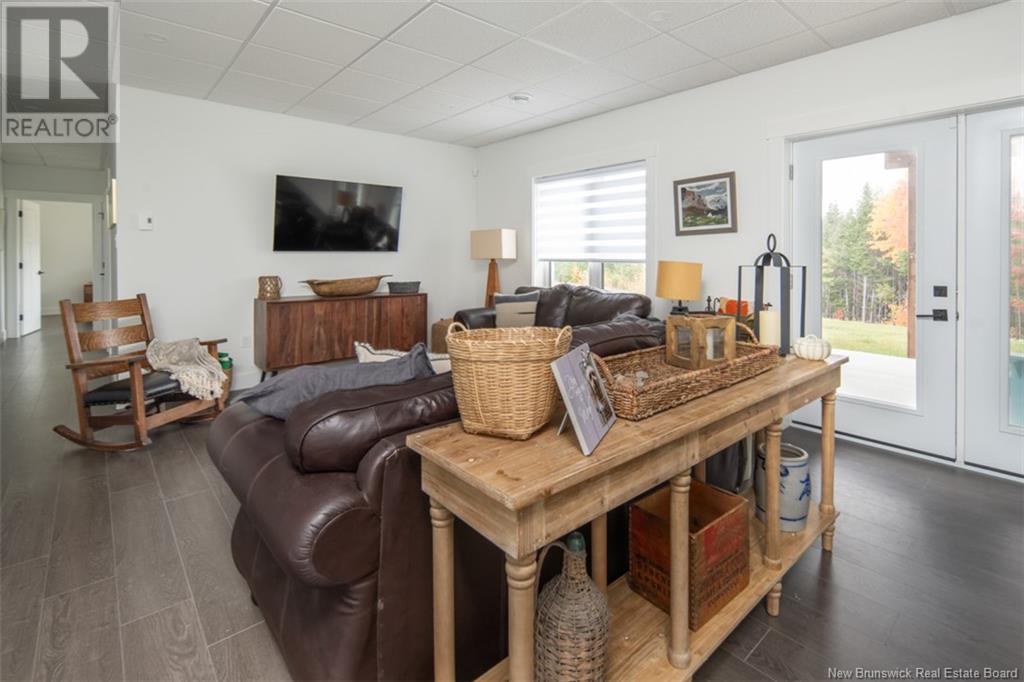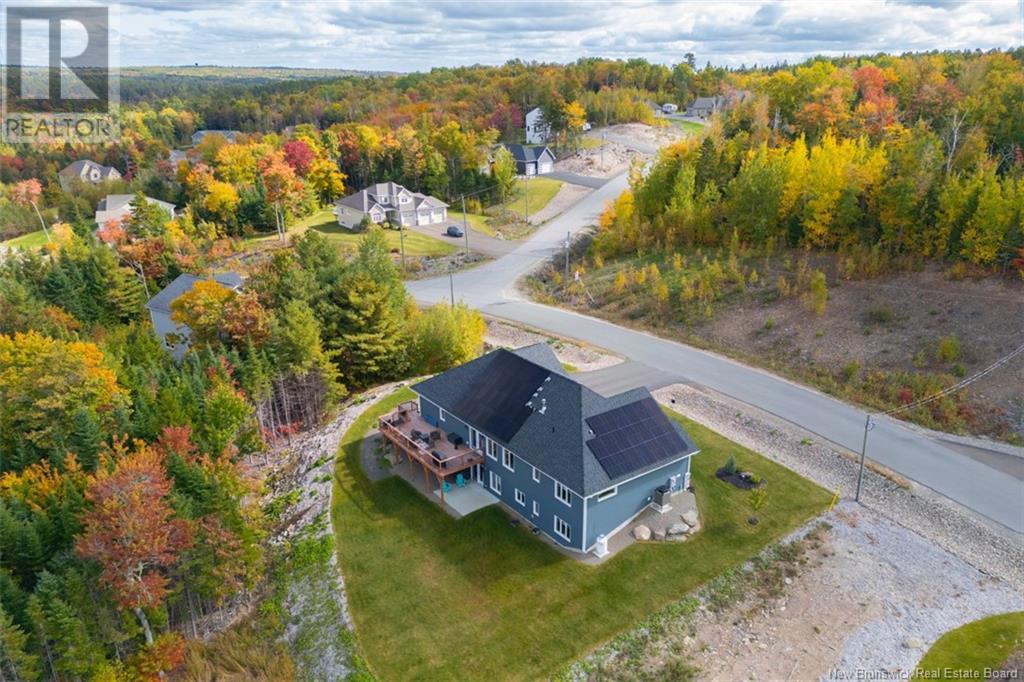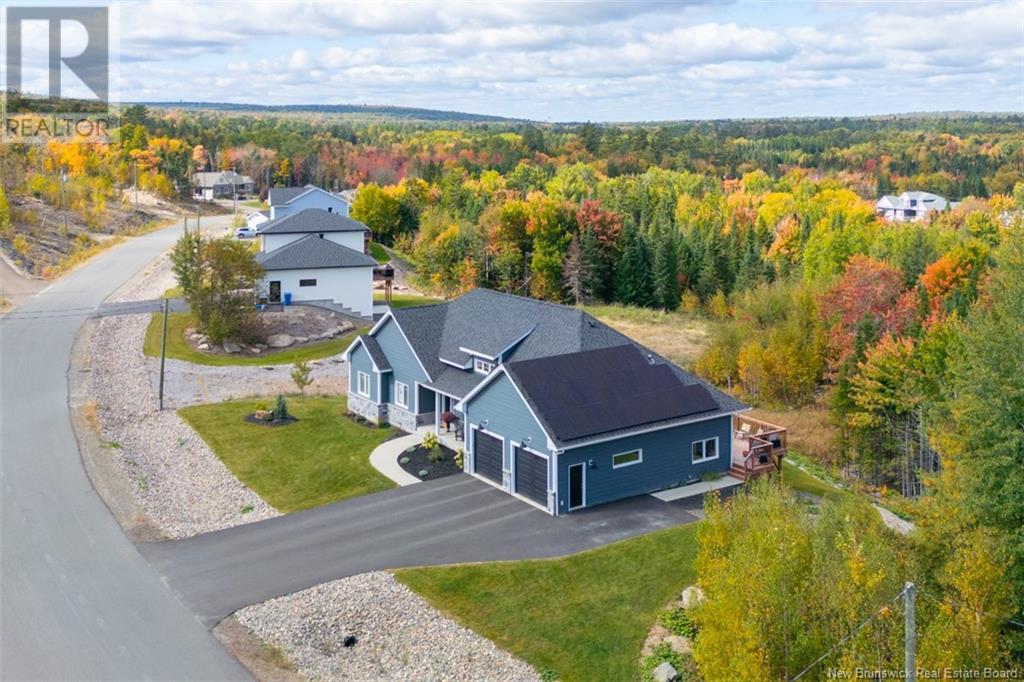4 Bedroom
3 Bathroom
1829 sqft
Bungalow
Central Air Conditioning, Heat Pump
Forced Air, Heat Pump
Acreage
Landscaped
$925,000
Stunning, energy-efficient Hanwell! Built with ICF to the rafters, solar panels, and a forced-air heat pump, this 4-bedroom bungalow offers greener living and lower hydro bills. The manicured lot features perennial flower beds, a paved driveway, and a concrete walkway leading to a covered verandah. The attached 2-bay garage includes 2 EV chargers! Inside, a large foyer opens to the great room with a cozy propane fireplace and views of the treed backyard. The dining area opens to a spacious back deckperfect for entertaining.The beautiful kitchen has high ceilings and a transom window for extra light, white floor-to-ceiling cabinetry, tile backsplash, quartz counters, a large island with a breakfast bar, and a walk-in pantry with built-in shelving. Striking light fixtures and wood flooring continue throughout the main floor, leading to the main bathroom and two bedrooms, including the primary suite.The primary bedroom offers tray ceilings, two walk-in closets, and a luxurious ensuite with quartz vanity, a separate toilet closet, a large walk-in shower, and a free-standing soaker tub.On the other side of the great room are the garage entrance and a laundry room with storage cabinetry and a set tub. The finished walkout basement features a huge family room opening to a concrete patio, a third full bathroom, and two additional bedroomsperfect for teens, guests, or an office. A large storage area and utility room complete the space. (id:19018)
Property Details
|
MLS® Number
|
NB108562 |
|
Property Type
|
Single Family |
|
EquipmentType
|
Propane Tank, Water Heater |
|
Features
|
Balcony/deck/patio |
|
RentalEquipmentType
|
Propane Tank, Water Heater |
Building
|
BathroomTotal
|
3 |
|
BedroomsAboveGround
|
2 |
|
BedroomsBelowGround
|
2 |
|
BedroomsTotal
|
4 |
|
ArchitecturalStyle
|
Bungalow |
|
ConstructedDate
|
2022 |
|
CoolingType
|
Central Air Conditioning, Heat Pump |
|
ExteriorFinish
|
Stone, Vinyl |
|
FlooringType
|
Ceramic, Laminate, Wood |
|
HeatingFuel
|
Propane |
|
HeatingType
|
Forced Air, Heat Pump |
|
StoriesTotal
|
1 |
|
SizeInterior
|
1829 Sqft |
|
TotalFinishedArea
|
3648 Sqft |
|
Type
|
House |
|
UtilityWater
|
Well |
Parking
Land
|
AccessType
|
Year-round Access, Road Access |
|
Acreage
|
Yes |
|
LandscapeFeatures
|
Landscaped |
|
Sewer
|
Septic System |
|
SizeIrregular
|
1.18 |
|
SizeTotal
|
1.18 Ac |
|
SizeTotalText
|
1.18 Ac |
Rooms
| Level |
Type |
Length |
Width |
Dimensions |
|
Second Level |
Other |
|
|
8'2'' x 4'6'' |
|
Basement |
Utility Room |
|
|
18'6'' x 11'3'' |
|
Basement |
Storage |
|
|
38'7'' x 16'6'' |
|
Basement |
Bath (# Pieces 1-6) |
|
|
10'10'' x 6'11'' |
|
Basement |
Bedroom |
|
|
10'10'' x 10'0'' |
|
Basement |
Bedroom |
|
|
14'9'' x 11'10'' |
|
Basement |
Family Room |
|
|
20'9'' x 14'9'' |
|
Basement |
Bonus Room |
|
|
13'1'' x 10'8'' |
|
Main Level |
Laundry Room |
|
|
8'7'' x 6'3'' |
|
Main Level |
Pantry |
|
|
6'3'' x 6'3'' |
|
Main Level |
Bedroom |
|
|
14'2'' x 9'6'' |
|
Main Level |
Other |
|
|
8'2'' x 6'1'' |
|
Main Level |
Ensuite |
|
|
14'2'' x 9'6'' |
|
Main Level |
Primary Bedroom |
|
|
14'8'' x 12'6'' |
|
Main Level |
Bath (# Pieces 1-6) |
|
|
8'5'' x 7'6'' |
|
Main Level |
Foyer |
|
|
14'2'' x 9'6'' |
|
Main Level |
Great Room |
|
|
27'9'' x 16'0'' |
|
Main Level |
Kitchen |
|
|
18'3'' x 9'1'' |
https://www.realtor.ca/real-estate/27597094/36-golden-eagle-drive-hanwell













































