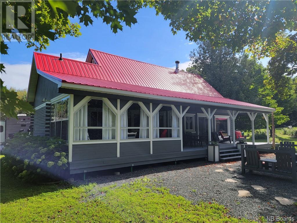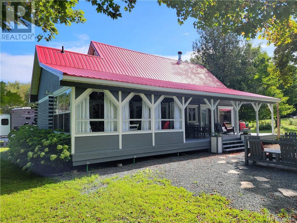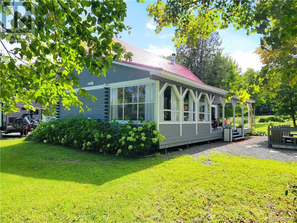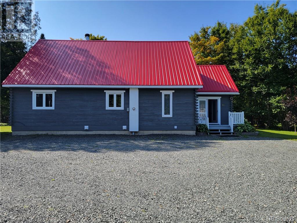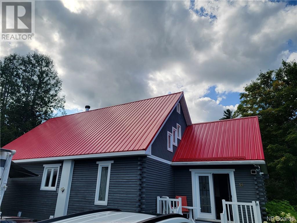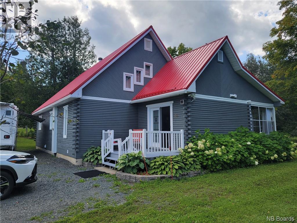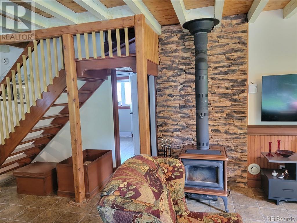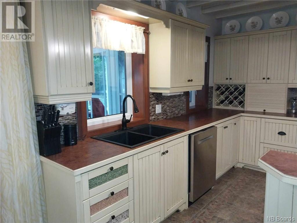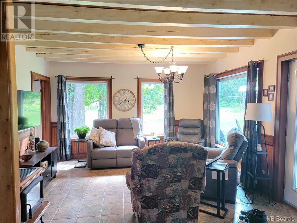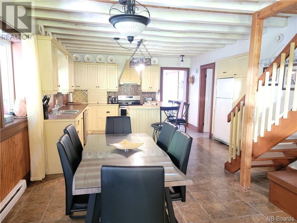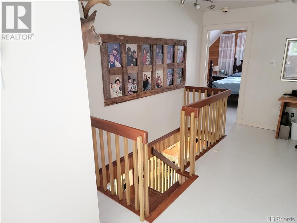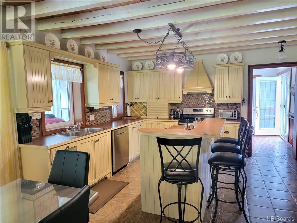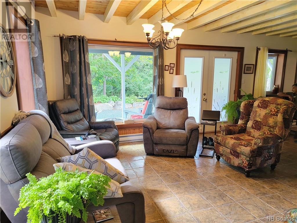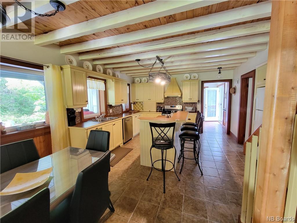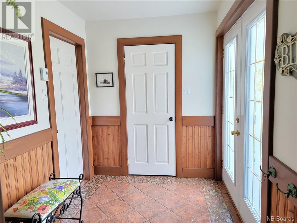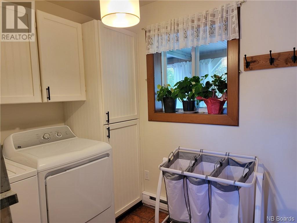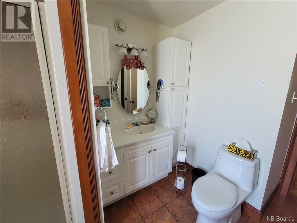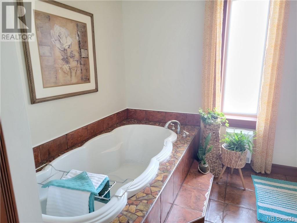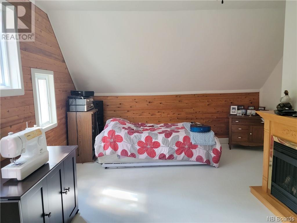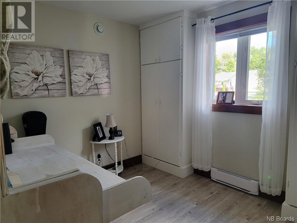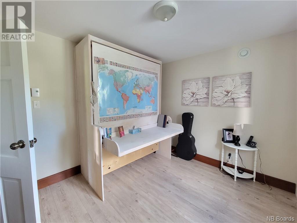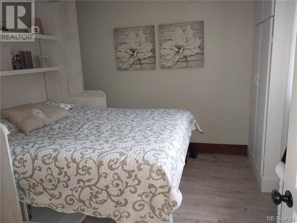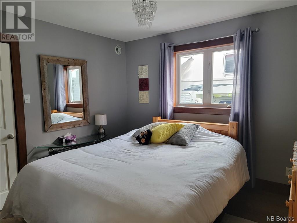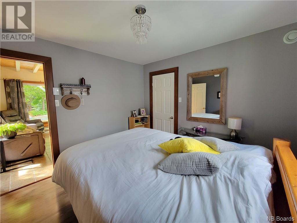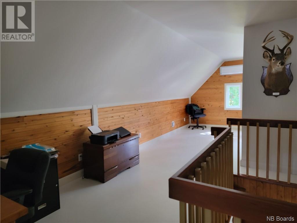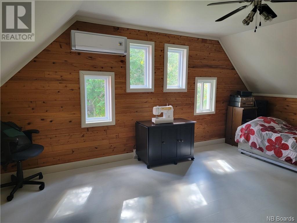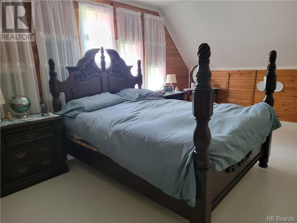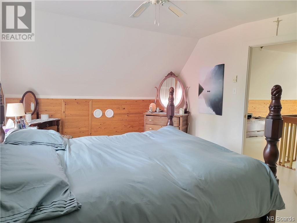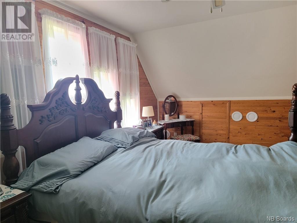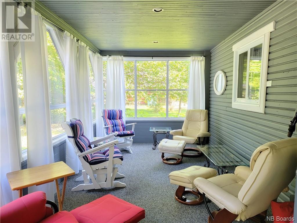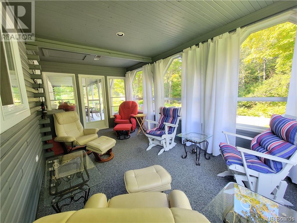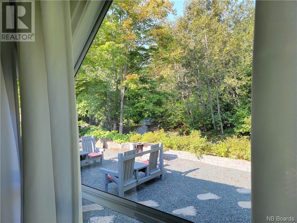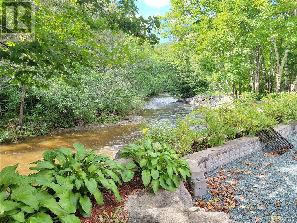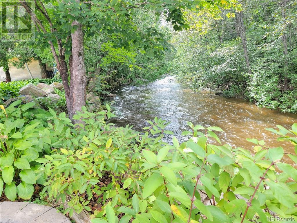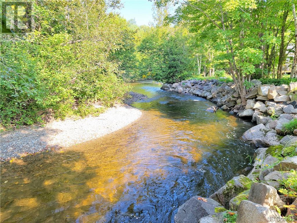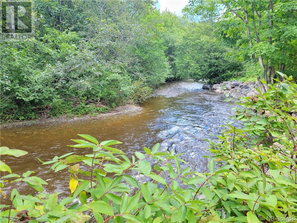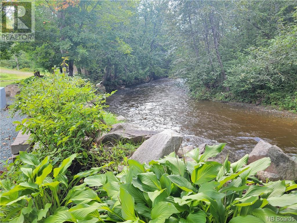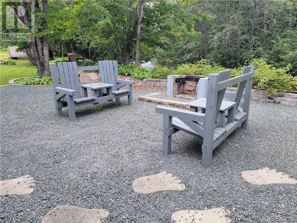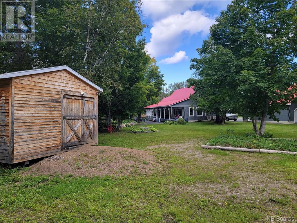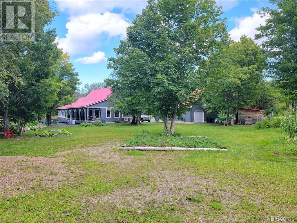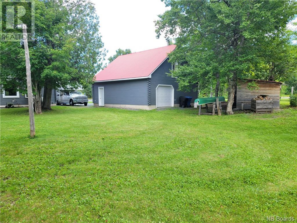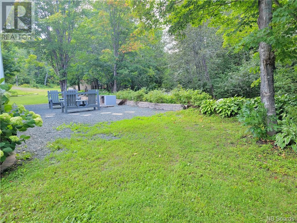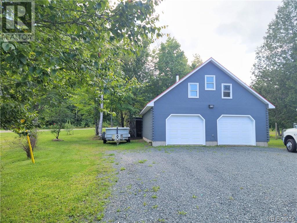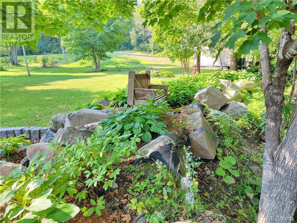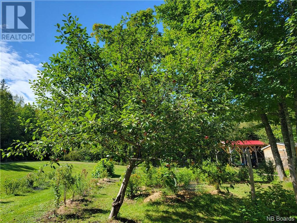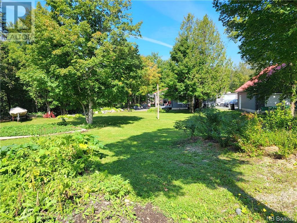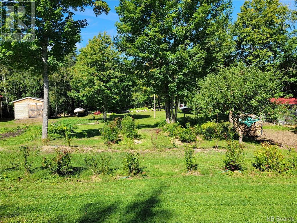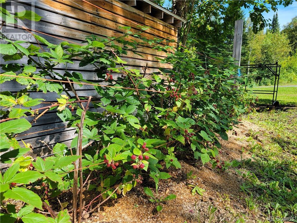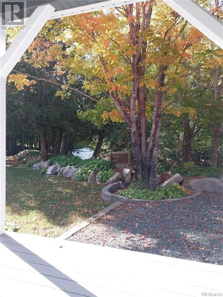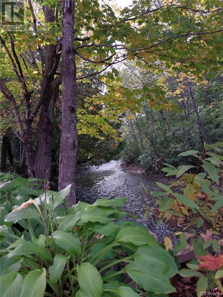3 Bedroom
1 Bathroom
1871 sqft
Bungalow
Heat Pump
Baseboard Heaters, Heat Pump
Waterfront On River
Acreage
$449,900
Water front living at its best!!! If you like peace and quiet and a great view of the river, this property is definitely for you!! Other than having a river front property, this land offers a 28x30 garage, a wood shed, a shed, a lot of fruit threes, a great fire pit and siting area, a large covered patio and a beautiful 10x18 tree season sunroom. The house includes an open concept kitchen/dining/living and is equipped with a wood stove to give you heat and coziness. Then main level is completed with 2 bedrooms, a laundry room and a bathroom. The second level offers a large primary bedroom with a walk-in closet and a bonus area that could easily be turned into a fourth bedroom. Sitting on more than an acre lot this home is a must see! This home is located close to all amenities including schools, snowmobile and ATV trails and much more. This home also includes a water softener and UV light, central vac, underground electrical entrance, electrical panel set up for a generator, air exchanger and much much more. (id:19018)
Property Details
|
MLS® Number
|
NB091472 |
|
Property Type
|
Single Family |
|
Neigbourhood
|
Robertville |
|
EquipmentType
|
Water Heater |
|
RentalEquipmentType
|
Water Heater |
|
WaterFrontType
|
Waterfront On River |
Building
|
BathroomTotal
|
1 |
|
BedroomsAboveGround
|
3 |
|
BedroomsTotal
|
3 |
|
ArchitecturalStyle
|
Bungalow |
|
BasementType
|
Crawl Space |
|
ConstructedDate
|
2004 |
|
CoolingType
|
Heat Pump |
|
ExteriorFinish
|
Wood |
|
HeatingFuel
|
Electric, Wood |
|
HeatingType
|
Baseboard Heaters, Heat Pump |
|
StoriesTotal
|
1 |
|
SizeInterior
|
1871 Sqft |
|
TotalFinishedArea
|
1871 Sqft |
|
Type
|
House |
|
UtilityWater
|
Well |
Land
|
Acreage
|
Yes |
|
Sewer
|
Septic System |
|
SizeIrregular
|
4568 |
|
SizeTotal
|
4568 M2 |
|
SizeTotalText
|
4568 M2 |
Rooms
| Level |
Type |
Length |
Width |
Dimensions |
|
Second Level |
Bonus Room |
|
|
12'9'' x 19'0'' |
|
Second Level |
Other |
|
|
7'6'' x 10'9'' |
|
Second Level |
Bedroom |
|
|
11'7'' x 18'2'' |
|
Main Level |
Bath (# Pieces 1-6) |
|
|
10'6'' x 10'6'' |
|
Main Level |
Laundry Room |
|
|
6'7'' x 8'4'' |
|
Main Level |
Bedroom |
|
|
10'10'' x 10'5'' |
|
Main Level |
Bedroom |
|
|
10'5'' x 10'5'' |
|
Main Level |
Living Room |
|
|
15'6'' x 13'5'' |
|
Main Level |
Kitchen/dining Room |
|
|
21'5'' x 13'5'' |
https://www.realtor.ca/real-estate/26015143/34-belle-rive-est-robertville
